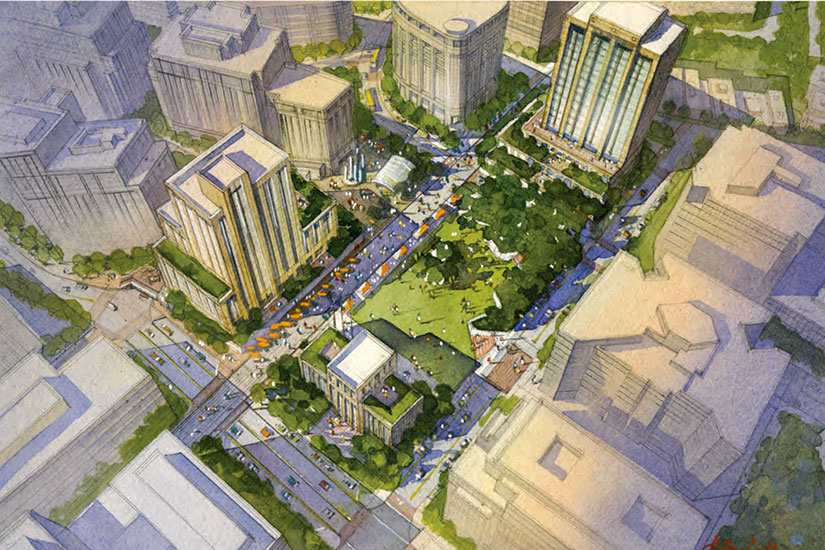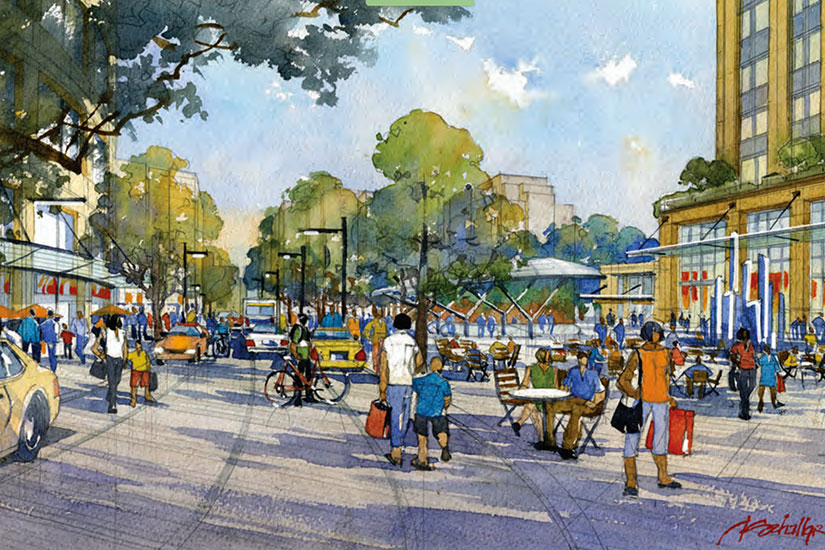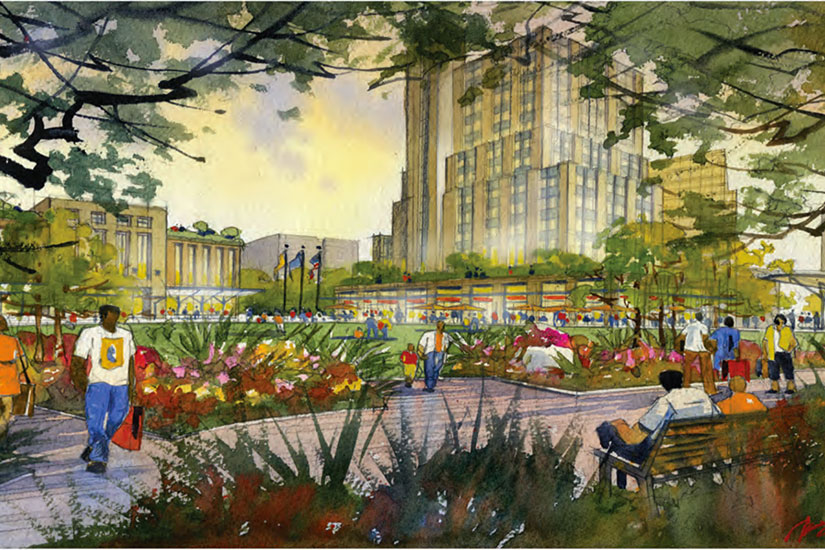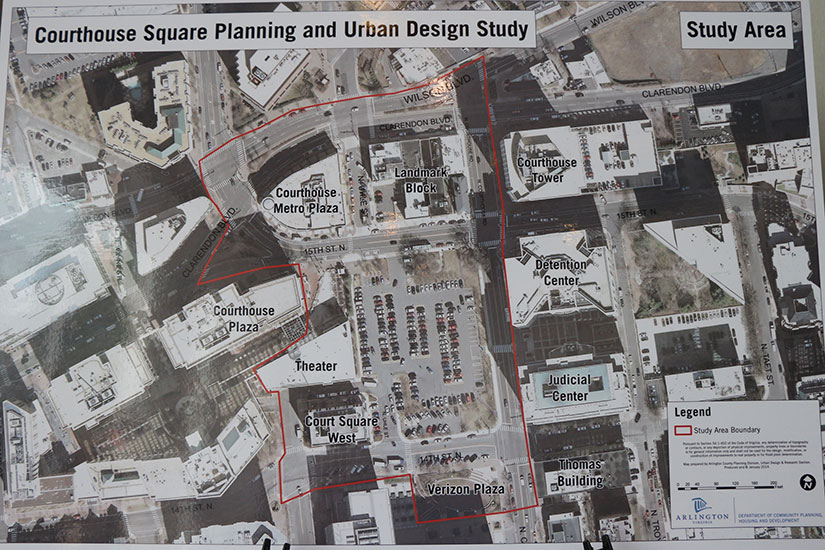Open spaces, new buildings and wider sidewalks are all part of Envision Courthouse Square, Arlington’s draft plan to create a lively square around the county courthouse.
Arlington residents were invited to the neighborhood Wednesday to see the plans for the area as well as to take a walking tour that highlighted several large changes that could come as a result of the plan.
“I would hope this would be an area, unlike Rosslyn, Clarendon or Ballston, where people can come together and celebrate events in the heart of Arlington,” Jason Beske, the project manager for Envision Courthouse, told ARLnow.com.
Under the plan, multiple new buildings could be constructed some replacing existing structures and some with preserved facades. The vision for the area — which currently includes buildings, parking lots and some small green spaces — would be similar to that of a lively open town square under the new plan.
Before that vision can be realized, should the County Board approve the plan, the county will have to work with developers and building owners to come together and help implement it.
Among changes is a possible move for county government itself. The county office building at 2100 Clarendon Blvd is not currently owned by the county — it’s owned by Vornado — and when the lease is up, the county could choose to move to a building it owns outright, Beske said during the walking tour.
One possible location for this new building would be the new South Square, which is on the south end where the current public surface parking lot sits. Parking would be provided via underground lots, as the current public surface lot is set to be converted to mostly green space — the “square.”
The plan also calls for the transit plaza adjacent to the current county offices to be redone. The new plaza, dubbed Metro Plaza after the Metro entrance, would possibly feature an open Metro entrance similar to that planned in the Rosslyn Sector Plan.
The plaza would be “something that’s kind of lively, exciting,” Beske said.
The current AMC movie theater may be redeveloped into an office building or a building with primary entertainment and retail uses. A rooftop terrace be added to the building, with a view of D.C. and the monuments. Also set for redevelopment: the small, aging Courthouse Square West office building that currently houses county emergency management offices.
The street that currently runs next to the main county office building, 15th Street N., would become a low-speed, pedestrian-centric street. It would feature plenty of street trees, widened sidewalks and possibly granite pavers.
“We want to see this street become an extension of open space,” he said. On the other side of the public parking lot, 14th Street N. would receive a similar “shared street” treatment.
Another other big open space would be the “Memorial Grove.” The large space would have a grove in one of its corners and a possible underground parking lot under it. Memorial Grove would be located in what is now part of the parking lot, across the street from the current emergency winter homeless shelter. A large open lawn area would run from Memorial Grove down to the South Square.
To the south of South Square, in what is currently a public plaza next to the Verizon building and across from Ragtime restaurant, the Envision Courthouse envisions a new building, for public use, county use or both. The building, labeled Verizon Plaza, is one of four buildings — including the aging Courthouse Square West office building, South Square and the AMC Theater site,
Outside of the Courthouse Metro entrance near the Cosi building, meanwhile, is the potential site of a promenade with wider sidewalks, which could possibly extend from Clarendon Boulevard to 14th Street. Across the street, near Ireland’s Four Courts, the county plans for main street feel, with wider sidewalks, more retail lining the street and a possible tree canopy.
While the county is looking to the future with Envision Courthouse, Beske and his team is also trying to capture the past. There are preservation elements to the plan, mostly centered around the strip of older buildings known as Lawyers’ Row. The facades of the buildings housing the emergency winter shelter, Cosi, Jerry’s Subs and Boston Market are all singled out for preservation. A new building could be on top of the existing facades, but a full preservation is also possible, particularly for Cosi building, which used to be a bank.
The county will weigh the historic value of each building in considering its redevelopment, Beske said.
The County Board is expected to consider the plan for approval at its September meeting. Some of the planned changes may be implemented in the next few years, but many of the goals are classified as long term, taking five or more years to implement, often with the cooperation of private developers.




















