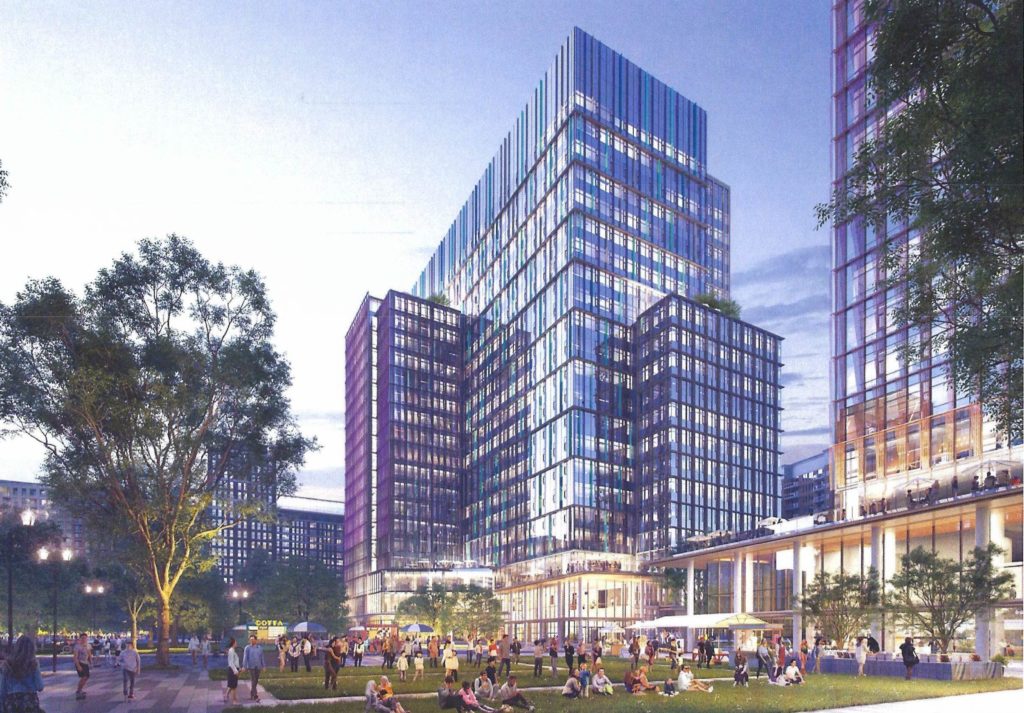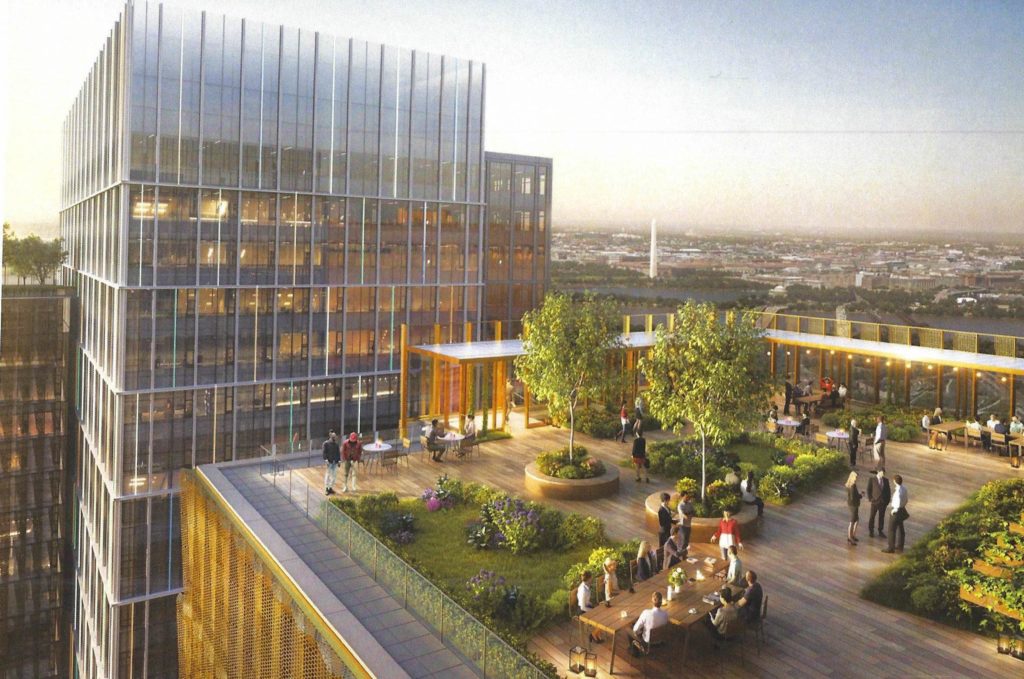(Updated at noon) The Arlington County Board voted unanimously over the weekend to approve the first phase of Amazon’s permanent Pentagon City headquarters.
The vote on the 2.1 million square foot office-and-retail development along S. Eads Street was not met with the same degree of protests that greeted the vote on Amazon’s $23 million local incentive package in March, though union carpenters showed up en masse to protest what they say are labor violations at Amazon’s under-construction, temporary office space in Crystal City.
Amazon says it fired the contractor in question and pledged to ensure prevailing wages are paid to construction workers, while providing labor compliance oversight going forward, the Washington Post reported.
The first half of HQ2, which is situated around Pentagon City’s Metropolitan Park, will feature:
- Two towers, up to 22 stories high, with room for around 12,500 employees
- An underground parking garage with nearly 2,000 spaces, as well as more than 600 bicycle parking spaces
- A daycare center open to Amazon employees and the community
- Street level retail space with outdoor cafe seating and greenery
- Two new street segments, including a new 14th Street S. and E. Elm Street
As ARLnow previously reported, Amazon has agreed to a host of community benefits, including:
- $14 million for an expansion and redesign of Metropolitan Park, from the designer of NYC High Line
- A record $20 million affordable housing contribution
- Sidewalk and streetscape improvements, with new protected bike lanes, bus shelters and utility undergrounding
- A 700-person meeting center that will be available to the county and other users after hours
- Highly energy efficient design, with LEED Platinum certification and use of renewable energy for everything other than backup power and cooking
Empty warehouses and a surface parking lot will be demolished to make way for the 6.2 acre development. The new towers are expected to open in 2023, according to previous public presentations by Amazon.
A second phase of Amazon’s permanent HQ2 at the still-vacant PenPlace site along 12th Street, housing the other half of its expected 25,000 employees, will follow the Metropolitan Park phase. In total, Amazon expects to build 4.2 million square feet of new space.
Also on Saturday, the Arlington County Board “accepted a $200,000 federal grant to provide innovative workforce development services to 50 persons in Arlington and Alexandria who will be negatively impacted by increased development in the area,” according to a press release.
The county press release about the approval of Amazon’s Metropolitan Park site plan is below, after the jump.
The Arlington County Board today approved a plan to transform 6.2 acres of Pentagon City’s Metropolitan Park from abandoned 1950s-era warehouses and surface parking into the first phase of Amazon’s new headquarters.
The approximately 2.1-million sq. ft. mixed-use project will be built at 1232-1450 S. Eads Street and 501 and 525 15th Street S. Two 22-story towers will front on S. Eads Street and on an expanded public open space within Metropolitan Park.
“This project is extraordinary in many respects,” Arlington County Board Chair Christian Dorsey said. “It will bring us significantly closer to fulfilling the community’s vision of Pentagon City as an urban neighborhood with a better balance of office, residential and retail development, more and better public spaces, and more and better access for pedestrians and cyclists.” The new Amazon headquarters, Dorsey said, “comes with energy commitments that are unprecedented in Arlington, and with the single largest contribution ever made to the County’s Affordable Housing Investment fund. It also comes with the developer’s commitment to not only plan and build an on-site park, but to perpetually maintain it.”
In addition to two energy-efficient office towers, the project will include new and improved public open spaces; a $20 million affordable housing contribution; two new public streets; sidewalk and streetscape improvements; street, bicycle, and transit improvements; street level retail space and a shared underground parking garage. The towers will vary significantly in height across the site, from a low of three stories adjacent to the public spaces, with a central core up to 22 stories.
The towers will achieve LEED Platinum and Energy Star certification. They will be powered by an electric utility plant, with combustible fuels used only for the emergency generator back-up power and for commercial kitchen cooking. Green roofs are planned at several levels of the buildings. The developer agreed that 100 percent of the electricity for its buildings will be supplied either by renewable energy produced on site, or through credits obtained from renewable energy produced off site and specifically dedicated to offset the energy used on the site.
The Board voted unanimously to approve the project. […]
Public open spaces
The site, bounded by 13th Street South, new South Elm Street, South Eads Street and 15th Street South, will include more open space than envisioned in the Pentagon City Phased Development Site Plan adopted by the County Board in 1976.
The developer will provide .56 acres of open space, the last segment of a two-acre central public open space called for in the 2004 Metropolitan Park Design Guidelines, and two additional public open space areas, totaling about 18,000 square feet, facing the central park. The developer will contribute $14 million to fund the public master planning process, build the entire Central Park (including the new public open space areas), and perpetually maintain the resulting public park and open spaces.
Community benefits include $20 million for affordable housing
The project will yield significant community benefits, including a $20 million contribution to affordable housing in Arlington. That amount includes a $7.5 million base contribution consistent with the Arlington County Zoning Ordinance and $12.5 million negotiated on top of the base contribution. The $20 million will be provided to the County either as a cash contribution to the Affordable Housing Investment Fund or through the creation or preservation of committed affordable units (CAFs) at a specific project in the vicinity of the site. It will be up to the County Board to decide how to use the funds.
The developer also will make event space with a capacity to seat 700 available free-of-charge for County-sponsored events at least four times a year, and make that or other meeting space within the building that the developer deems appropriate available to neighborhood groups at least four times a year. The developer will contribute $225,000 to the County’s Public Art Fund.
Improved transit, pedestrian, cycling access
The developer will construct two new public streets on the site, breaking up an existing “super block.” One segment would extend 14th Street S. to South Eads Street and the other would introduce a new segment of South Elm Street between 13th Street S. and 14th Street South. The streets will be complemented by sidewalk and streetscape improvements along all frontages. The developer will continue the Eads Street linear park along S. Eads Street to 15th Street S.
The underground parking garage will provide approximately 1,983 parking spaces. The office buildings will provide 500 secure bicycle spaces for employees and another 120 visitor bicycle spaces around the site.
The developer will upgrade existing protected bike lanes on South Eads Street and 15th Street South to enhanced protected bike lanes along the project frontage and to the north and east of the site, including reconfiguration of the intersection of 15th Street S. and S. Eads Street as a protected intersection to enhance bicyclists safety. Three existing bus stops will be relocated and constructed as floating bus islands with a bus shelter and ADA accessible boarding area.
Public process
County advisory commissions, including the Planning Commission and its Long-Range Planning and Site Plan Review committees reviewed the proposed redevelopment between July and October 2019. The Planning Commission also hosted a community forum on the proposed redevelopment in July 2019. The project also was reviewed by the County’s Environment and Energy Conservation, Housing, Disability Advisory, Parks and Recreation and Transportation commissions.













