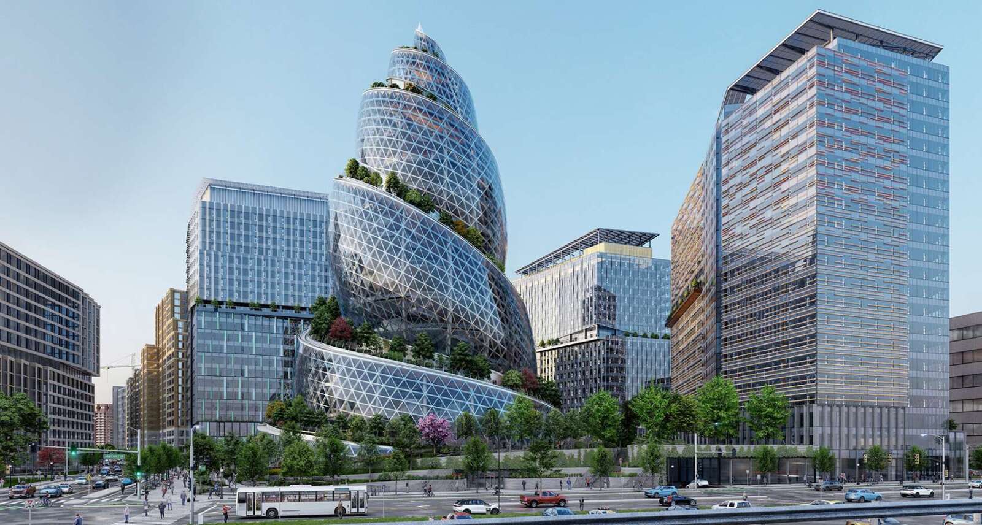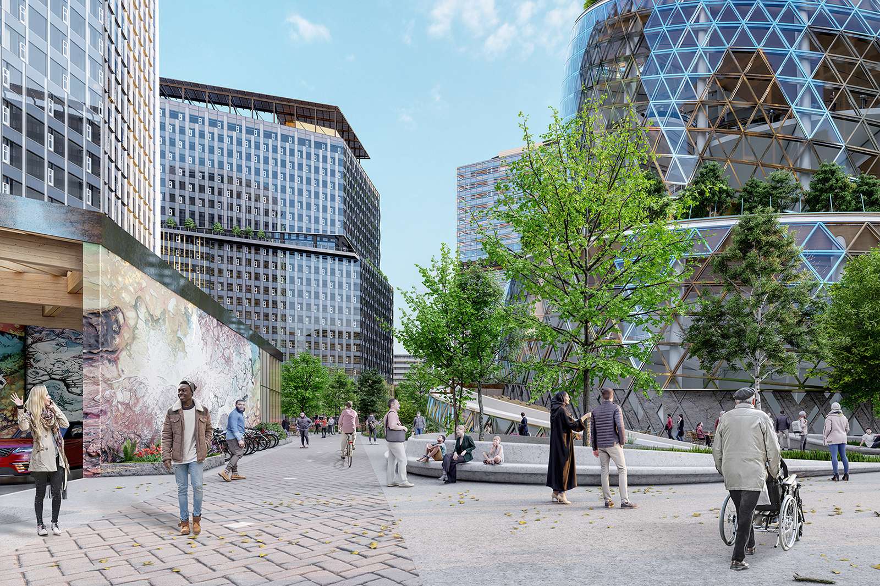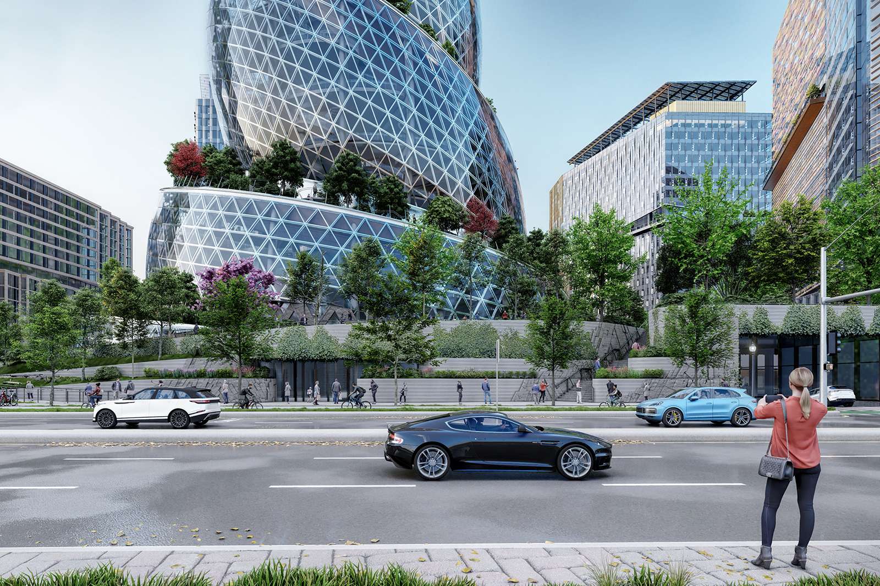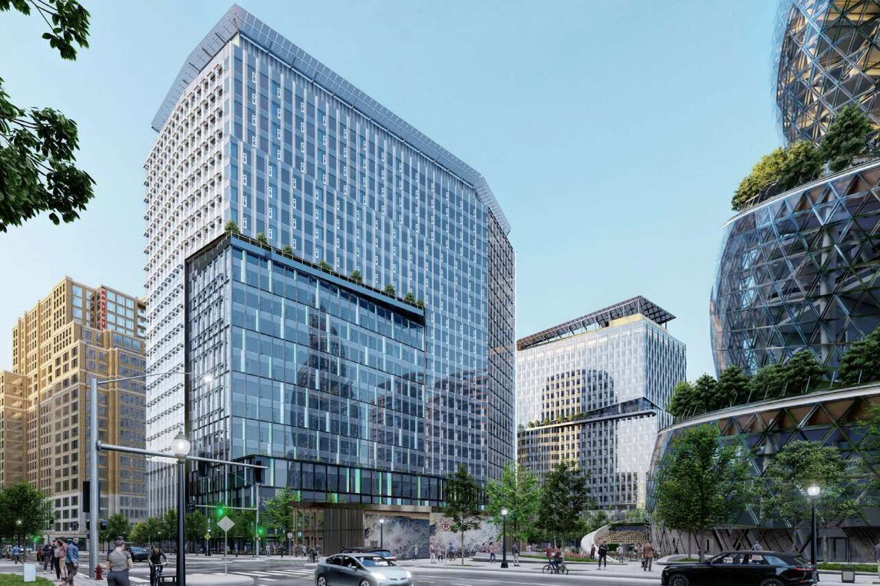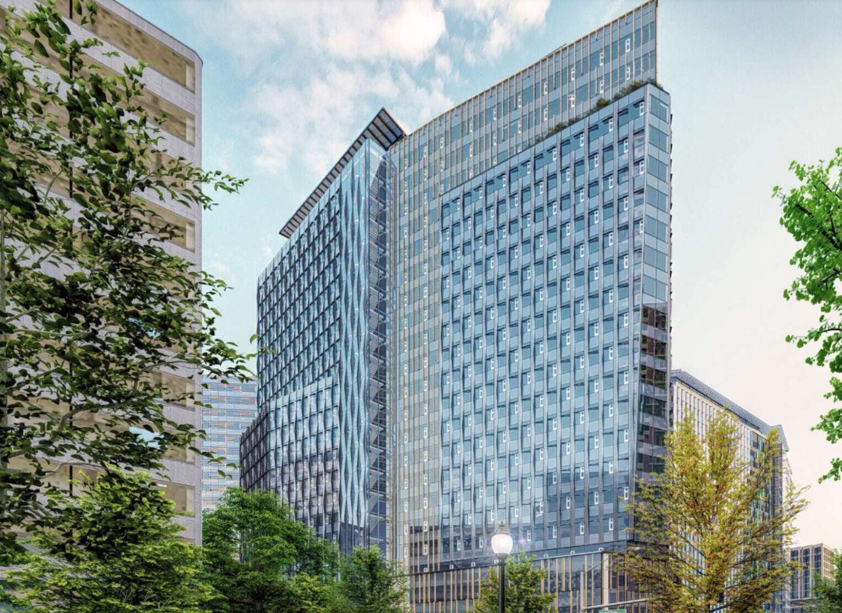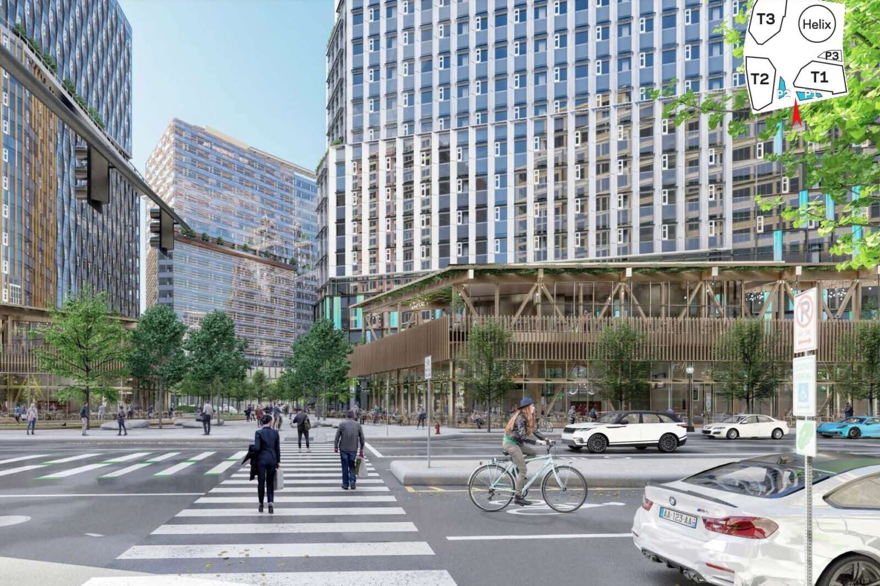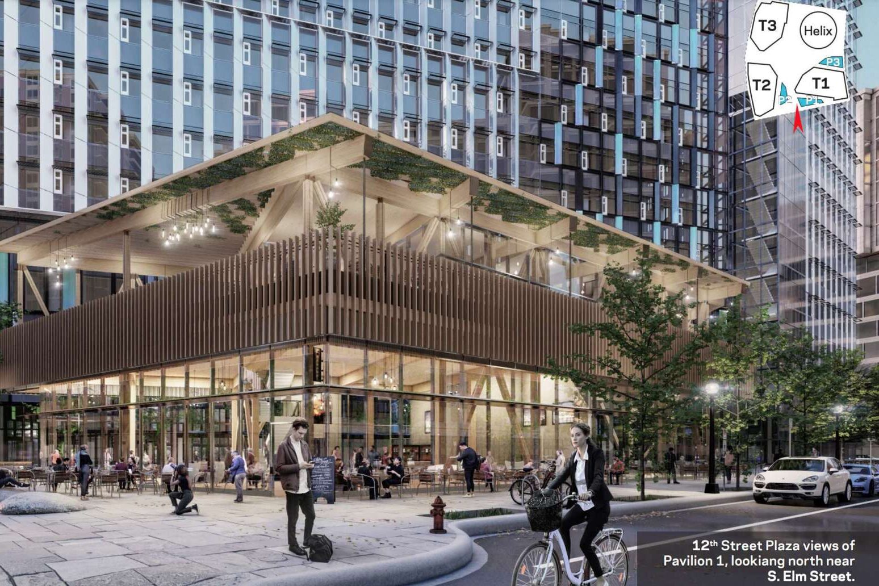Amazon has made changes to its plan for the second phase of the company’s HQ2 in Pentagon City.
For the last eight months, Amazon has been hammering out the details of the planned second phase, on the PenPlace site at the corner of S. Eads Street and 12th Street S. Today (Thursday) it unveiled some significant tweaks it has made in response to local feedback.
Members from the community have weighed in on everything from transportation to sustainability to architecture, suggesting changes that would make the office campus more walking- and biking-friendly, more verdant and more architecturally interesting.
“We appreciate the ideas and have made changes to enhance the overall connectivity of the site. We also incorporated additional sustainable elements and more greenery into the design, and diversified the architecture within PenPlace,” wrote Joe Chapman, Amazon’s director of global real estate and facilities, in a blog post published this morning.
“These updates make the entire project even better, benefitting our neighbors and all those that will visit HQ2,” he continued.
PenPlace is situated on an 11-acre site near the Pentagon City Metro station, bordered by Army Navy Drive, S. Eads Street, 12rd Street S. and S. Fern Street. It will be anchored by a lush, futuristic building, dubbed “The Helix,” and feature three, 22-story office buildings, retail pavilions, a childcare center and a permanent home for Arlington Community High School. A park drawing inspiration from local waterways will run north-south through the site.
But residents were critical of the multimodal transportation planning Amazon offered at first.
In response, Amazon changed some circulation patterns surrounding and running through the site, widened the paths running east to west to accommodate more pedestrians and cyclists and widened certain sidewalks where the heaviest pedestrian traffic is anticipated.
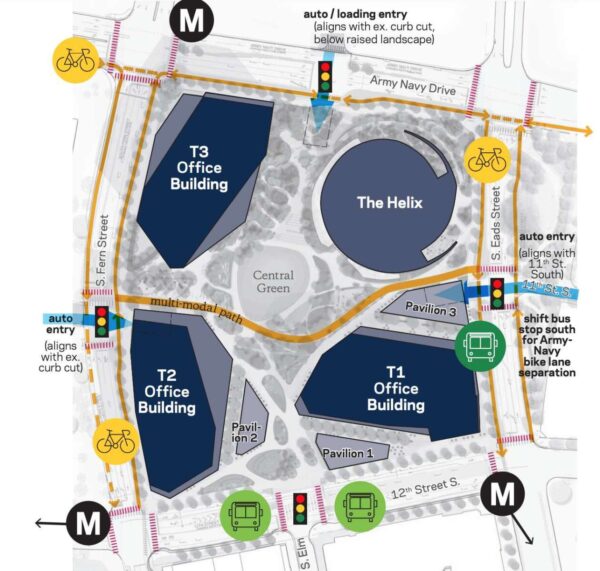
It also added protected bike lanes along S. Eads Street and S. Fern Street to connect PenPlace to the county’s surrounding local bike transit plan.
“All of these adjustments will create more direct, wider pathways through the site and make traversing PenPlace even safer,” Chapman said. “It will also make the public Central Green and urban forest at the center of PenPlace even more accessible for everyone to enjoy.”
At least one transit advocate welcomed the change, but said a protected bike lane along 12th Street S. would further improve circulation.
I'm bowing out of the fight. And this is better!
But it doesn't connect to the Pentagon City Metro like a protected bikelane along 12th St S would. Why does DES treat street parking next to a 2,100 space garage as more important than bike/scooter access to a transit hub? pic.twitter.com/wGVzJGLzlJ
— Car-Free HQ2 (@CarFreeHQ2) October 28, 2021
Per an Amazon blog post, residents who weighed in on the planning process told Amazon to add even more green space and native plant species to its campus. In turn, the tech and ecommerce giant expanded the planted area by 5,500 square feet and reduced the amount of impermeable surfaces, such as paving.
“We are excited to be able to deliver 2.5 acres of public open space for everyone to enjoy at PenPlace,” Chapman said.
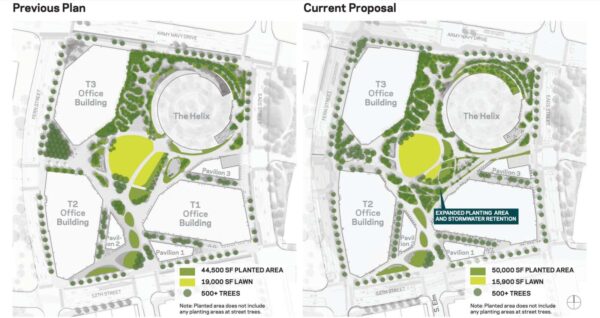
While “the Helix” is the centerpiece of PenPlace, locals pushed for more varied architecture for the other three planned office buildings.
“They wanted to see each building look different than the others to add creativity and uniqueness to the architectural design beyond The Helix,” Chapman said. “Based on that input, we’ve made various adjustments to make each building distinctive and special. We’ve broken up the building facades, making each base, middle, and top stand out more. We’ve also given each building more distinct character by making the exterior of the three structures a different color and texture, inspired by the local landscape.”
Amazon incorporated additional sustainability features into these architectural changes. It doubled the number of rooftop solar panels and raised them so they figure into the skyline.
The retail pavilions at pedestrian-level will have roof meadows, and all building terraces will be landscaped.
“We are excited that these changes will create a better space for both Amazon employees coming to work at HQ2, and the entire community — neighbors and visitors alike,” Chapman said.

There’s still time to provide feedback on the designs and engage with the planning process. A survey is open through Sunday, Nov. 7, and the county will hold a walking tour of the site today (Thursday) at 4 p.m.
Last week, the county laid out the next steps in the PenPlace review process. There will be a Site Plan Review Committee meeting later this year followed by another one in early 2022. Arlington County says it anticipates public hearings by the Planning Commission and County Board in March 2022.
The Washington Business Journal reports that the second SPRC meeting will be Dec. 6.
Amazon delayed this phase by a few months and took “additional time this summer to address staff and community feedback collected through July of this year,” Matt Mattauszek, the county’s Crystal City and Pentagon City planning coordinator, told WBJ.
The delays have set back the dates for the final votes, which Amazon and the county initially expected to happen in late 2021. The first phase of HQ2, slated to be the home base of some 25,000 employees, is currently under construction and expected to be complete by 2023.


