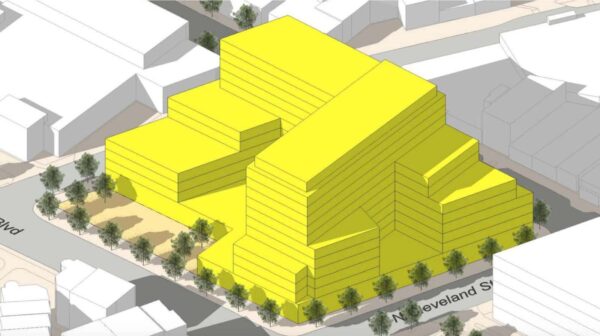
The Arlington County Board is finally set to vote this weekend on the potential height of a new development coming to Wilson Blvd between Clarendon and Courthouse.
For months, height has been the topic of conversation for the proposed project being dubbed “Courthouse West” at 2636 Wilson Blvd on what is currently a parking lot housing ghost kitchen trailers.
Back in July, the Planning Commission voted to amend the General Land Use Plan (GLUP) from “service commercial” to “Office-Apartment-Hotel.” That designation allows the development to be between 6 and 16 stories high.
However, that is where the differences in opinions lie.
Last week, after a public hearing, the Planning Commission recommended that County Board adopt the county staff’s GLUP study — but with one very notable change.
In the study, county staff recommended a designation of “Medium Office-Apartment-Hotel” which would cap the height of the building at 12 stories, reasoning that height is in line with the rest of the planning for the corridor, would “fit well into the existing skyline,” and would minimize shadows on nearby residential properties.
This is also seemingly closer to what nearby residents who voiced their opinions on the project want. In December, an online survey was disseminated to the public where more than half of the respondents voted for a maximum height of 6 to 10 stories.
At its early September meeting, however, the Planning Commission voted to amend the study to change the designation to “High Office-Apartment-Hotel,” which would allow up to 16 stories. This is also what the applicant, the Ballston-based developer CRC Companies, wants as well.
The Planning Commission went against staff recommendation not to guarantee the highest possible building, several commissioners said, but to allow the height talk to continue without ruling out up to 16 stories.
More affordable housing, concentrating more residents in proximity to transit, and an increased likelihood of a revamped Courthouse Metro entrance all are potential advantages of a taller building, several noted.
“I want to make sure the community knows we are not approving a 16-story building… We are giving the option to allow staff to potentially negotiate up to that height if they provide community benefits that the Planning Commission thinks are valuable,” said commissioner Tenley Peterson at the Sept. 7 meeting.
The vote was not unanimous, with other commissioners calling the 12-story height cap proposed by staff a “reasonable compromise.”
Now, the decision goes to the County Board this weekend. Even if the Board allows consideration of a 16-story building, it would still have to go through a public review and engagement process prior to any final approvals and construction.
“After the Board’s action this weekend, adopted guidance would be in place to inform a future application for development, and a property owner would have to submit an application that would go through the County’s public review and engagement process on the specifics of the development proposal,” Erika Moore with the county’s Dept. of Community Planning, Housing, and Development told ARLnow.
Beyond this particular project, there was a clear sentiment from the Planning Commission that the way the county is conducting comprehensive community planning may need a revamp.
Two other motions passed last week, aimed at taking a look at the long-accepted “bullseye approach” to urban planning, as seen in the Rosslyn-Ballston corridor, as well as more regularly updating sector plans.
The “bullseye approach” aims to have the tallest and most dense developments within a quarter mile of Metro stations. But a couple of commissioners said that assumptions made by this approach have proven to be either incorrect or outdated — including data that shows people are willing to walk more than a quarter of a mile to Metro.
The first motion, which passed unanimously, recommended that County Manager Mark Schwartz conduct a study to see if the bullseye approach should still be used in planning.
“Given the shortage of land we have, the high price of land, and the… crying need for additional housing and community facilities, this is an appropriate study that needs to be made,” said commissioner James Lantelme.
The second motion, which passed with six votes to one, called for sector and corridor plans to be updated on a regular basis.
Occasional special land use planning studies, like that used for this development, should be seen as a viable alternative to updating outdated sector plans, two commissioners said. The GLUP studies take up too much time, are piecemeal, and do not necessarily consider a comprehensive plan, they added.
“We are doing a lot of planning on a spot-by-spot basis… this is happening because we have 40-year-old guidance that we are not updating. We are seeing more and more of these special GLUP studies in planned areas,” said commissioner James Schroll. “This planning guidance [the current sector plan] is older than half the planning commission.”

