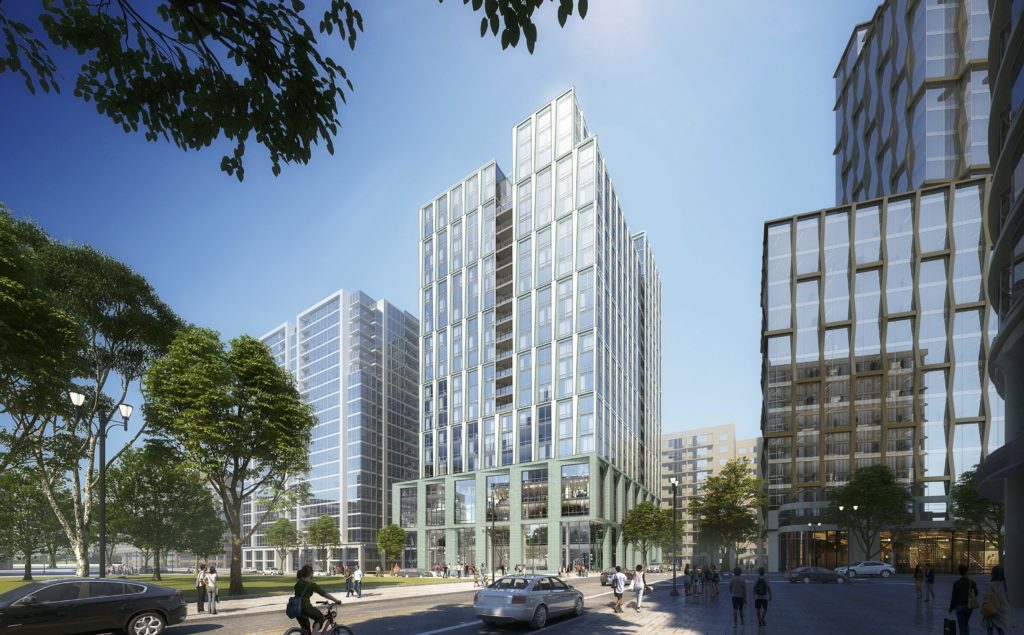(Updated at 2:40 p.m.) After months of public review, a proposal for two mixed-use towers in Crystal City from JBG Smith is slated for County Board approval this Saturday.
The 2.4-acre site is located at the intersection of Richmond Highway and 20th Street S., just north of the Crystal Plaza Apartments. As part of the project, initially filed in 2019, the Bethesda-based developer proposes demolishing an existing office building and surface parking lot, and shifting S. Clark Street to the east to create a new S. Clark-Bell Street.
It its place will be two towers with more than 750 residential units.
JBG Smith has made some changes in response to criticism from members of the Crystal City Civic Association, as well as a few transportation and pedestrian commission members.
In January, some criticized the width between the two buildings, separated by the new S. Clark-Bell Street, for being narrower than the width called for in the Crystal City Sector Plan. Residents also said a proposed — mostly cement — pedestrian plaza should include more “trees, gardens and benches,” and worried that a proposed underground garage would have interfered with a network of tunnels known as the “Underground.”
Some plans have changed since then.
The pedestrian plaza “took a great step in the right direction to become something much more green, much more biophilic,” said principal planner Adam Watson during a Planning Commission meeting earlier this month.
As for the “Underground,” JBG Smith is now proposing a “fully enclosed, fully undergrounded, climate-controlled connection” from 12th Street S. to 23rd Street S., Watson said. A previous iteration had the tunnel open up when it connected with the garage.
The final proposals for the above-ground plaza and underground tunnel “evolved over the course of the public community engagement process,” Watson said.
The space between the two buildings, separated by the new S. Clark-Bell Street, still falls a few feet short of the Crystal City Sector Plan but the county is giving this deviation a pass.
“Staff finds the proposed street segment will provide sufficient functionality to support all modes of transportation,” according to the county.
JBG Smith is proposing a space of 76.5 feet between the two buildings, compared to the sector plan’s recommendation of 80 feet. Although 3.5 feet narrower, the street will accommodate two travel lanes southbound, one travel lane northbound, and a buffered bicycle lane in each direction.
S. Clark Street would shift east and — south of the buildings — tie into the existing S. Clark Street, according to the county report.
“The northern end will align with S. Bell Street, north of 20th Street S. and create a new four-way signal-controlled intersection and remove the existing intersection with 20th Street S.,” the report said.
The density of the towers has also decreased slightly. While they are the same height, both have less ground-floor retail space and fewer residential units.
The West tower (2000 S. Bell Street) now has the following specifications:
- 367,040 sq. ft.
- 338 units
- 12,244 square feet of commercial or retail space
- 250 feet tall
The East tower (2001 S. Bell Street) now has the following specifications:
- 334,061 sq. ft.
- 420 units
- 10,006 square feet of commercial or retail space
- 200 feet tall
There will be 247 parking spaces for residents and 10 visitor spaces, along with 45 spaces for retail users. Additional parking will be available in existing garages.
“Parking for the new site plan would be provided in a new underground garage (302 spaces total), while parking for the remainder of the block, totaling 1,386 spaces, is accommodated in the existing underground parking structure to remain,” notes the county staff report.
The number of spots dedicated for the new development results in a parking ratio of 0.32 spaces per residential unit, which is just a hair above the minimum ratio (0.3) for the Metro-accessible Richmond Highway area, according to county parking guidelines.
Arlington Transportation Commission Chair Chris Slatt said the commission “fully supports the applicant’s parking ratio and is excited to see such a low parking ratio so close to Metro.”
As part of a community benefits package, JBG Smith will contribute $3.35 million to the county’s Affordable Housing Investment Fund and provide seven off-site committed affordable units within the nearby RiverHouse James Building.








