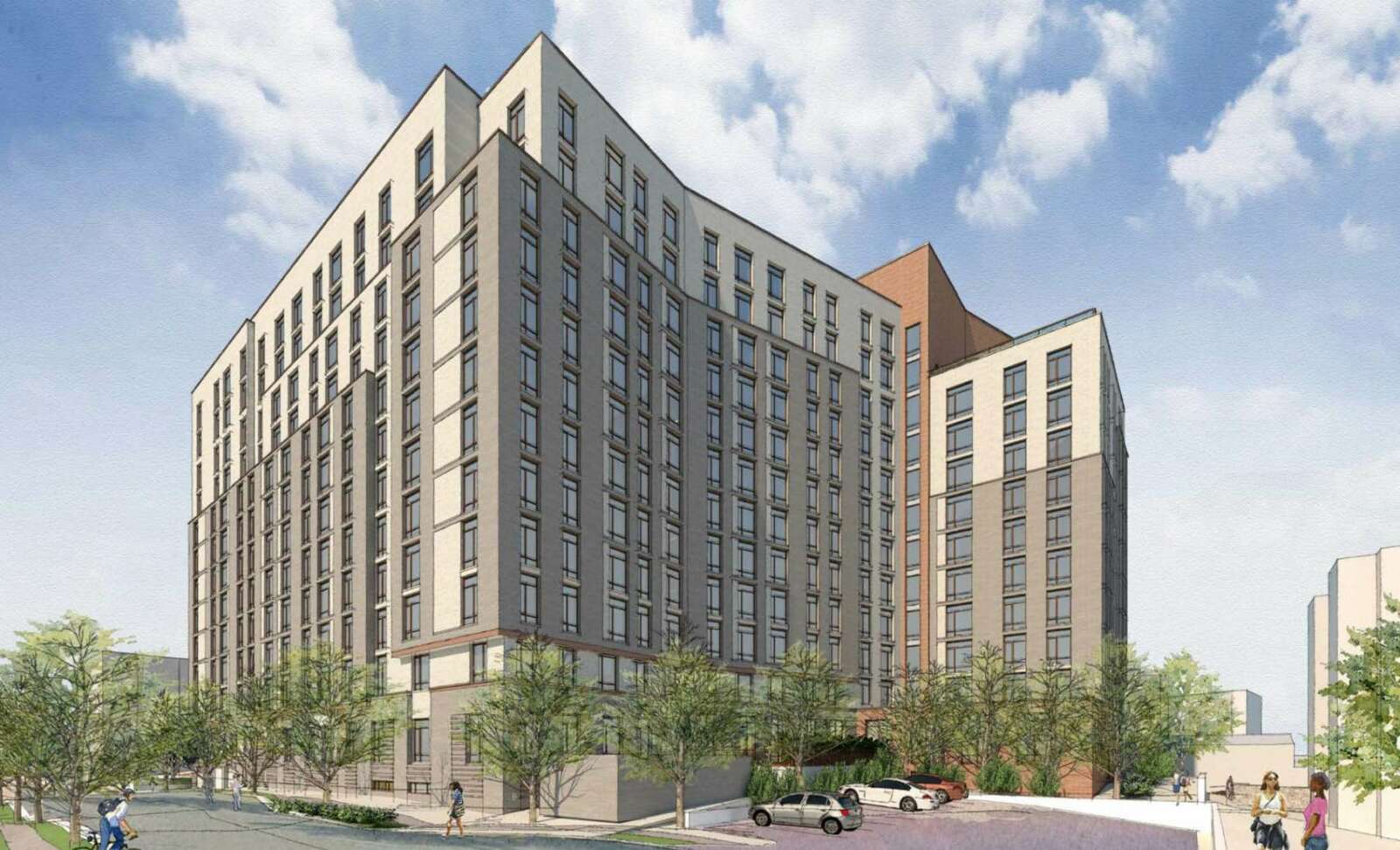(Updated at 2 p.m.) Plans from a local affordable housing nonprofit to redevelop apartments in the Fort Myer Heights neighborhood, near Rosslyn are ready for public review.
Arlington Partnership for Affordable Housing (APAH) proposes to redevelop some buildings in a housing complex consisting of a series of three-story garden apartments and a detached single-family residence. These buildings are located within a mile of the Rosslyn and Courthouse Metro stations.
If approved, the plan will demolish some of the existing Marbella buildings, while renovating others and adding two 12-story buildings, at 1300 and 1305 N. Pierce Street, for a total of 561 units. The new buildings would only have committed affordable dwelling units.
According to APAH, a public comment period is set to open today for residents to provide feedback on the project. The site plan submission for the project was accepted by the county earlier this month, a precursor to reviews by county commissions and the County Board. Public review meetings and a County Board vote have yet to be scheduled, however, per the project’s webpage.
“The development will provide critically needed affordable housing in north Arlington, thereby advancing the priorities of the County Affordable Housing Master Plan and other County housing policies,” said Kedrick Whitmore, a land-use lawyer with Venable.
Currently, the apartment complex — deemed “notable” in the county’s historic preservation program — has 72 committed affordable units. The new construction will bring a net increase of 489 committed affordable units to Arlington.
The two buildings, designed by KG&D Architects, are designed to attain EarthCraft Gold energy efficiency. They will feature a mixture of family-size and senior housing units.
The project will be divided into two phases. In the first phase, a 12-story tower with 325 residential units — 132 of which are dedicated to senior housing — and 163 underground parking spaces will be built. The second phase will see the construction of the second 12-story tower with 236 residential units and 118 below-grade parking spaces.
The project includes streetscape and sidewalk improvements, make utility fund contributions and improvements and add bicycle parking. There will also be in-building wireless first responder networks.
APAH is looking to request modifications for bonus height and density, among others possibly needed for the projects.










