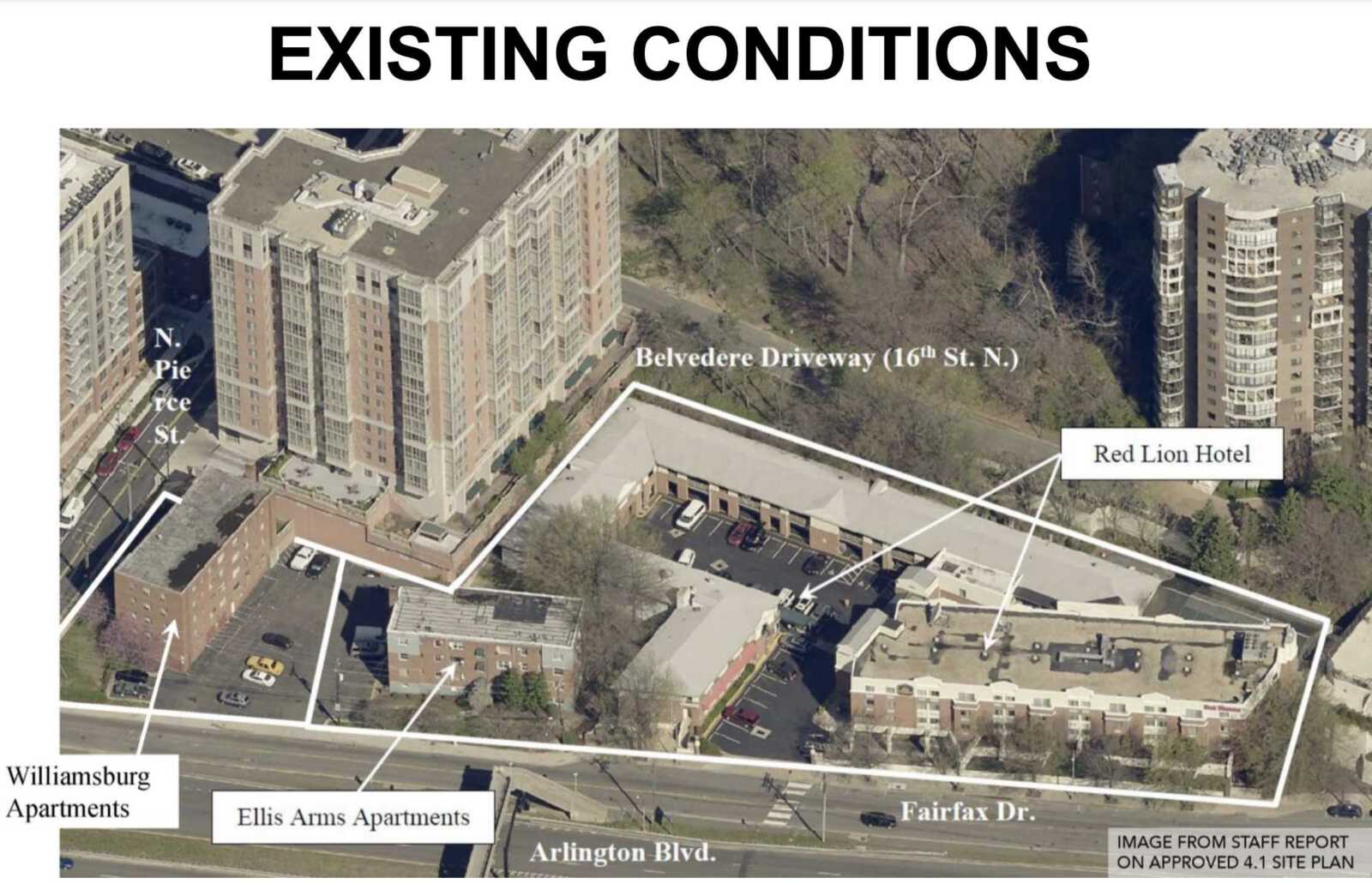A proposal to redevelop the Red Lion Hotel near Rosslyn is beginning its journey through the Arlington County approval process.
Local development group Orr Partners took over previously approved plans from 2019 to replace the hotel and the Ellis Arms Apartments in the Radnor-Fort Myer Heights neighborhood with a 10-story condo building and 12-story hotel.
After taking over, Orr expanded the scope of its project. Now, it intends to build on a 2.2-acre site composed of the hotel, formerly the Best Western Iwo Jima hotel, which opened in 1958, as well as the Ellis Arms and Williamsburg apartments, which were built in 1954.
Instead of a condo building and hotel, it proposes building a 446-unit, 8-story apartment complex at 1501 Arlington Blvd, bounded by Fairfax Drive to the south and the Parc Rosslyn Apartments and Belvedere Condominiums to the north.

“We think it will revitalize this neighborhood and bring critically needed housing to Arlington County,” Tyler Orr of Orr Partners said in a video. “Our company has been honored to deliver numerous projects in Arlington County over the last 35 years. In all our projects, we seek to enhance the fabric of the surrounding community, be considerate of our neighbors and give something back with any new community we deliver.”
In exchange for razing the two 14-unit apartment buildings, Orr says the company will provide on-site affordable housing.
That has to amount to at least 28 units or the same square footage lost to redevelopment, according to county planner Adam Watson. He said in a video that Orr is held to this standard because it is building on a site that is mostly designated a “special affordable housing protection district.”
Watson said county staffers are working with Orr on an affordable housing plan that replaces the lost housing.
Presentation materials from Orr say the proposal mostly includes a mix of one- and two-bedroom units, though there are 15 two-bedroom “junior” apartments and 12 three-bedroom units, which are at a premium in Arlington County.
Orr Partners intends to reach LEED Gold certification and plans to include three courtyards as well as at- and below-grade, at a rate of 0.57 spaces per unit.
“Architecturally, the base of the building is scaled to respect the heights of the residential developments along the Arlington Blvd corridor,” architect Chris Gordon said in the Orr presentation. “The design incorporates various techniques to break up the massing, through alternating materials, use of color, textures and providing interior courtyards out to Arlington Blvd beginning at third-level amenity terrace.”
He notes the structure is shaped to capture “primary views of the Capital mall” and to bring together amenities so “all residents to engage in this terrific location.”
Orr Partners is also leaving enough space in its development to allow Arlington County to reconstruct the Arlington Blvd Trail that is across street, says county planner Adam Watson. Base engineering for that project is in progress.
The county is asking for feedback on the proposal related to land use, building form, architecture, transportation, landscaping and public space and community benefits.
After the feedback form closes later this month, the first Site Plan Review Committee meeting will be held in September, followed by a second in October. Meetings for commission and Arlington County Board approval have yet to be scheduled.






