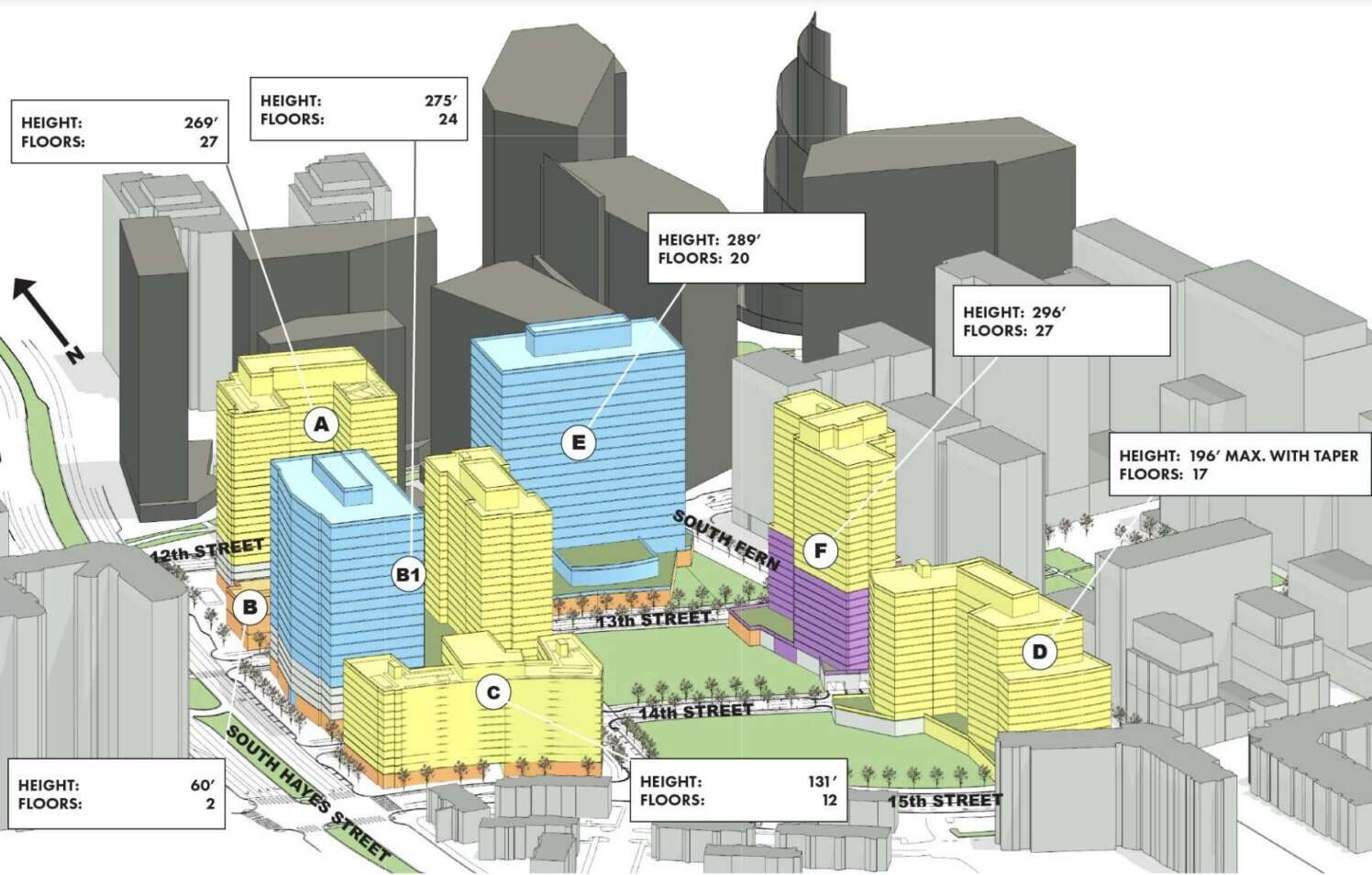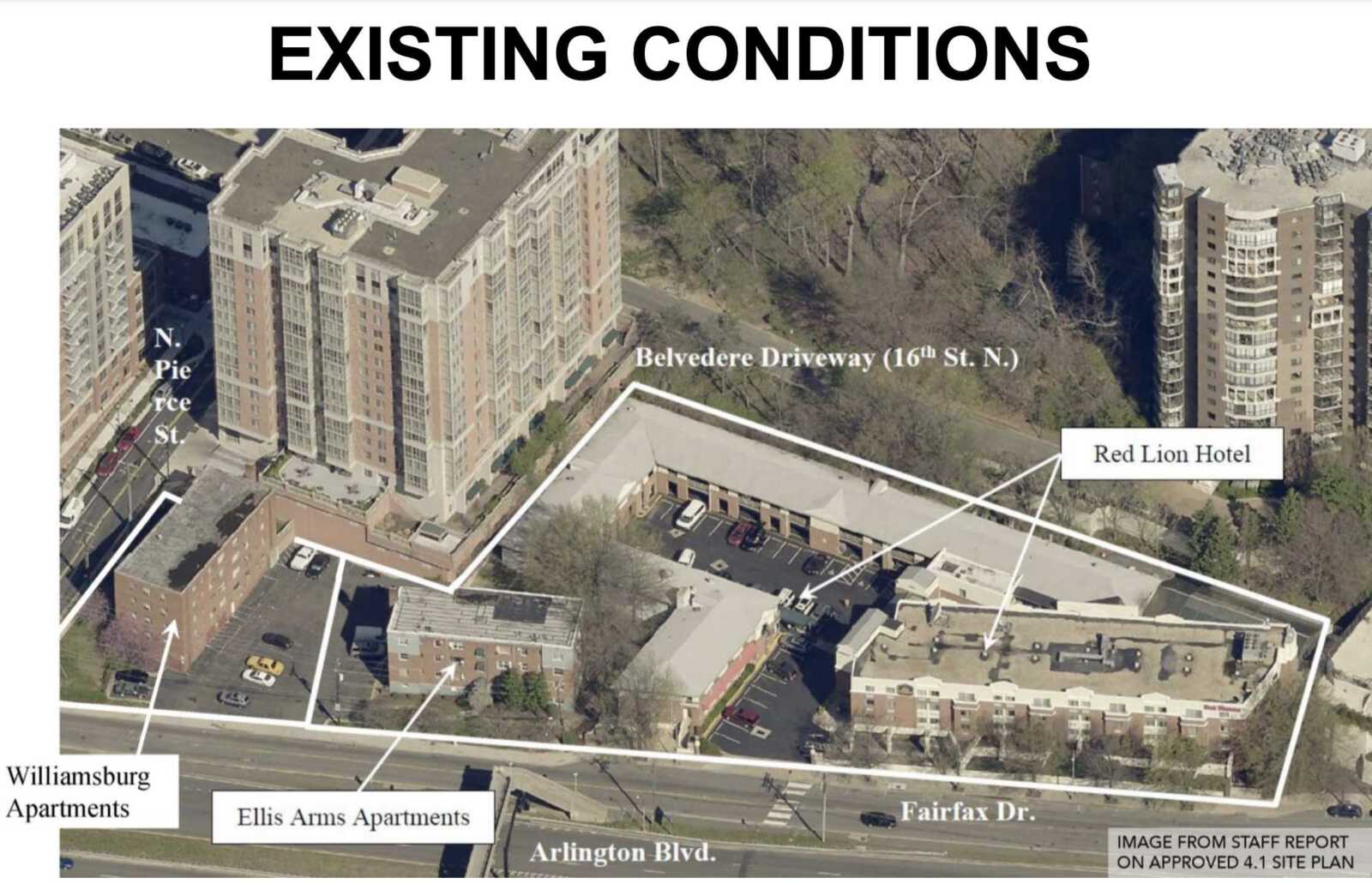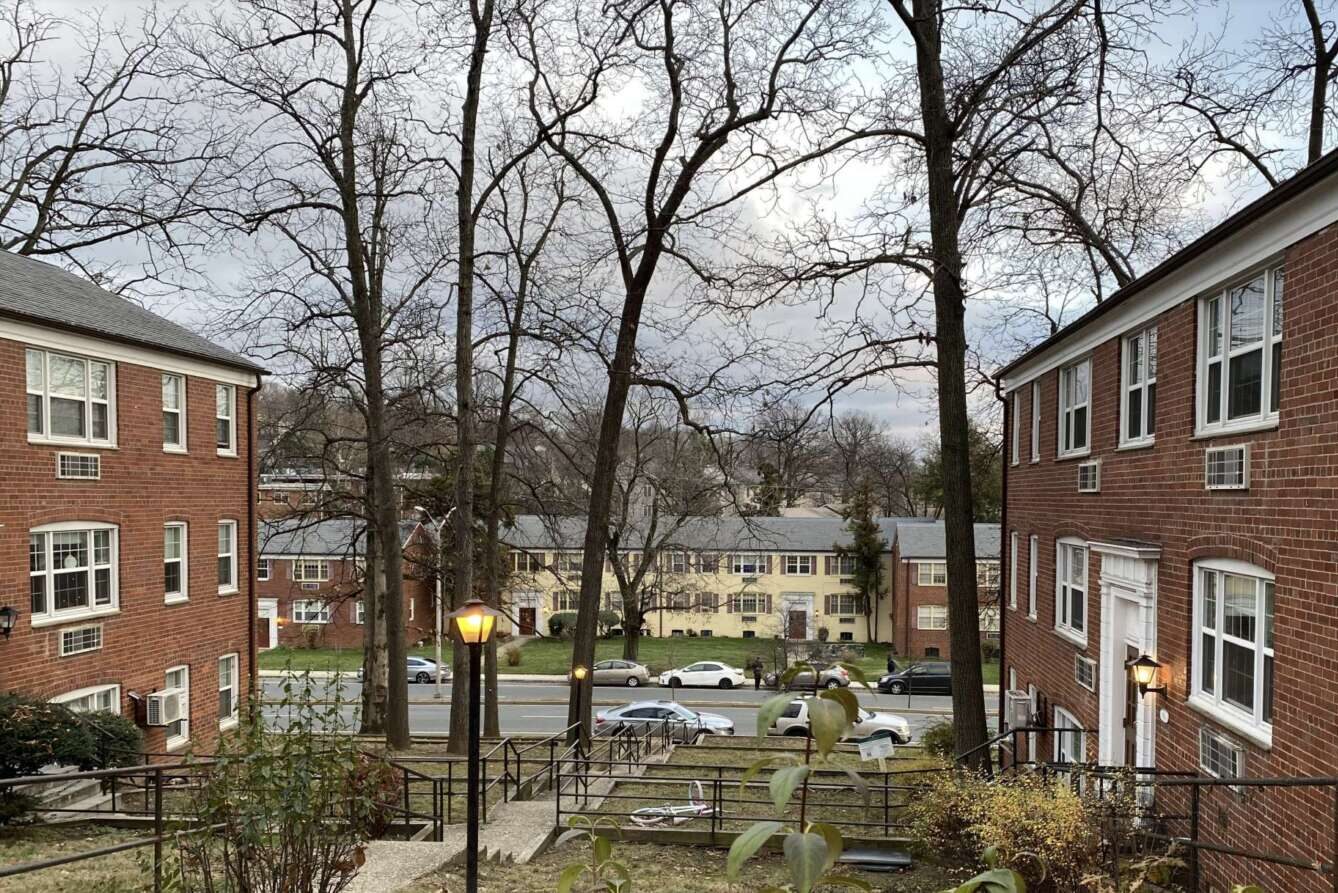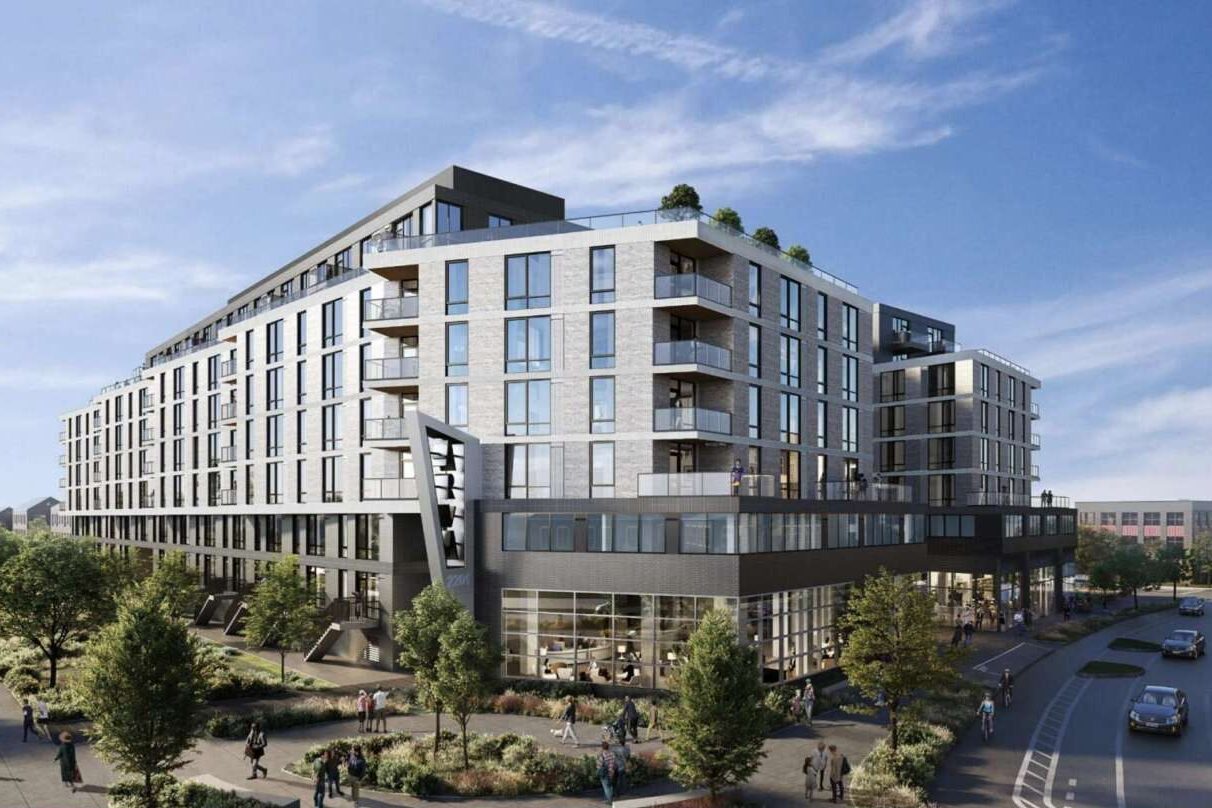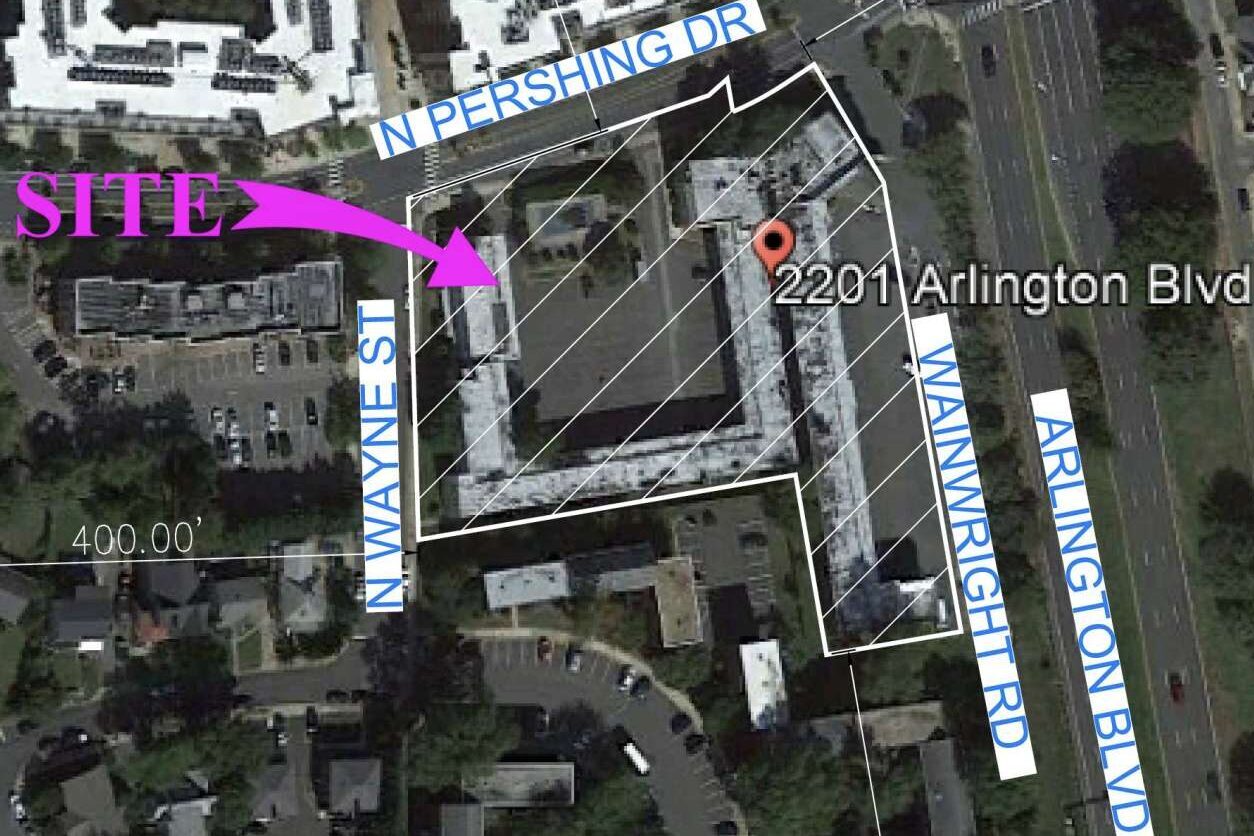A forthcoming apartment building in Courthouse already has a lineup of restaurants and fitness studios slated to move in.
A franchise location of Rumble Boxing and a Japanese restaurant and bar called Gingerfish are among those getting in on the ground level of The Commodore, a nearly completed apartment building at 2055 15th Street N.
Over the last two years, developer Greystar has been at work building a 20-story, 423-unit building on what is dubbed the “Landmark Block.” This block, at the corner of Clarendon Blvd and N. Courthouse Road, was once home to a collection of restaurants, including Summers.
When photographed today, the building appeared nearly complete from the outside, though separate transportation upgrades — which include pavement, sidewalk, curb and gutter improvements to public streets — are ongoing.
Work appears to be wrapping up on the building, as social media posts — playing up the apartment’s pet-friendliness — note the building is “coming soon.” Other signs of completion include the retailers that are already listed as forthcoming tenants.
Gingerfish is “by a local restaurant group with various other concepts in the Arlington market,” according to CBRE leasing agent Jared Meier.
“[Regarding] other tenants for the space, we are not at liberty to announce who they are, but I am excited to note that we are close to finalizing leases with an açai bowl operator, a yoga studio, and a taqueria,” he said.
A leasing map indicates a letter of intent has been or is being put forward for the one space, leaving just one listed as available.
The project broke ground almost two years ago, projecting a fall 2023 completion date at the time. It appears developer Greystar remains largely on schedule.
“We are anticipating first move ins for The Commodore in early October,” said Allison Rynak, the director of marketing communications for Greystar.
Meier also expects retail tenants could move in next month. The new restaurants and fitness gyms could be open for business next spring or summer, he said.
Meanwhile, work continues on another Greystar project a few blocks away. What was once a Wendy’s will become an apartment tower, ground-floor retail and a plaza at 2025 Clarendon Blvd. The two projects realize a significant part of the county’s vision for the neighborhood.















