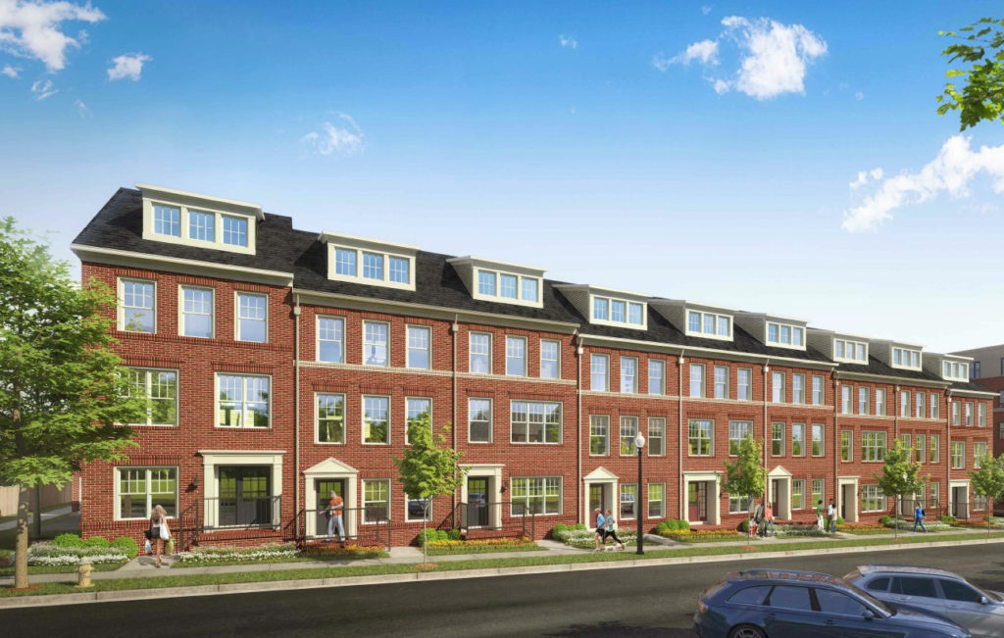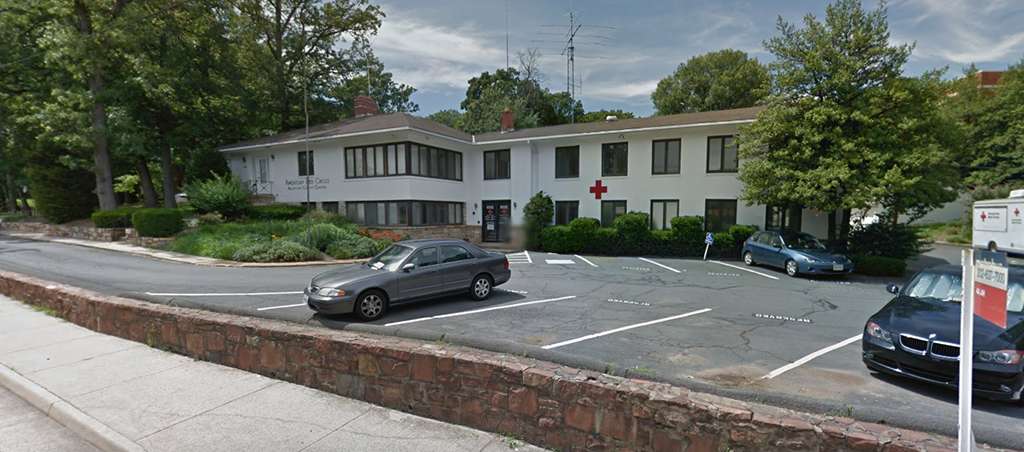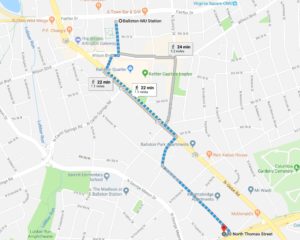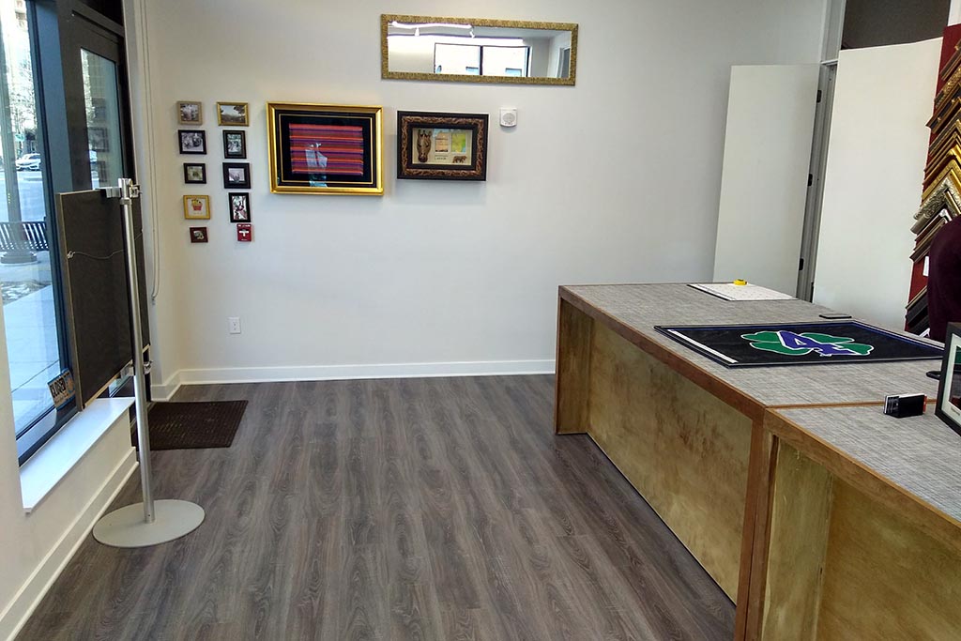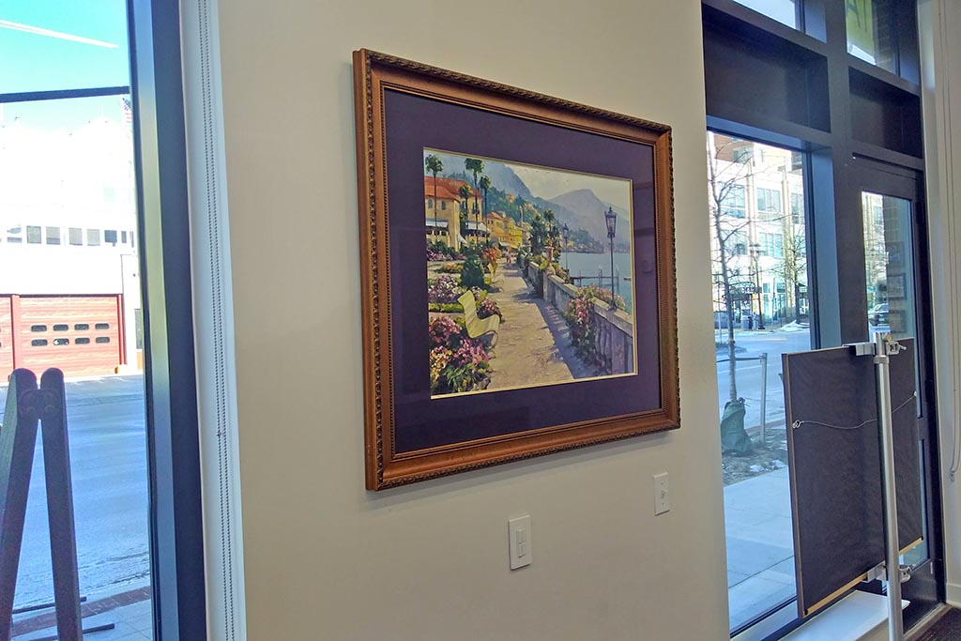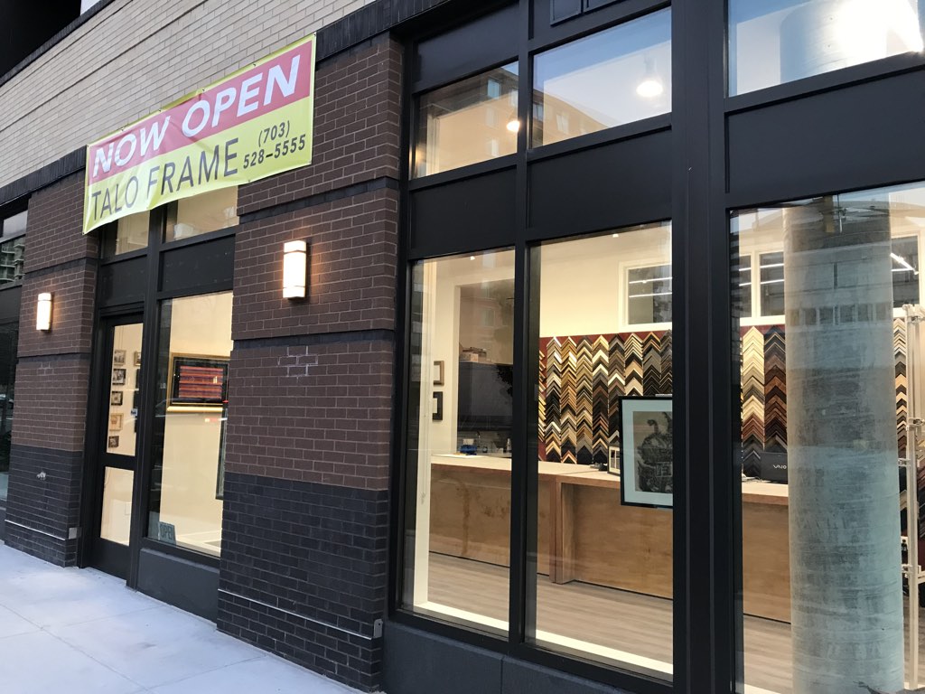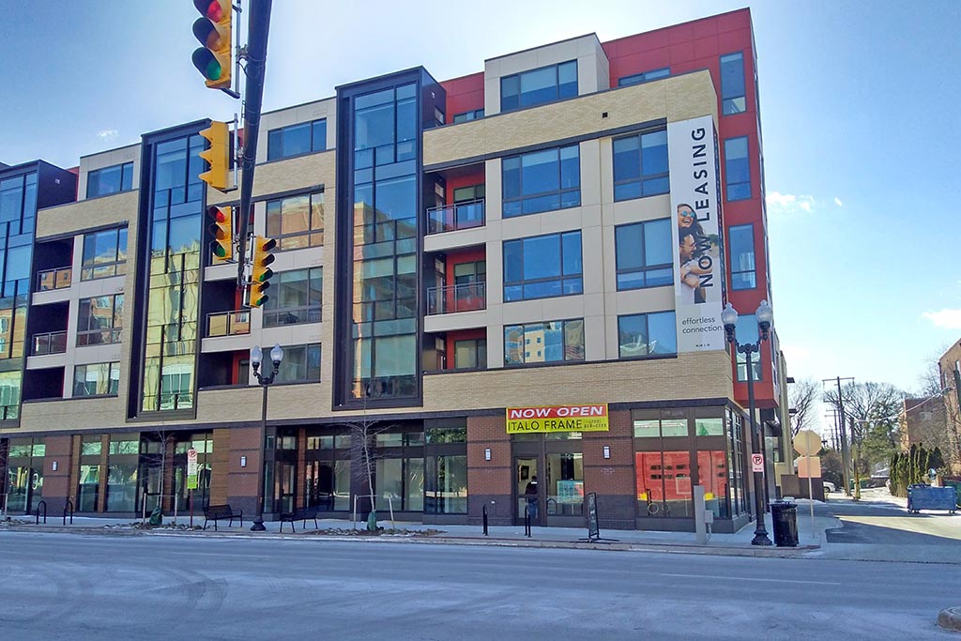Long-delayed plans to transform Red Top Cab’s properties in western Clarendon into three new mixed-use buildings could soon move ahead.
The Arlington County Board is set to consider a series of zoning changes this weekend to let Ballston-based developer The Shooshan Company start re-developing the lots, which sit behind Clarendon’s main strip of bars along Wilson Boulevard.
In all, the developer is hoping to build a total of 584 multifamily units across the three buildings, with 1,295 square feet of retail space included as well. The new development would replace Red Top’s headquarters (located where Washington Boulevard meets 13th Street N.), in addition to the lot the company once used for vehicle maintenance at 1200 N. Hudson Street.
The County Board first approved the project in October 2015. But work hasn’t moved ahead on the project as the developer has tweaked its construction plans, according to a staff report prepared for the Board.
Originally, The Shooshan Company planned to start work on the building along N. Ivy Street first. But that location is also home to a daycare center, NOVA KinderCare, and the developer wanted to let that business stay open, staff wrote. Accordingly, they want to move forward with work on the property at the N. Hudson Street — originally the second phase of the project — to kick things off instead.
In exchange for clearing the way for the development by vacating several properties in the area, Shooshan has agreed to donate four parcels of land along the 1100 block of N. Jackson Street, valued at about $3 million, to the county. That will help the county move ahead with its plans to do away with the reversible lanes on Washington Boulevard and create “a more conventional ‘T’ intersection” with 13th Street N., staff wrote.
The developer also plans to donate land to the county to help it build a park in the area, and will include at least six affordable housing units in the new buildings. Red Top plans to move its headquarters elsewhere in Arlington, if these plans go forward, and has already moved its maintenance operations to Falls Church.
County staff is recommending that the Board approve these changes. The Board is scheduled to take up the matter at its Saturday (May 19) meeting.













