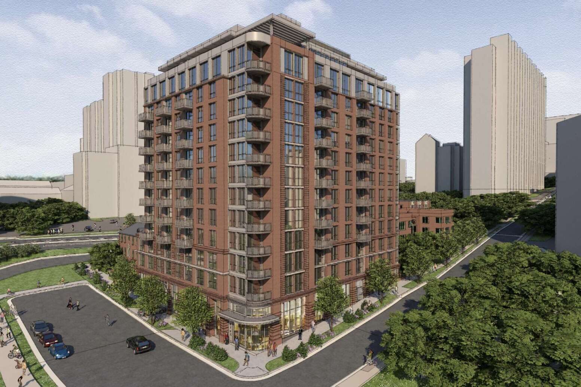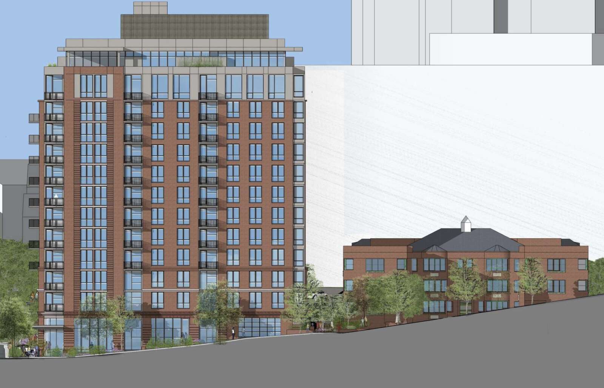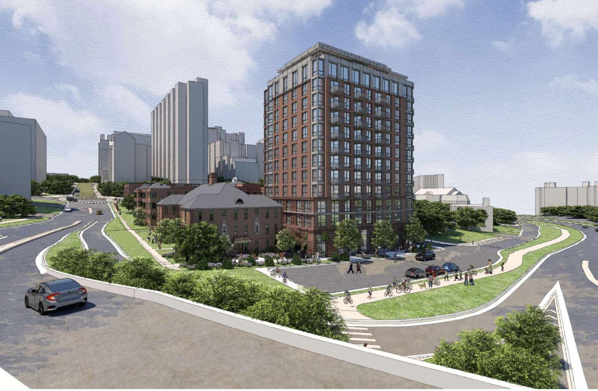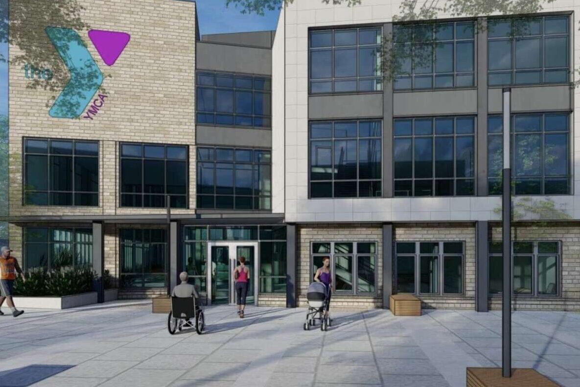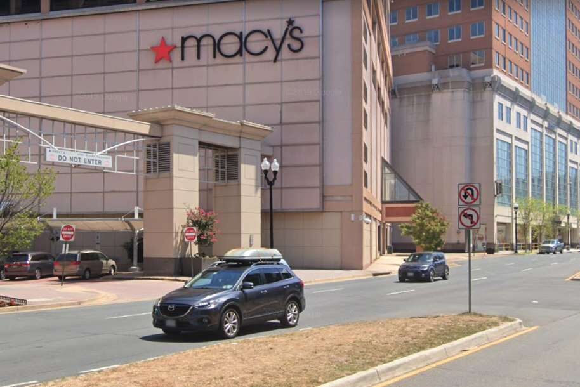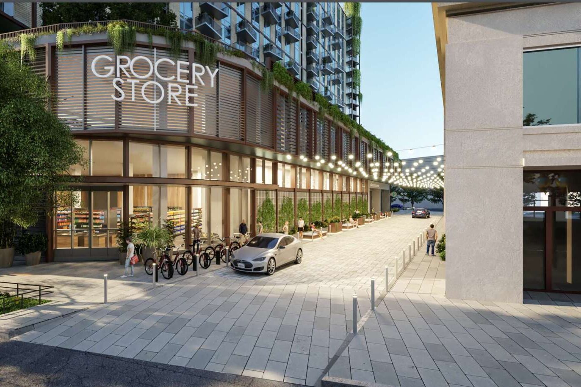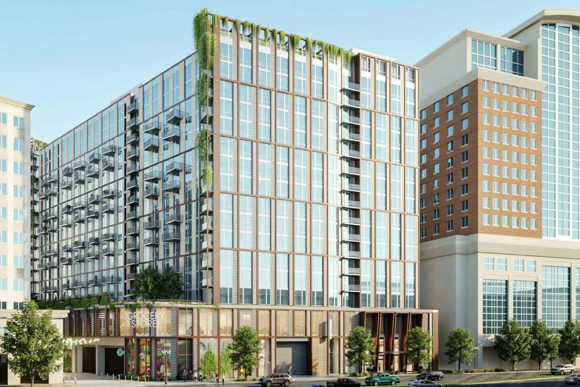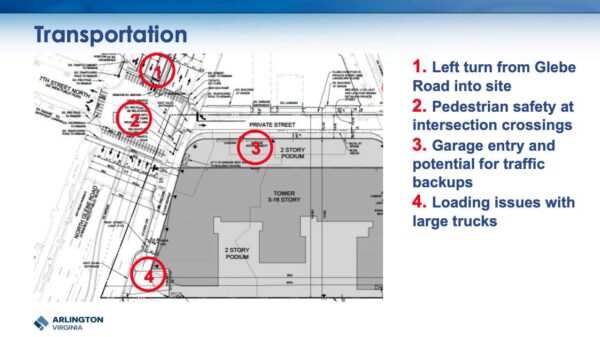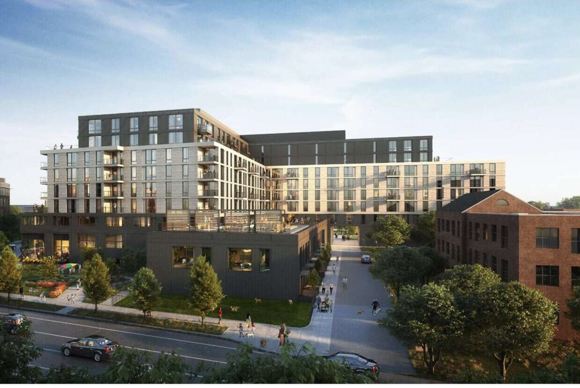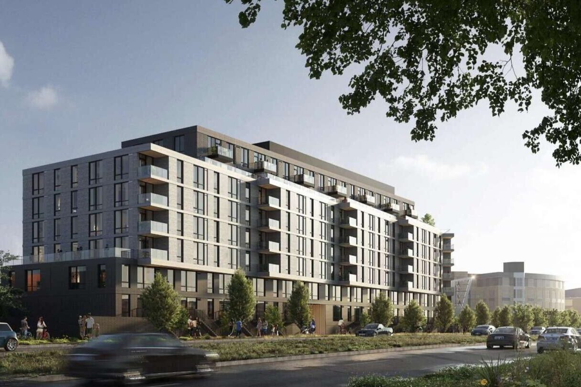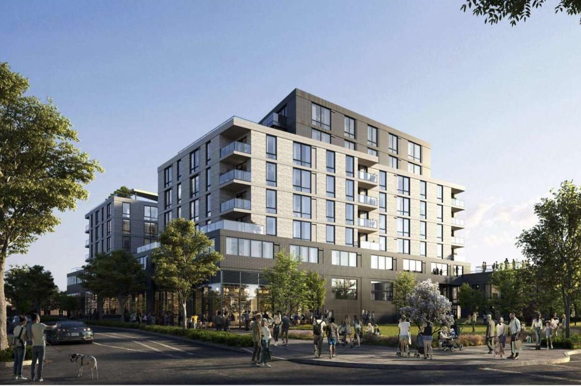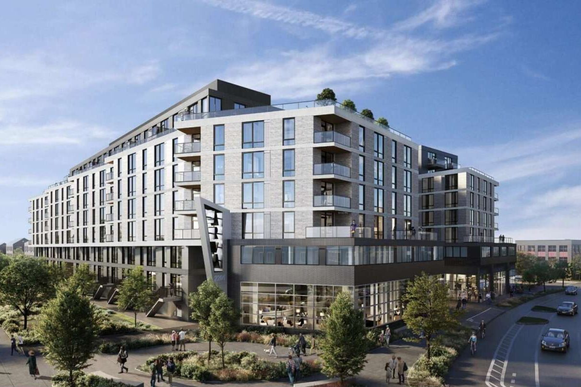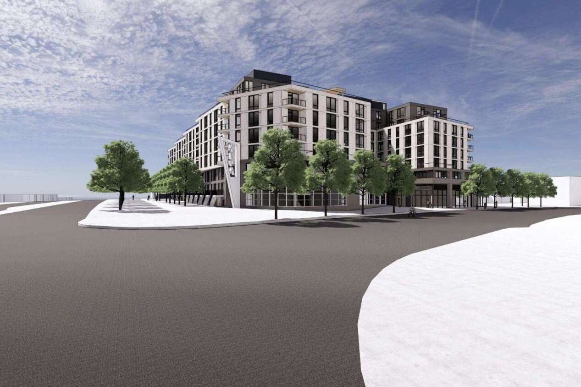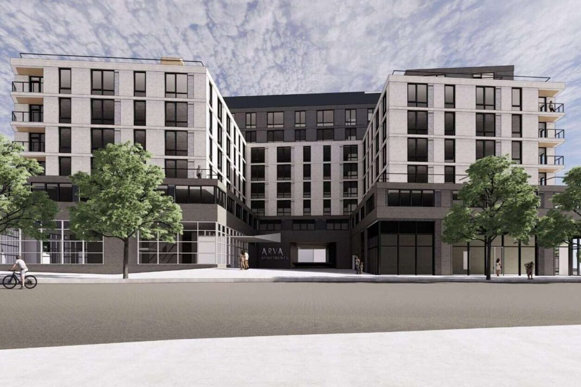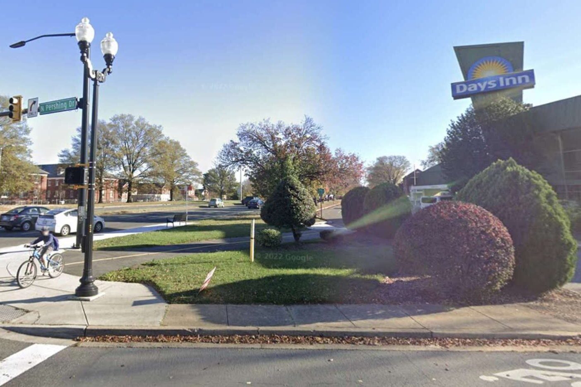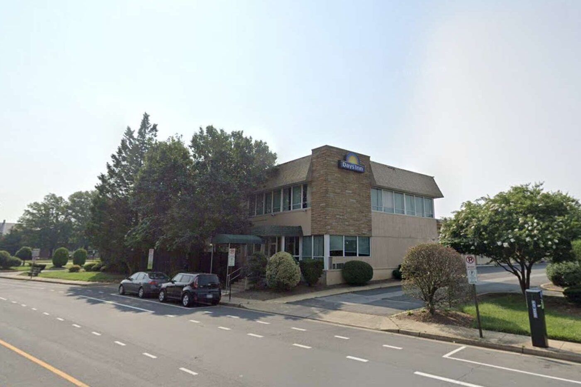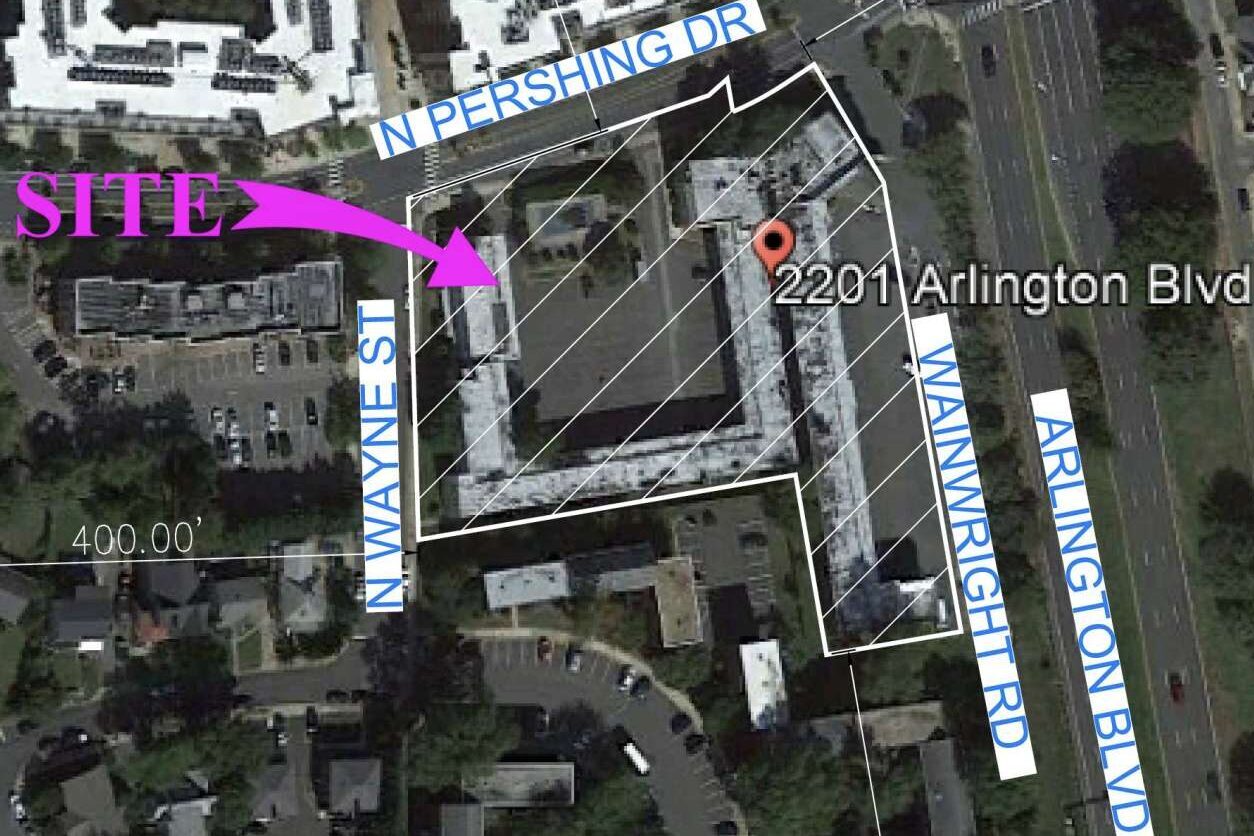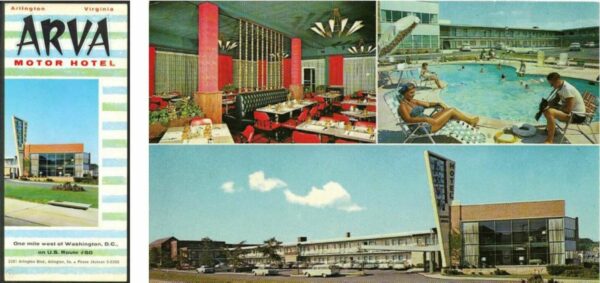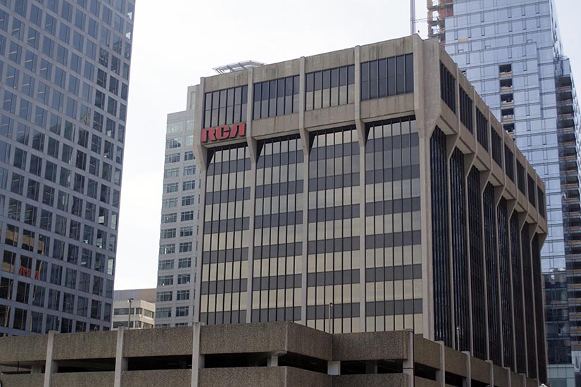A new developer has reprised long-dormant plans to turn a house, a large tree and two surface parking lots near Courthouse into apartments.
D.C.-area developer Fortis Companies proposes building a 166-unit, 12-story apartment tower at 2025 Fairfax Drive, along a frontage road for Route 50 that dead-ends in front of a complex of historic brick apartment buildings. It also proposes an underground parking garage and an interior walkway between the nearby apartments and Fairfax Drive.
This application, filed in February and processed in October, takes over previously approved plans to build a 104-unit, 12-story building on the site.
The new building would be located on the southeast corner of Fairfax Drive on the same block as the existing, historic Wakefield Manor and Courthouse Manor garden apartment complexes. In 2011, the Arlington County Board guaranteed the preservation of these buildings when it approved the original site plan.
The approved development “was never constructed, for a variety of reasons,” says Andrew Painter, an attorney representing Fortis, in a presentation. “We believe the proposed building will, at long last, fulfill the county’s land use, density, height and diversity goals for the site, and deliver high quality architecture and a building within easy walking distance of many community amenities.”
Fortis Vice-President of Acquisitions Matt Bunch says a design team spent two years studying the site and the 11-year-old plans to come up with a new proposal.
“We’re very excited to bring this project to fruition in a way that satisfies the existing residents’ parking needs, improves project overall viability and addresses the county’s planning guidance,” he said in the same presentation. “We believe this underutilized site is an excellent opportunity to provide new, smart-growth housing within the county that is easily walkable to the Courthouse Metro station.”
A parking garage accessible from N. Troy Street will have 30 parking spaces set aside for Courthouse Manor and Wakefield Manor residents.
The site is less than half a mile from the Metro station as well as bus stops along 15th Street N. Also a half-mile away is the Inn of Rosslyn, which is also slated for redevelopment.
The 1.8-acre site is bordered by the Woodbury Heights Condominiums to the north, Taft Towers condominiums to the east, Arlington Boulevard to the south and the Arlington Court Suites hotel to the west.
“The site is subject to the Fort Myer Heights North Plan (2004), which seeks to balance preservation and redevelopment with an emphasis on affordable housing, historic buildings, open space, significant trees and neighborhood scale,” the county says in a virtual walking tour of the site. “The building façade will be comprised of brick and metal panels with stone and pre-cast concrete accents.”
Wakefield Manor and Courthouse Manor were later preserved from future development through a transfer of development rights involving the old Wendy’s site in Courthouse.
“Courthouse Manor (1940) and Wakefield Manor (1943) were designed by notable architect, Mihran Mesrobian,” according to the county. “Both buildings are known for blending Art Deco and Moderne styles with traditional Classical Revival characteristics. They are recognized as unique garden-apartment buildings and identified as ‘Essential’ properties on the Historic Resources Inventory.”
Mesrobian also designed the Calvert Manor apartments in Arlington as well as some prominent hotels and residential buildings in D.C.




