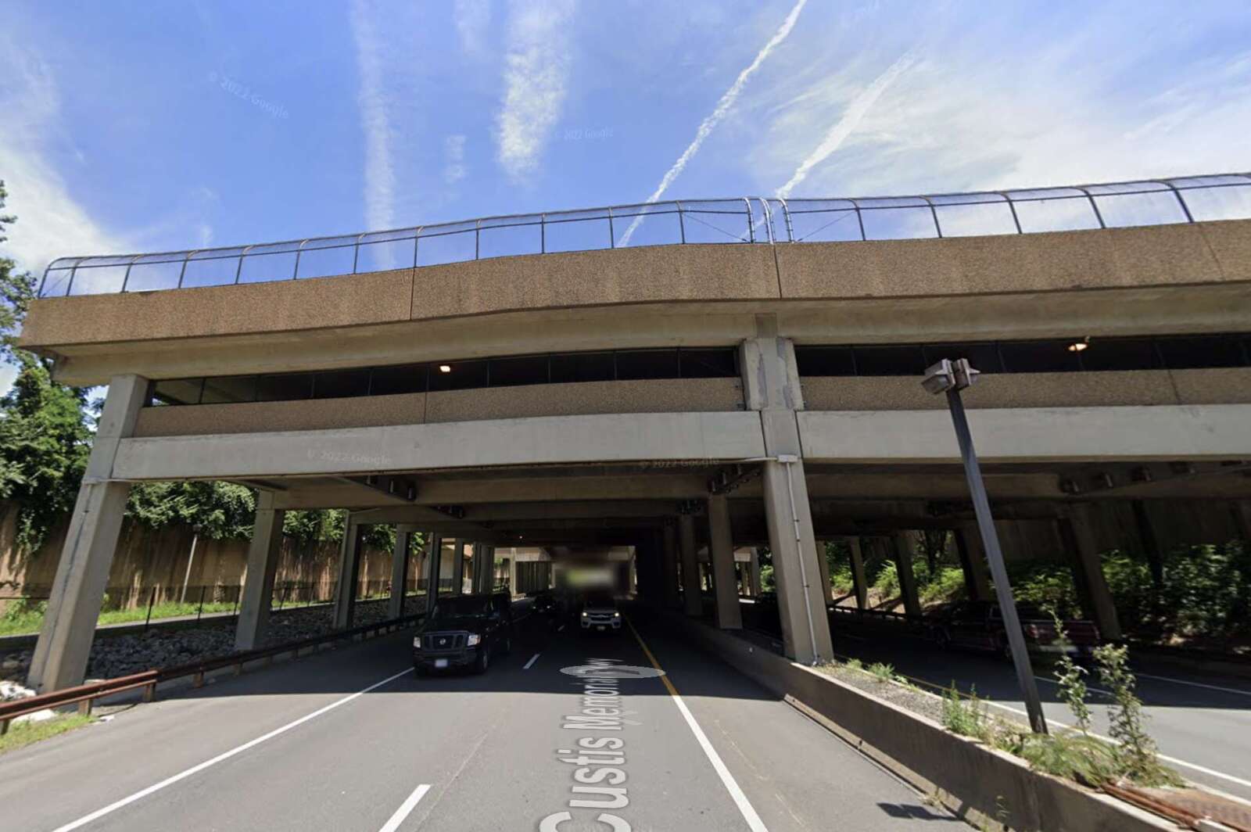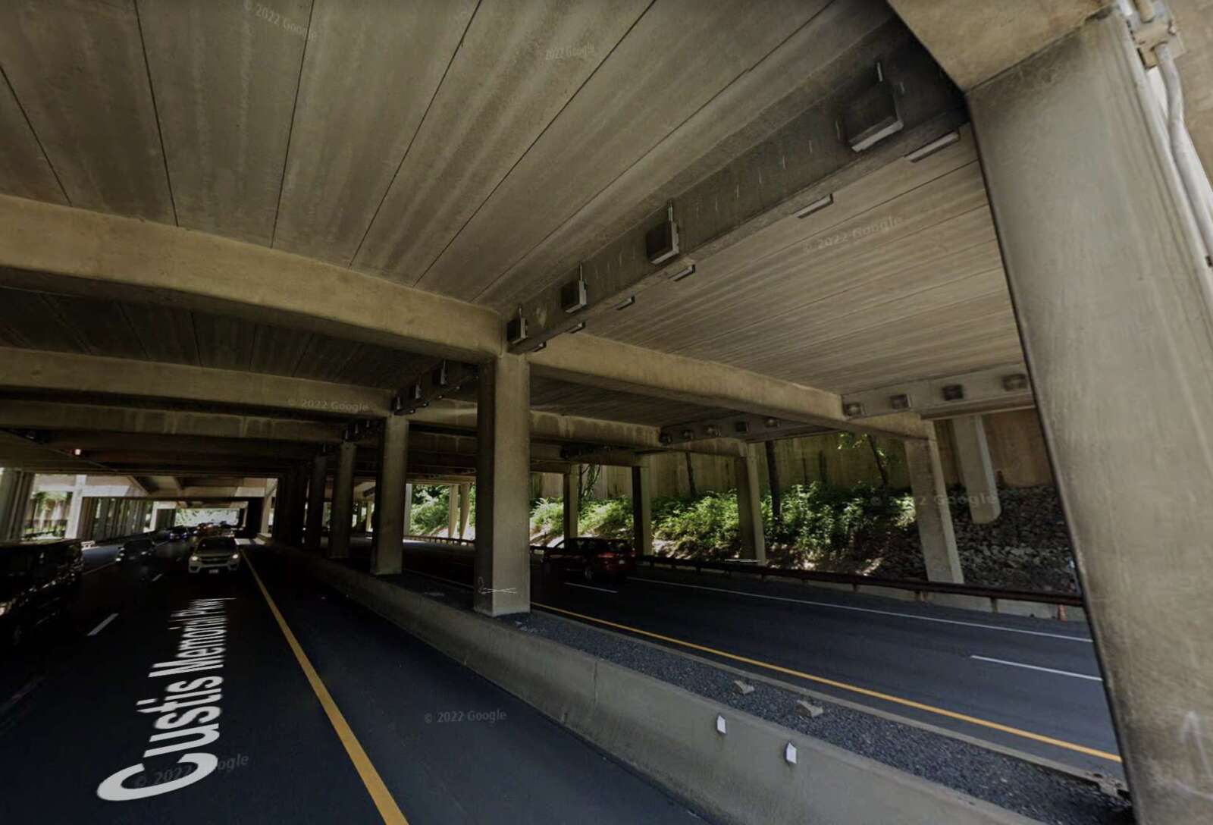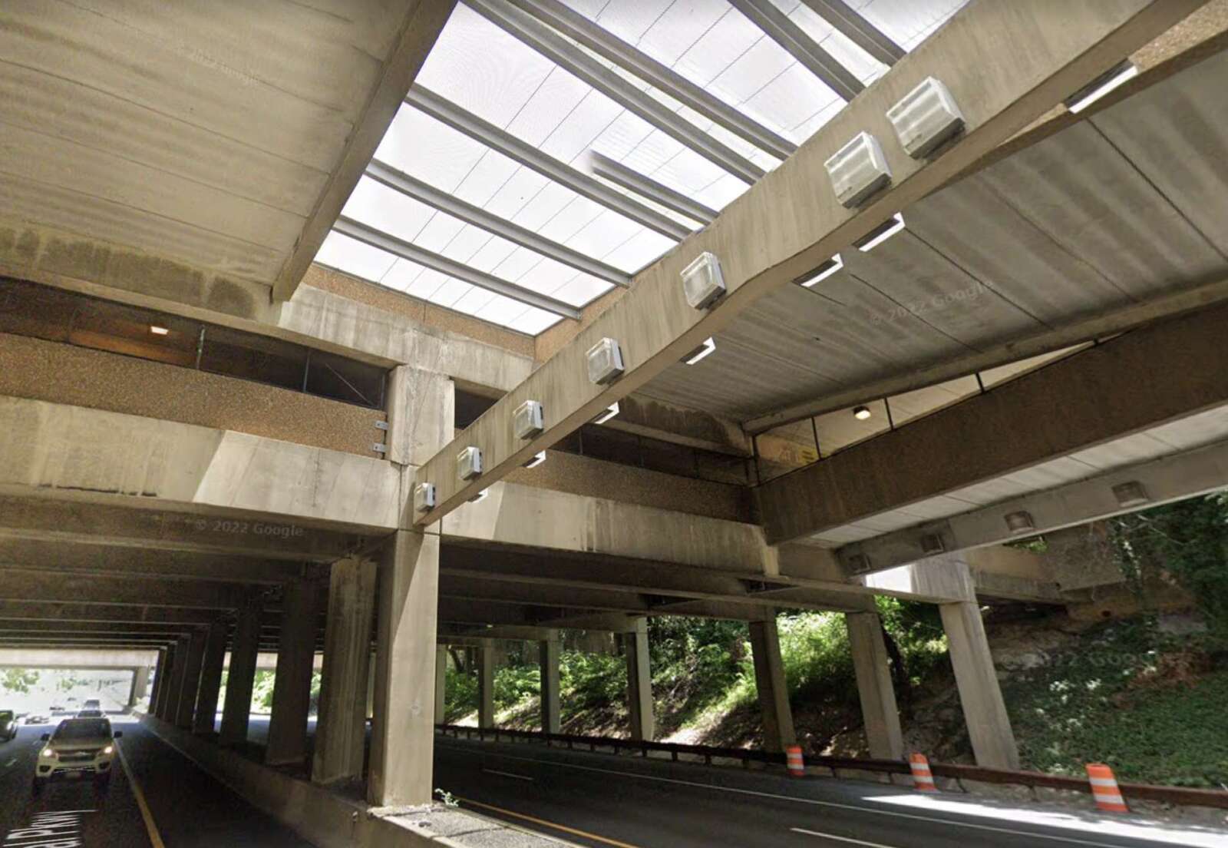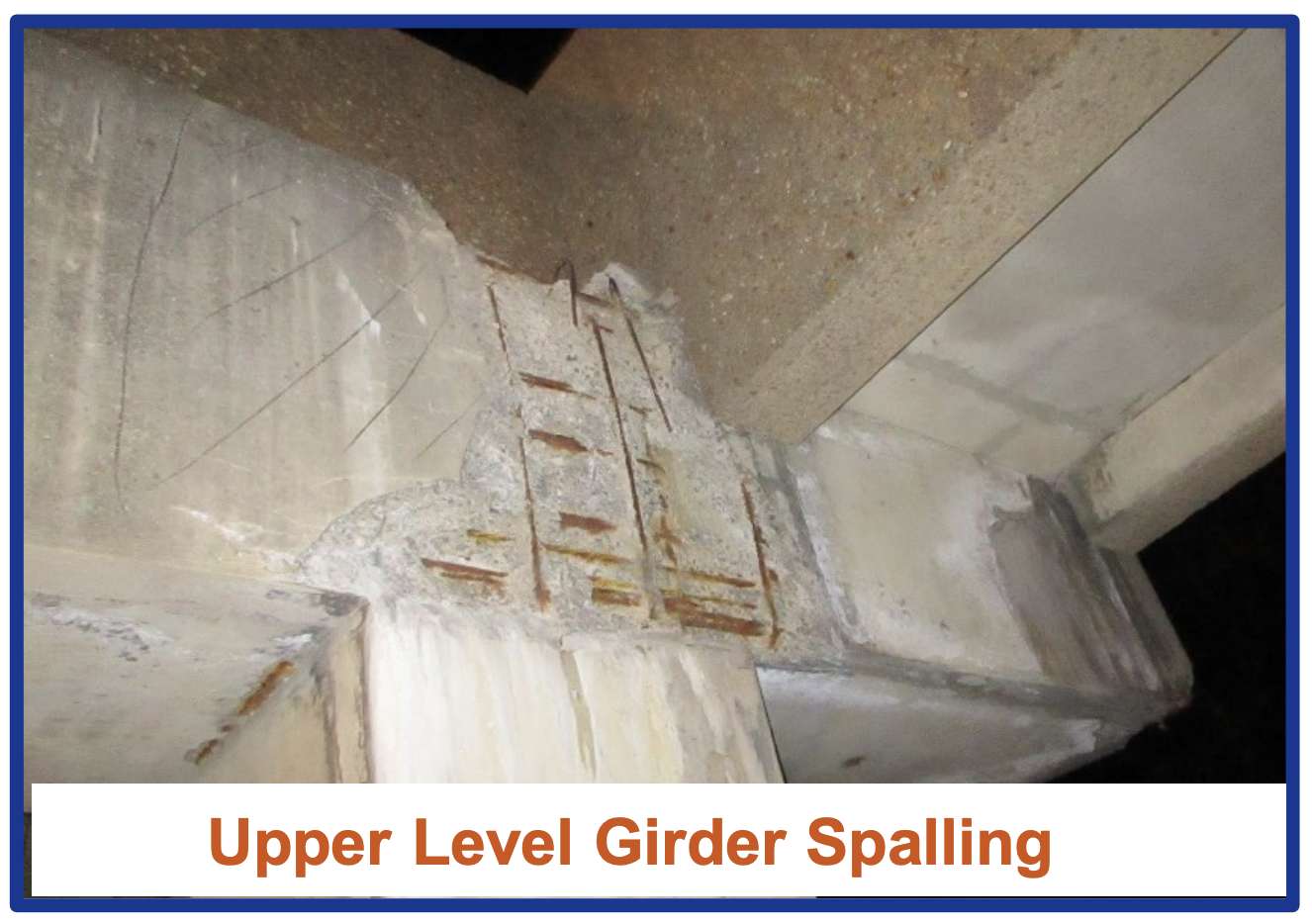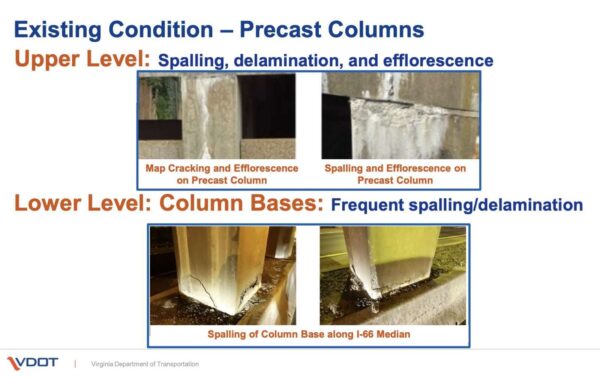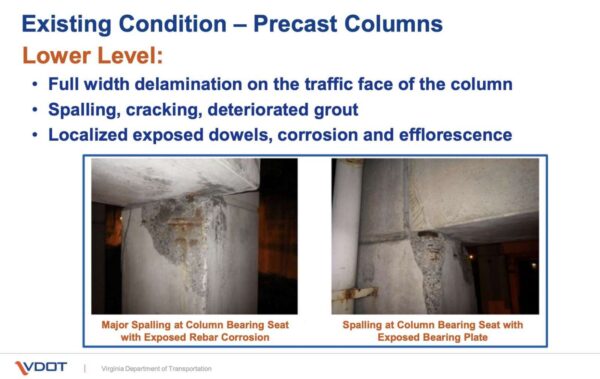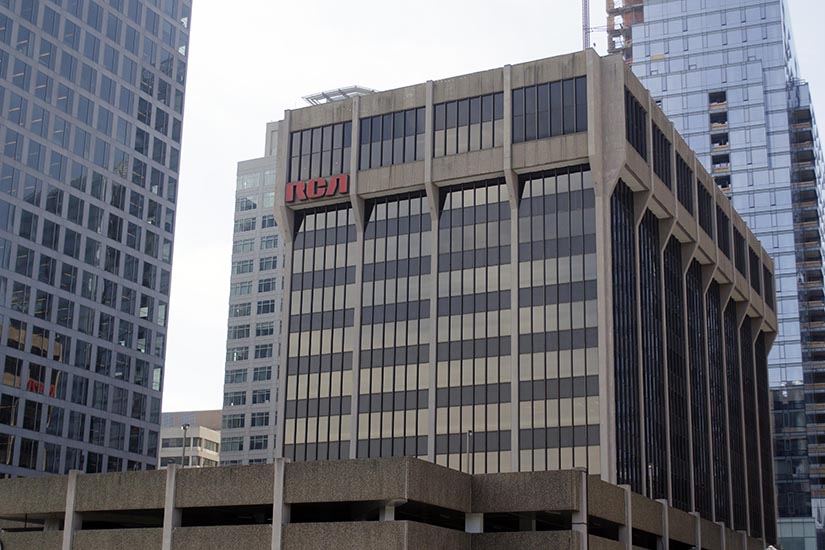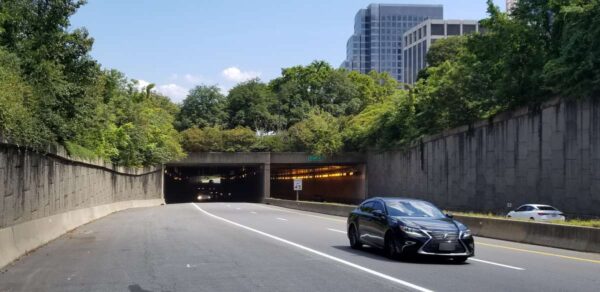Three years ago this month, Amazon started setting the stage for construction of the first phase of its second headquarters.
Since then, construction work has continued on-pace, with banners across the Pentagon City site, located at the corner of 13th Street S. and S. Eads Street, heralding a 2023 arrival.
Now that 2023 is here, an Amazon spokeswoman says work on the Metropolitan Park or “Met Park” phase of HQ2 — comprised of two office towers and a $14 million public park renovation — will wrap up in time to open this summer.
“Construction is well underway and nearing completion at Met Park,” says Hayley Richard. “We’re excited to open Met Park and start welcoming employees, neighbors, and visitors to our offices and public park spaces this summer. We will share a formal date and more updates in the coming months.”
In this phase, a block of warehouses were torn down and two LEED Platinum towers totalling 2.1 million square feet are being built in its place.
“Inside both towers, crews are working their way up the building installing signage, furniture, and floor paint,” Clark Construction said in an email last week.
Several local businesses will be moving into the 65,000 square feet of street-level retail: a daycare and a spa, Arlington’s second Conte’s Bike Shop, a slew of restaurants and cafés, and District Dogs. It’s unclear if RĀKO Coffee will still be moving in after the company’s first location closed and its goods were auctioned off.
Nearby, Amazon is also turning a large patch of grass south of 12th Street S. into a park with lush, meandering paths, dog areas and public art. The art installation — “Queen City” by Nekisha Durrett — pays tribute to the former Black community by the same name, which was located nearby before it was razed by the federal government to make way for the Pentagon. The structure’s reclaimed brick façade will highlight the area’s past as a hub for brick production.
“We have started placing exterior brick on the Nekisha art sculpture, and have added fencing and lighting around the daycare center, and begun laying stone pathways,” said Clark Construction, which also filmed a tour of the under-construction park.
The number of current HQ2 employees working from home or from leased office space in Crystal City remains somewhere above the 5,000 mark. In September this year, the tech company told ARLnow that it had assigned more than 5,000 employees to HQ2, after it was first announced in April that it had hired its 5,000th HQ2 employee. Some 28 jobs are currently posted on its job board for Arlington.
That puts Amazon one-fifth of its way toward its promise to bring 25,000 jobs to its second headquarters, in divisions ranging from web services to retail to Alexa.
Amazon and other tech companies such as ride-sharing platform Lyft are seeing their upward trajectory falter after years of accelerated growth during the pandemic. Like other companies, Amazon intends to lay off workers and pare back on spending. Some 18,000 employees could be let go in a cost-cutting effort targeting its corporate ranks, human resources, Alexa and retail.
When asked if these economic conditions were impacting hiring at HQ2, Richard demurred.
“Regarding your other questions, while I don’t have anything to share on that story, what I can tell you is that our long-term intention and commitment to the communities where we have a presence, like HQ2, remains unchanged,” she said.



























