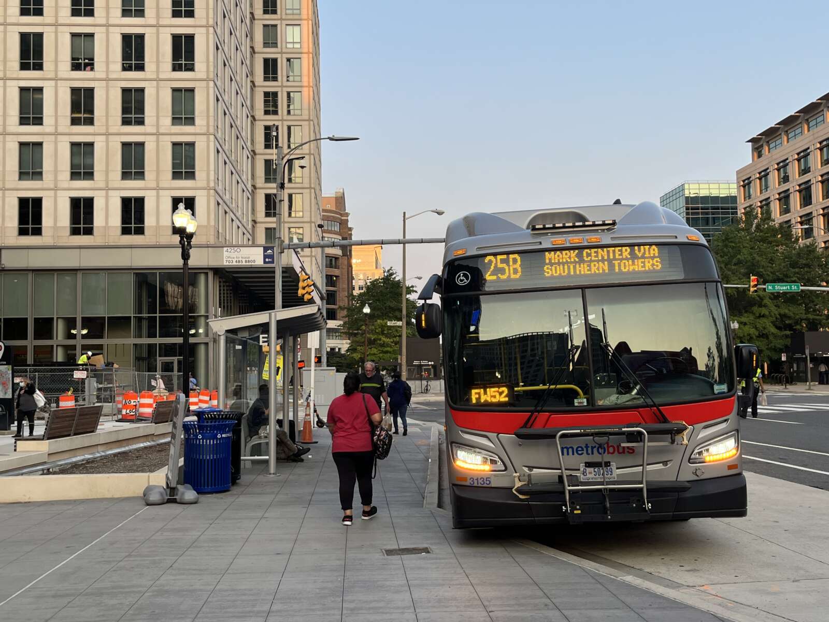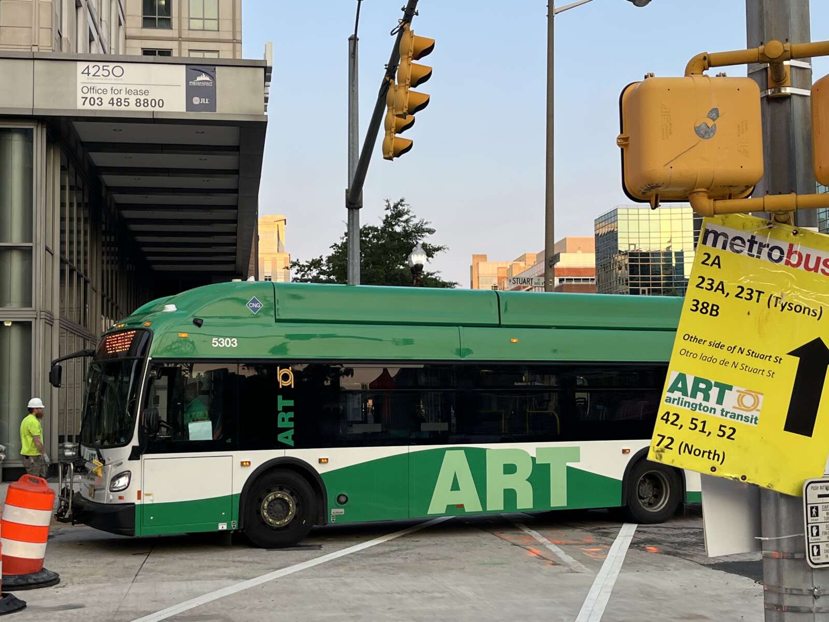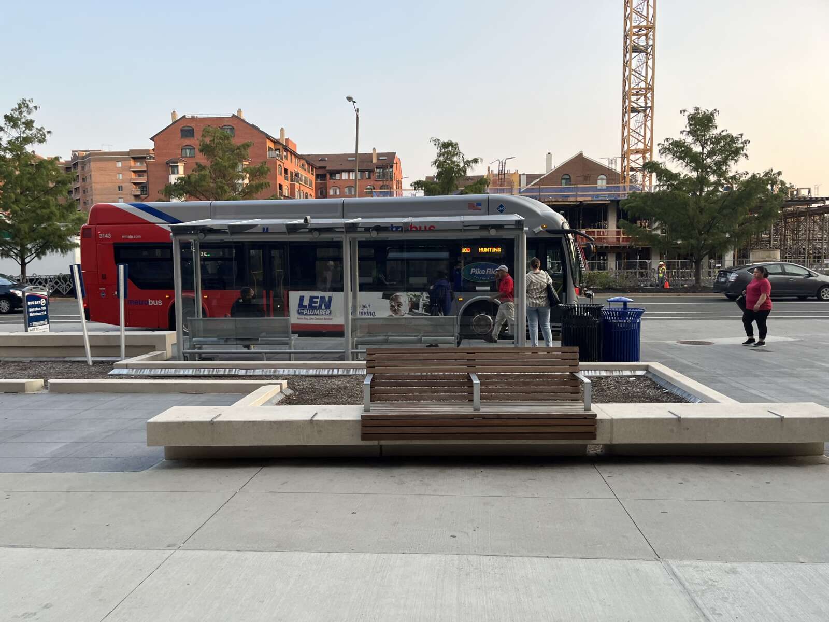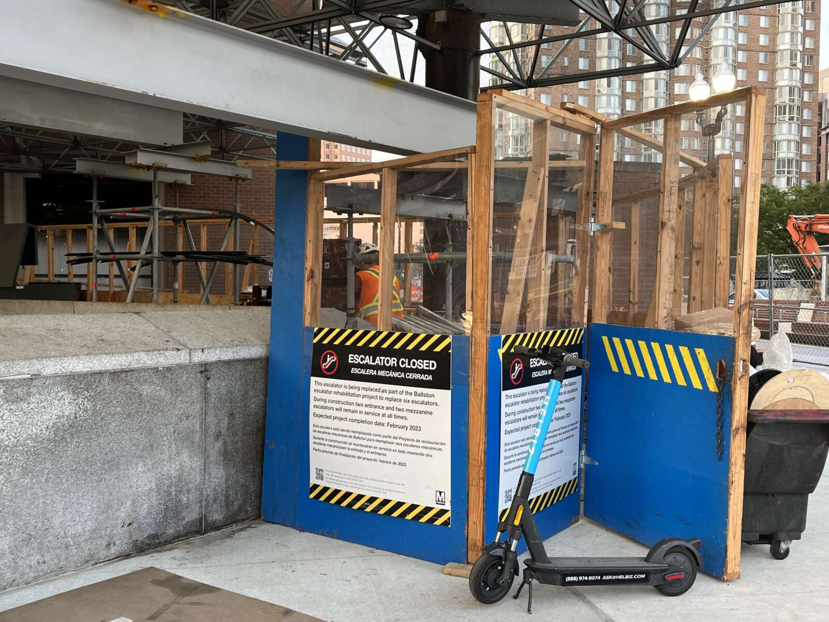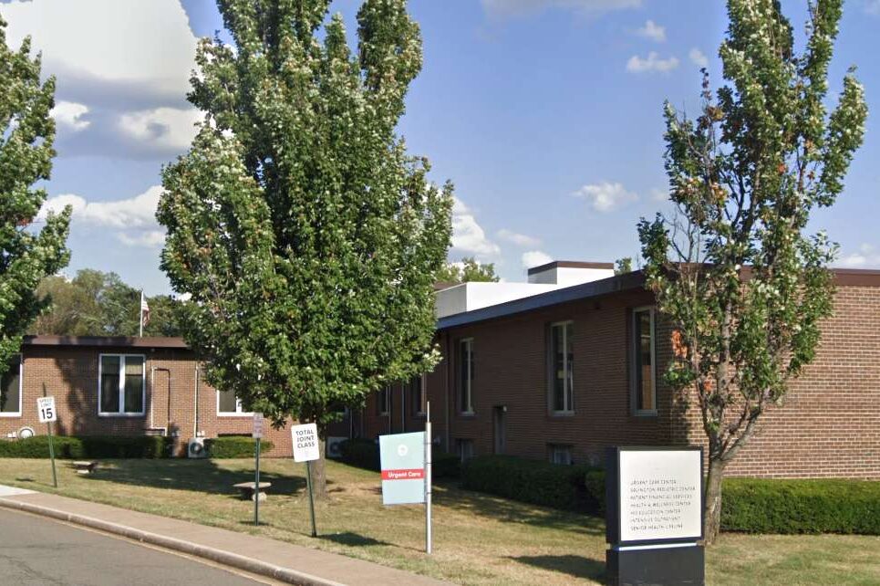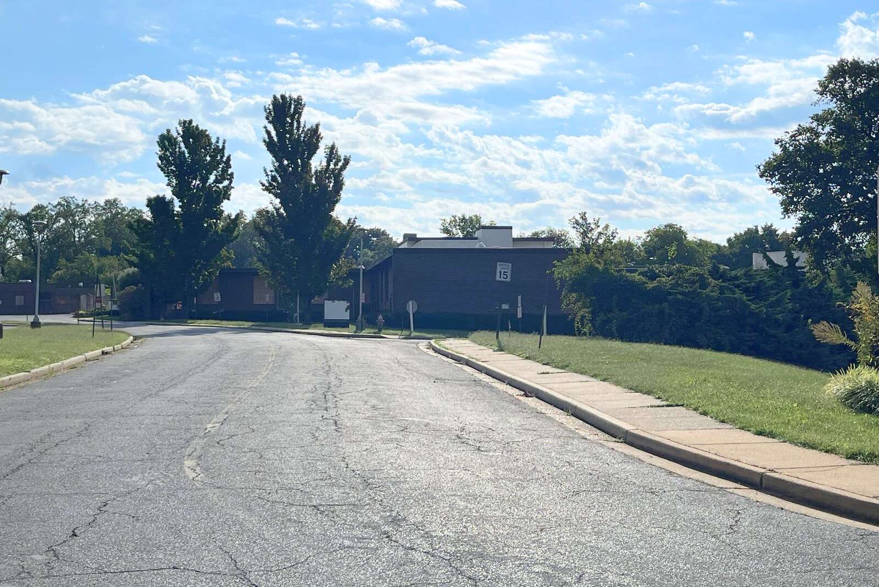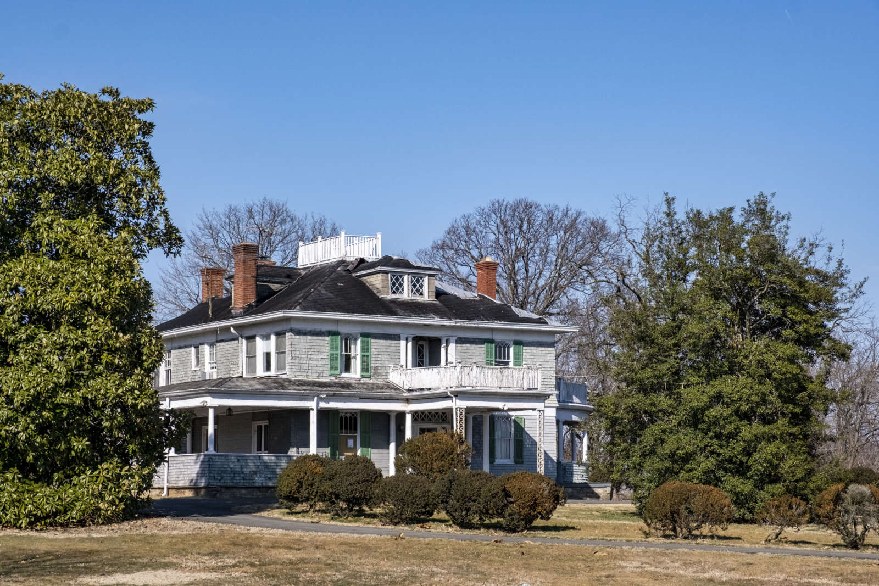An end date is in sight for construction work around the Ballston Metro station.
After two years of navigating the active work site and catching the bus from temporarily relocated stops, transit riders could have access to the updated transit facilities and adjacent public areas sometime next month.
“Right now we have our sights on completion in late October,” said Dept. of Environmental Services spokeswoman Claudia Pors.
Over the course of four phases, Arlington County aimed to improve the experience of waiting for a bus, getting dropped off by a car, and walking and cycling around the transit hub. The project added:
- New bus shelters, sidewalks, landscaped planters and benches
- More bike parking
- An expanded public space along Fairfax Drive
- A dedicated “kiss-and-ride” curb space
- A dedicated shuttle bus curb space and bus shelter
- Bus stop flag poles
- Real-time bus information displays
Construction on the four-phase project started in June 2020 and was expected to end in November 2021. But a half dozen “unforeseen conditions” came up during construction, delaying completion by nearly a year, according to a county report.
Before it can sign off on the project, the county says the following three intersections need to be repaved “due to design changes and unforeseen utility work,” per the report.
- Fairfax Drive and N. Stuart Street
- Fairfax Drive and N. Stafford Street
- 9th Street N. and N. Stuart Street
This will cost about $249,000, bringing the total cost of the project to around $5.7 million. The Arlington County Board is set to review a request to authorize this additional spending during its meeting on Saturday.
Contingency funding approved in the initial budget covered the cost of the other surprises. Staff said electric and telecom lines along Fairfax Drive had to be relocated and it took longer than expected to get Dominion Energy to remove existing street light poles.
The underground Metro platform and garages were also closer to the surface than staff initially estimated. To avoid hitting these structures, construction plans had to be updated and one planter had to be redesigned.
Other planters had to be remade because of how the site slopes, while additional pre-made planters had to be purchased because original estimates fell short.
A curb along N. Stafford Street needed to be realigned and a bus landing rebuilt to ensure getting on and off the bus was safe and accessible to people with disabilities.
Pors said county staff are looking forward to wrapping up.
“Obviously, we’re very excited for the completion of this project,” Pors said.
The Washington Metropolitan Area Transit Authority (WMATA) has also finalized where buses will depart from. The listed changes are set to go into effect this Sunday, Sept. 18:
1A to Vienna: Bay F
1B to Dunn Loring: Bay F
2A to Dunn Loring: Bay C
10B to Hunting Point: Bay G
22A to Pentagon: Bay G
23A, 23B, 23T to Shirlington/Crystal City: Bay H
23A, 23T to Tysons: Bay A
25B to Southern Towers/Mark Center: Bay D
38B to Farragut Square: Bay B
Meanwhile, the county is currently working to design proposed west entrance to the Ballston Metro station, located at N. Fairfax Drive and N. Vermont Street, almost a quarter of a mile west of the existing entrance.
Arlington has sought alternative funding sources to cover the ballooning cost of the project, which it attributes to inflation and having more complete designs.
Some transit advocates have argued that funding for the section entrance should be redirected to cheaper upgrades with greater impact, such as sidewalks, protected bike lanes and dedicated bus lanes.


