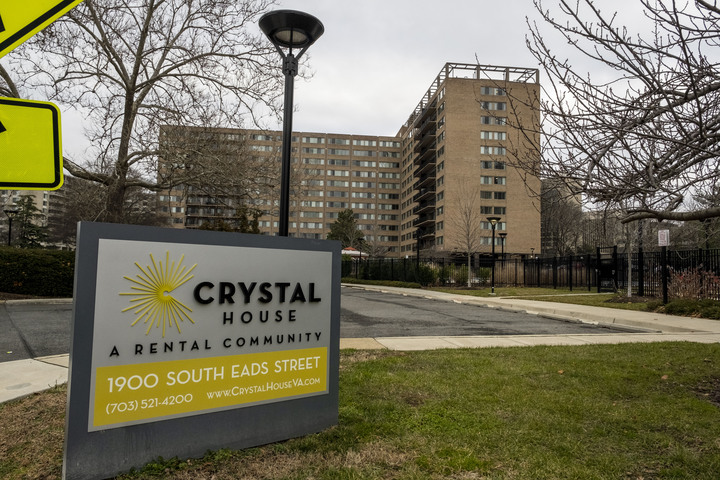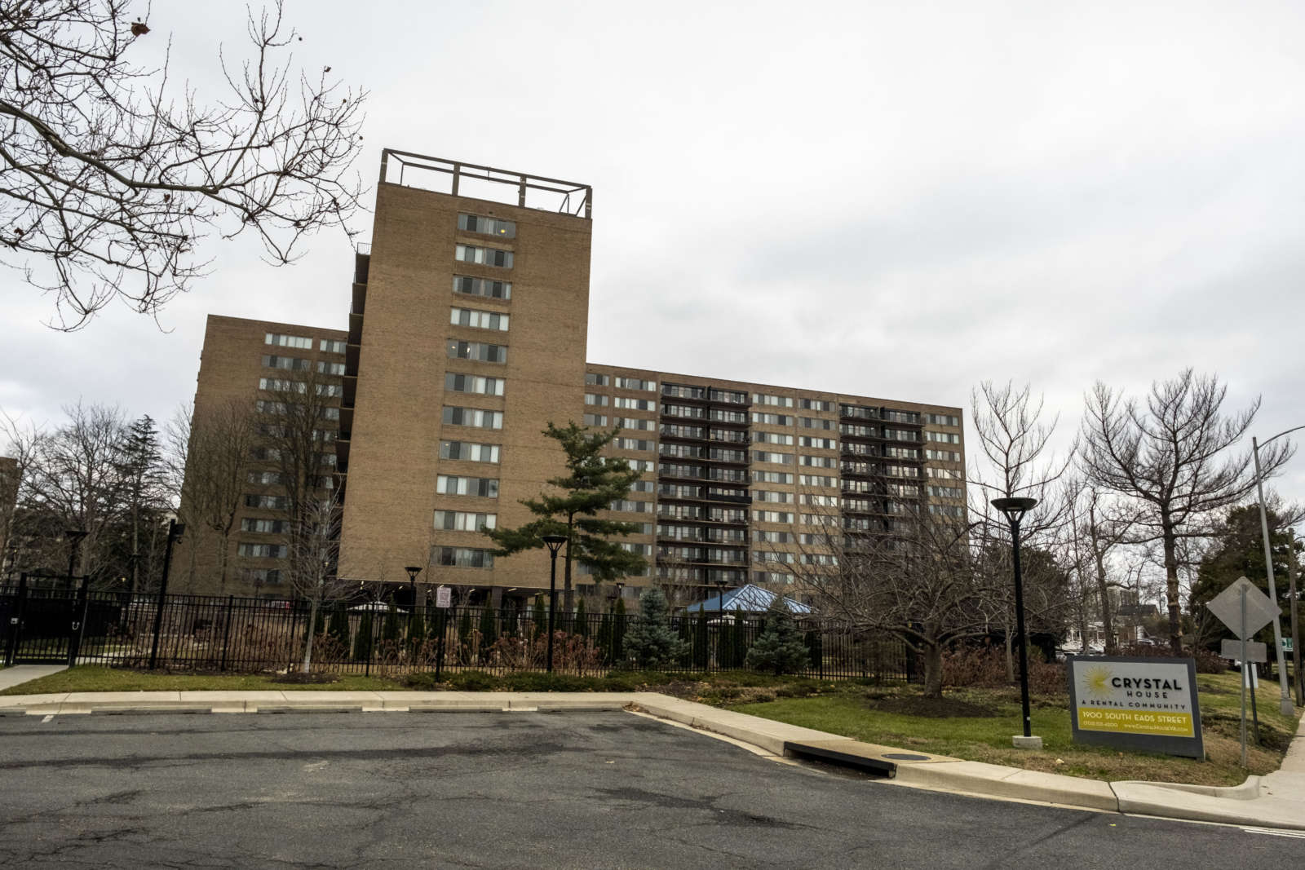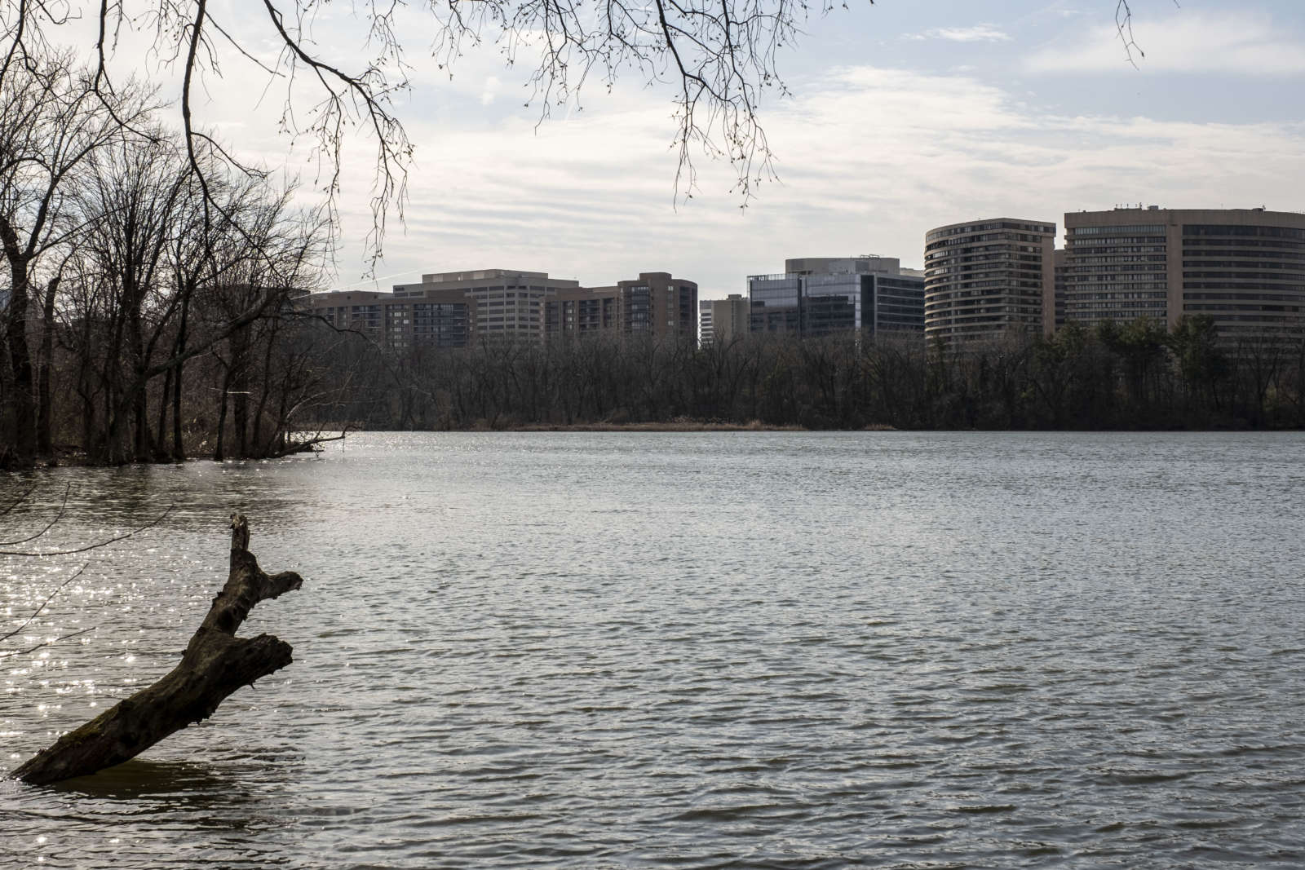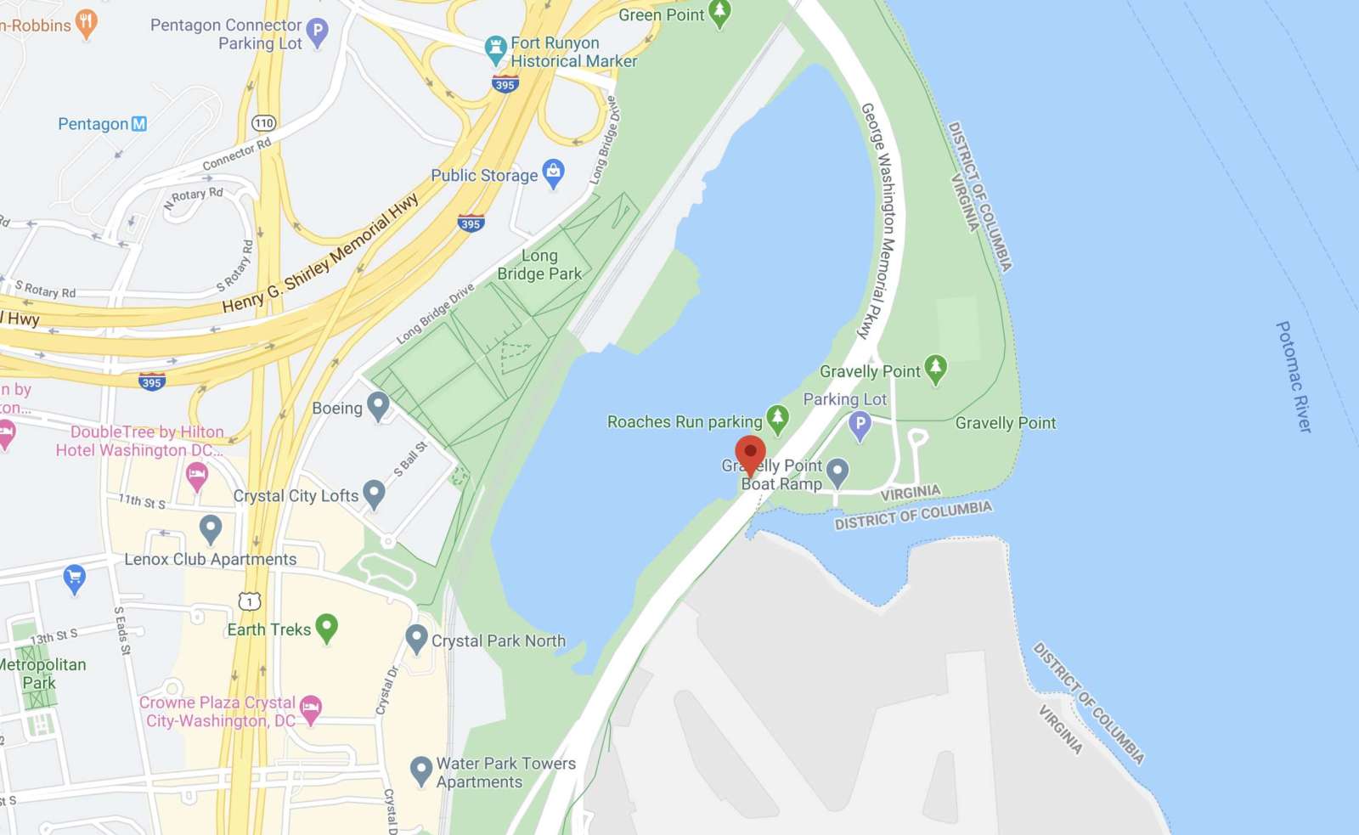JBG Smith is proposing to replace the Crystal Plaza One office building with two multifamily towers in Crystal City.
As part of the project, the Bethesda-based developer will be shifting S. Clark Street to the east to create a new S. Clark-Bell Street and “create greater connectivity” in the area, according to a recent JBG Smith presentation.
After a public comment period closed yesterday (Monday), the project is in the home stretch, with only a few meetings to go before an expected review by the County Board later this year.
JBG Smith proposes 786 units across two LEED Silver-certified buildings bisected by a new S. Clark-Bell Street. A pedestrian pathway would form the eastern border of the East tower.
The towers would replace an aging office building at 2001 Richmond Highway, along with a surface parking lot previously used for some public events.
The West tower (2000 S. Bell St.) has the following specifications:
- 250 feet tall
- 365 units
- 18,510 square feet of ground-floor retail
- 180 parking spaces
The East tower (2001 S. Bell St.) has these specifications:
- 200 feet tall
- 421 units
- 11,060 square feet of ground-floor retail
- 167 parking spaces
The new S. Clark-Bell Street would shift S. Clark Street east and, south of the buildings, tie into the existing S. Clark Street, according to a county report. The northern end of the road would line up with S. Bell Street north of 20th Street S.
In response to the proposal, members of the Crystal City Civic Association, as well as a few transportation and pedestrian commission, have pointed out the project fails to meet some basic requirements of the Crystal City Sector Plan.
In a letter provided to ARLnow, the civic association said the planning process “failed to meaningfully address long-range planning issues implicated by the proposed site plan.”
Transportation Commission member and Aurora Highlands resident Darren Buck said efforts to expand cycling options in the area will be hampered by the buildings, which are eight feet closer to their property lines than the Crystal City Sector Plan calls for.
Buck wrote that the project is part of a trend in which “the strict terms of the [Crystal City Sector Plan] are used to justify refusing or ignoring minor deviations from the plan sought by members of the public (particularly in regards to non-motorized transportation), while substantial deviations are advanced when they originate from an applicant.”
Meanwhile, the Crystal City Civic Association said the sector plan calls for “trees, gardens and benches” for the space where JBG Smith proposes a cement pedestrian plaza. The association characterizes the plaza as “an afterthought,” and Pedestrian Advisory Committee member Pamela Van Hine said it should be a pocket or linear park, not a hardscape.
The civic association also expressed concerns about the future of the network of tunnels in Crystal City, known by locals as the “Underground.” JBG Smith proposes an underground garage, which the civic association said would interfere with the tunnels.
The association credited JBG Smith for changing its plan so the new garage and existing tunnels link up and said it supports the developer’s commitment to “a holistic approach to revitalizing the entire Underground.”





























