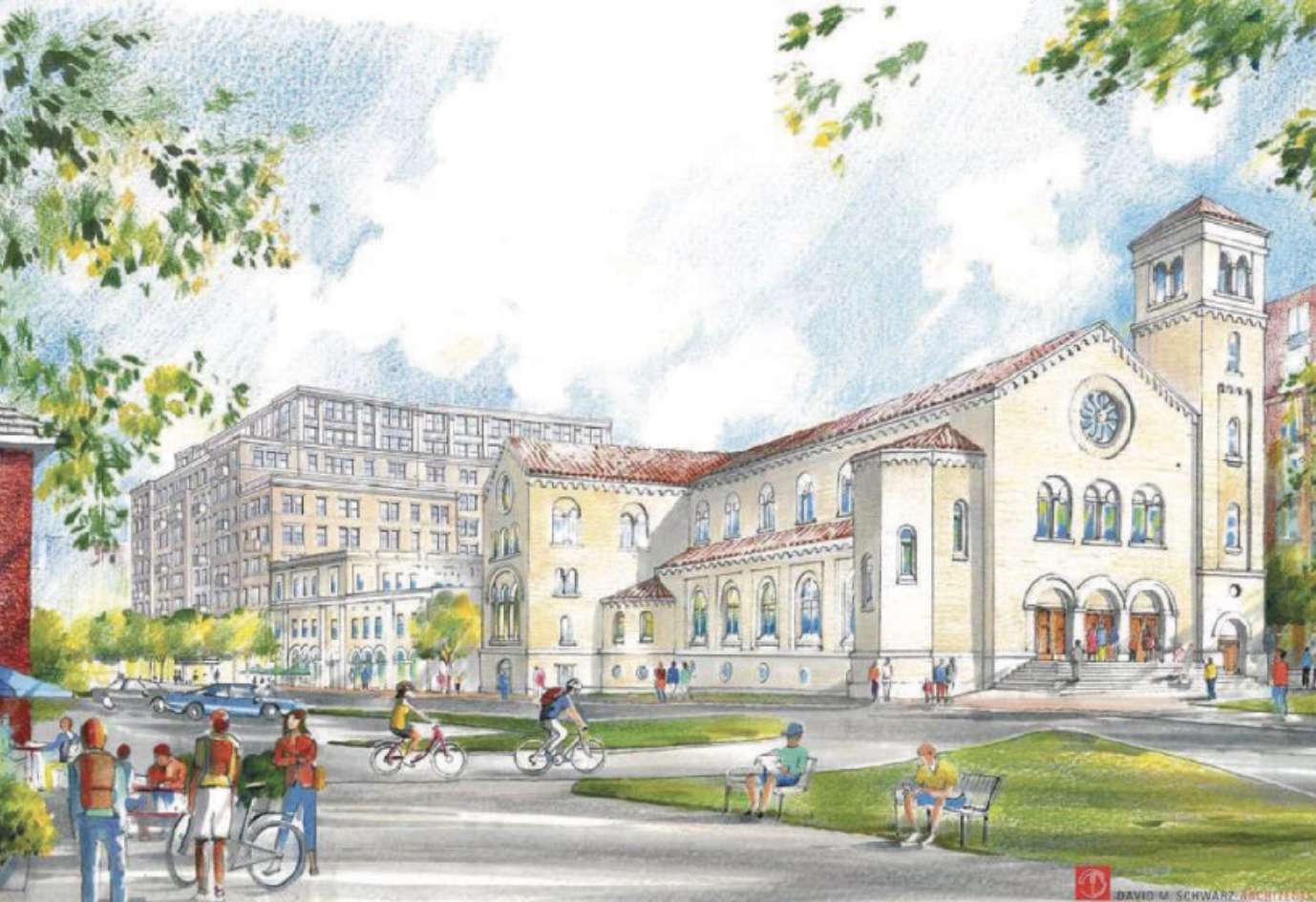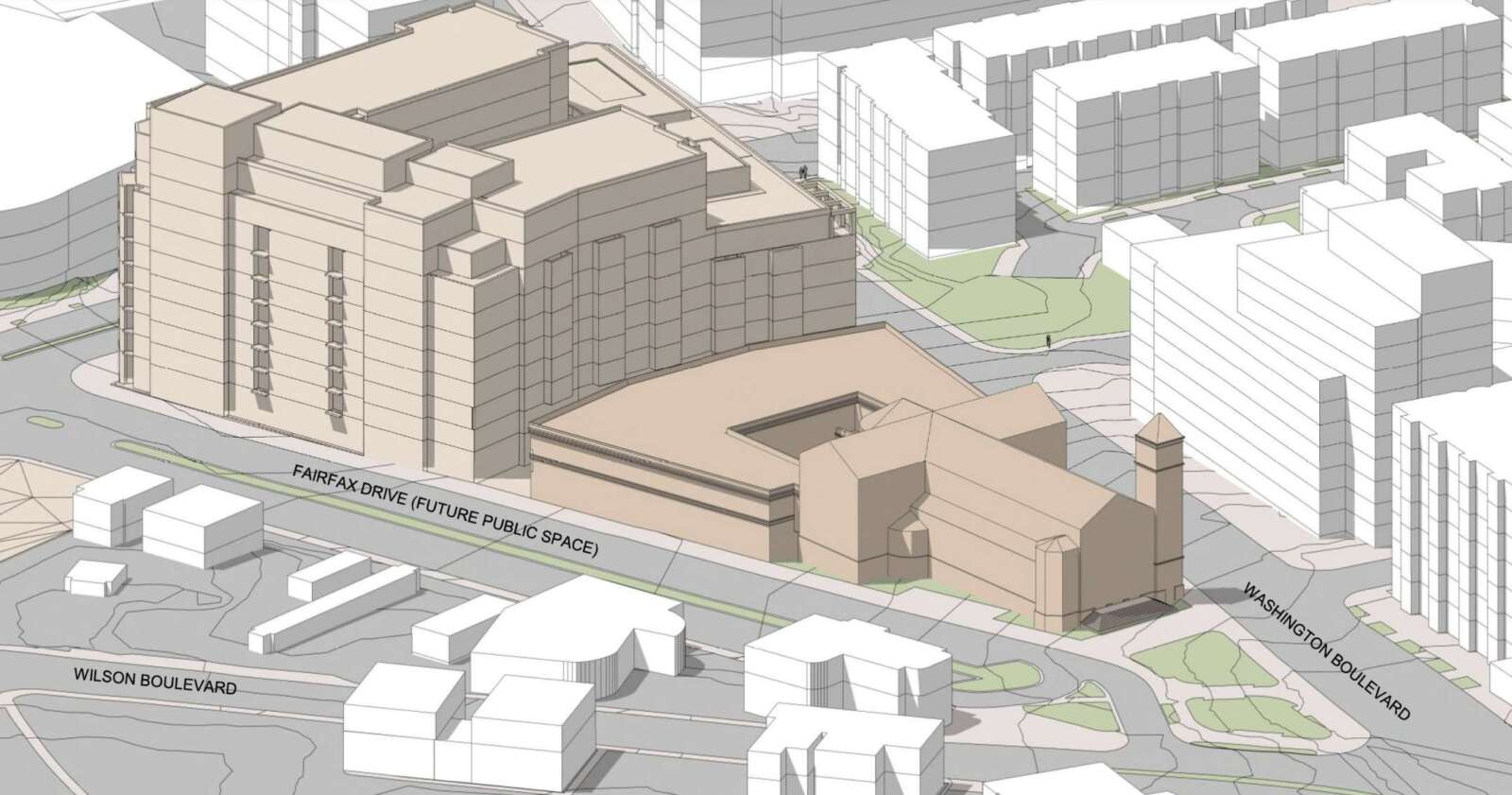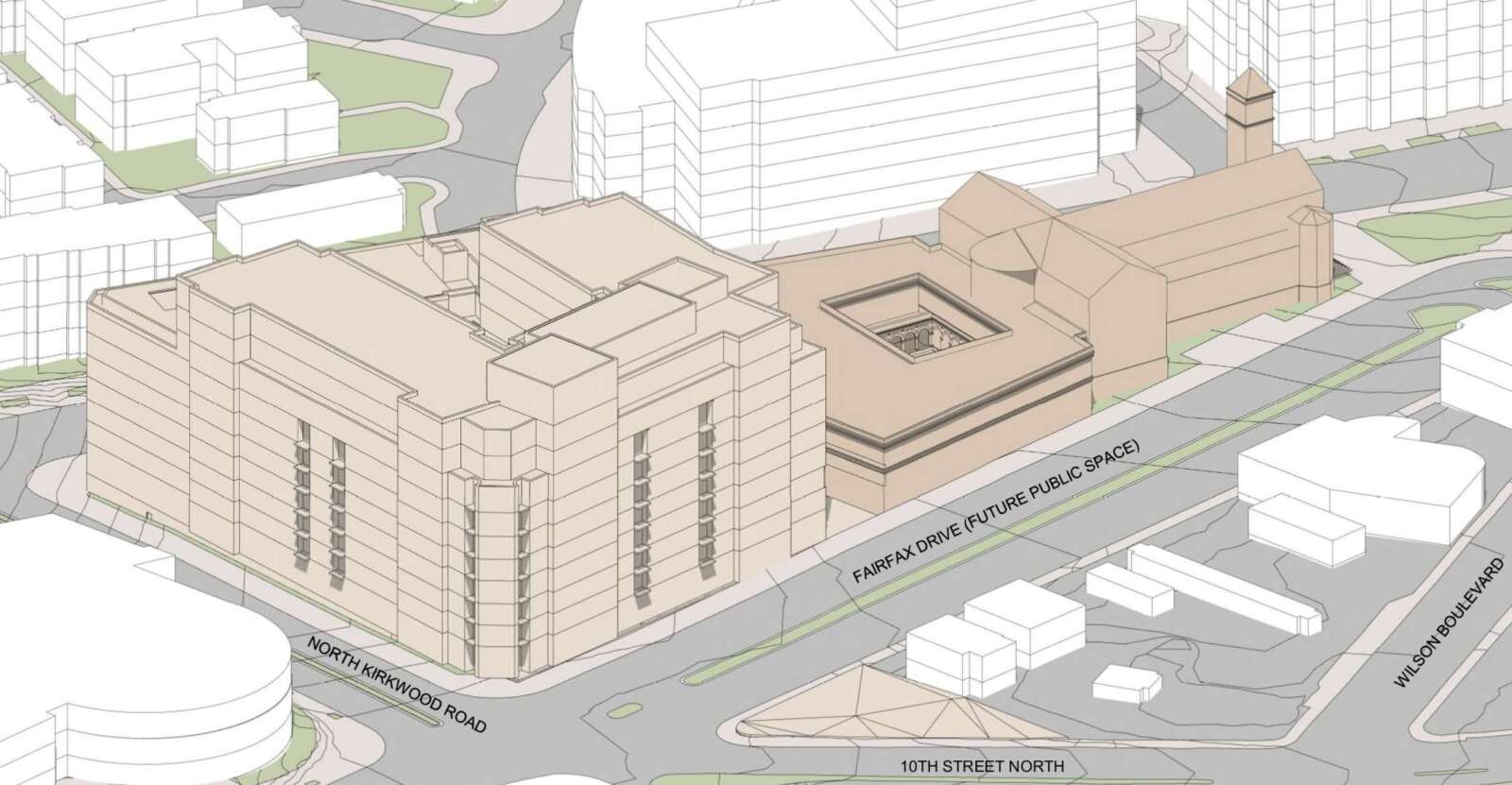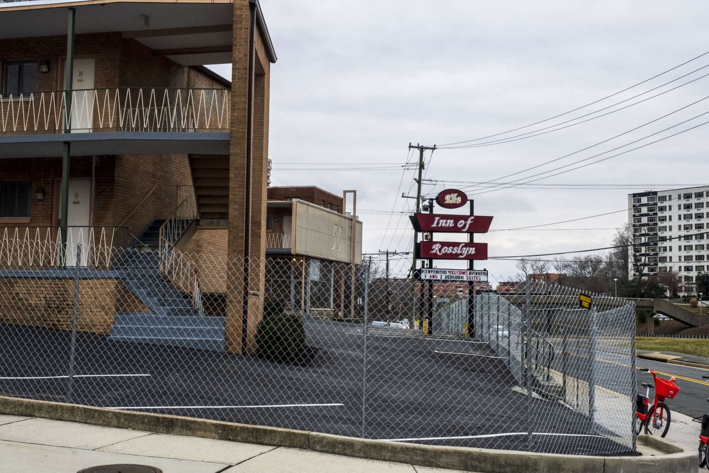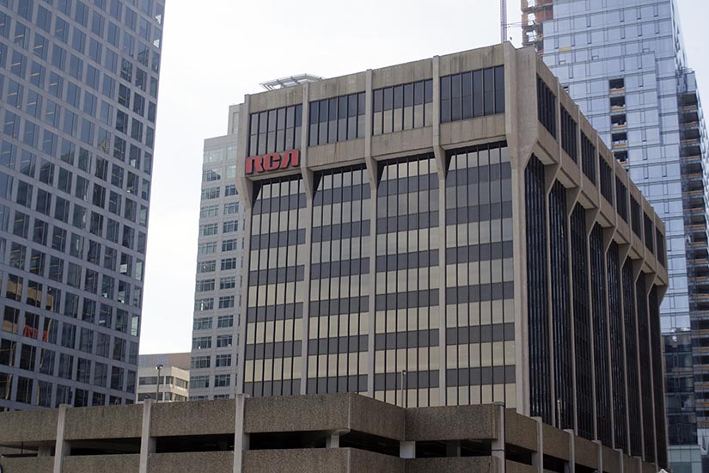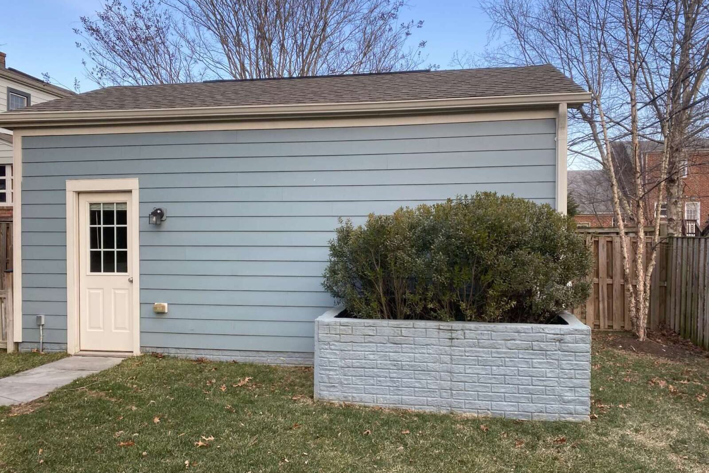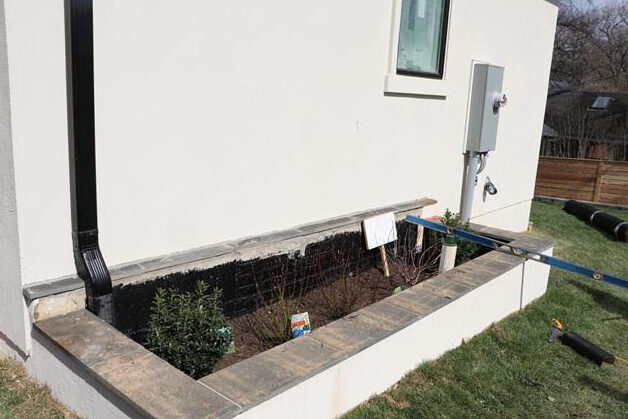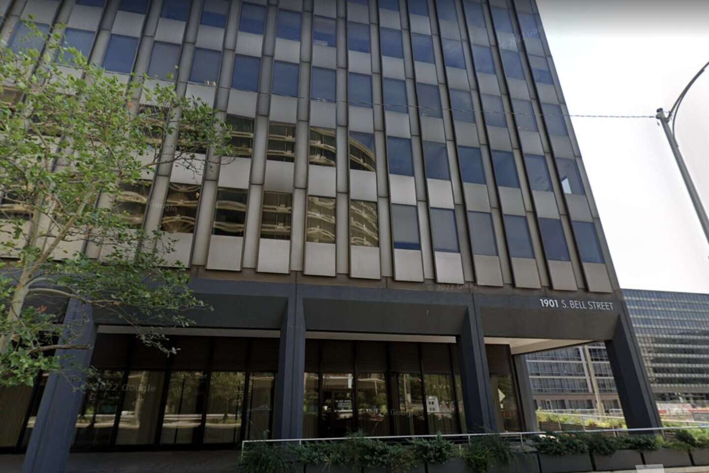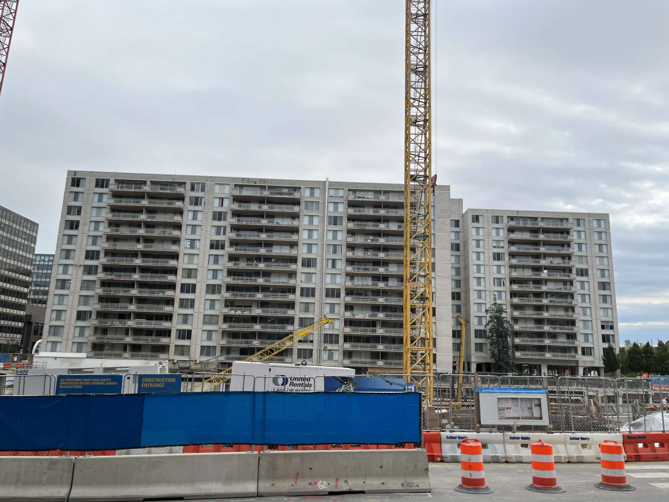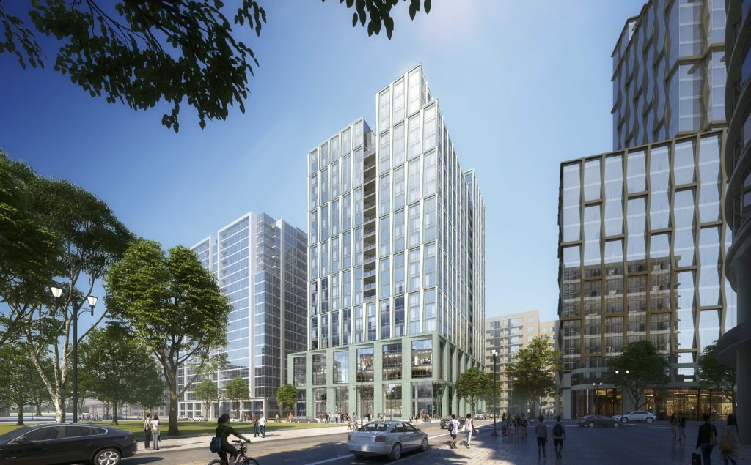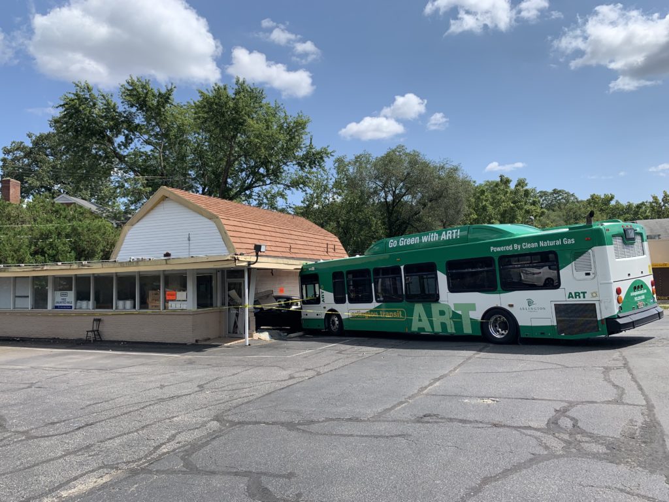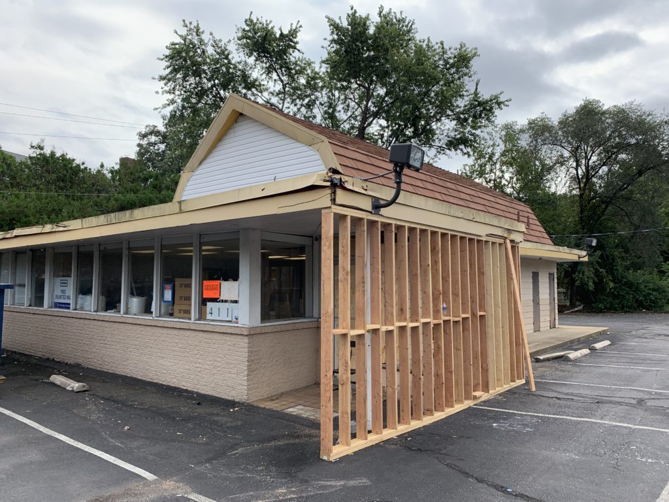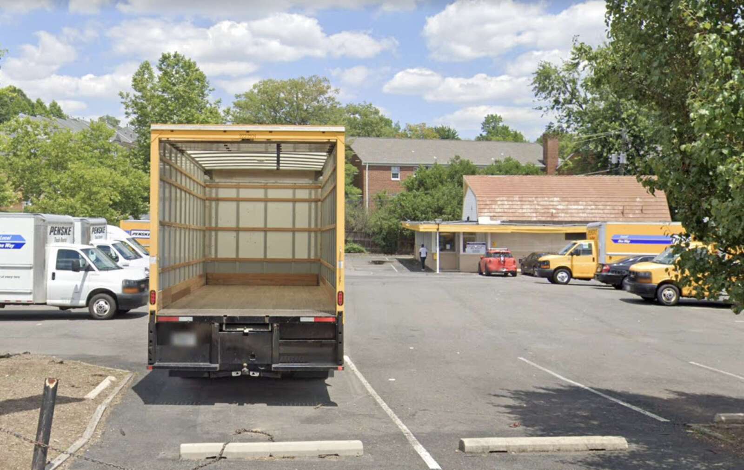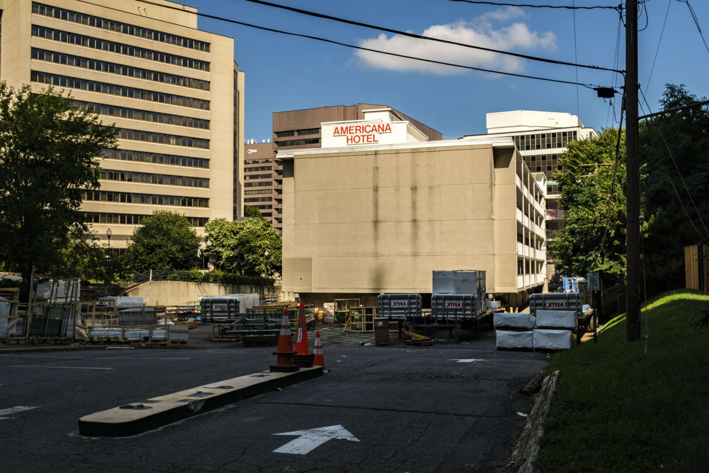St. Charles Borromeo Catholic Church in Clarendon has filed conceptual designs for a new three-story church and parish center and a 10-story apartment building.
The mid-century church sits on two-and-a-half acres of prime property between the Clarendon and Virginia Square Metro stations, much of it is dedicated to parking.
Under the proposal, which has been in the works for a few years now, the 429-unit apartment building will have a courtyard in the center, a rooftop pool and ground-floor amenities. The church will be connected to the parish center, with meeting rooms and an event space, by cloistered gardens.
Parking will move underground and the two structures will be connected by an enhanced alley. Fairfax Drive will be redesigned as a walkable plaza, and there will be a new “West End Plaza” located in front of the church on a county-owned parcel.
But the plans include design elements that could conflict with streetscape design guidelines stipulated by the update to the Clarendon Sector Plan adopted earlier this year. Because of this, the church is seeking the perspective of county planning staff.
“The Applicant desires County feedback on the proposed conceptual plan, and particularly would like to discuss various recommendations of the Clarendon Sector Plan relating to ground-floor transparency, clear walkway zones, and sidewalk grade,” per a letter to the county included in the filings. “Existing site conditions and the programmatic needs of the proposed religious institutional use may complicate full achievement of certain Sector Plan recommendations relating to streetscape design.”
In other words, some elements of the proposed St. Charles Church — which reflect a centuries-long tradition of church architecture — may not align with the sector plan design guidelines for frontages along Washington Blvd and Fairfax Drive.
The streetscape guidelines, aimed at creating an attractive walking experience, call for sidewalks and store entrances to be the same level, without steps, and for storefronts to have mostly transparent windows unobstructed by blinds, fabrics and shelving. These are typified by the streetscapes of The Crossing Clarendon shopping center.
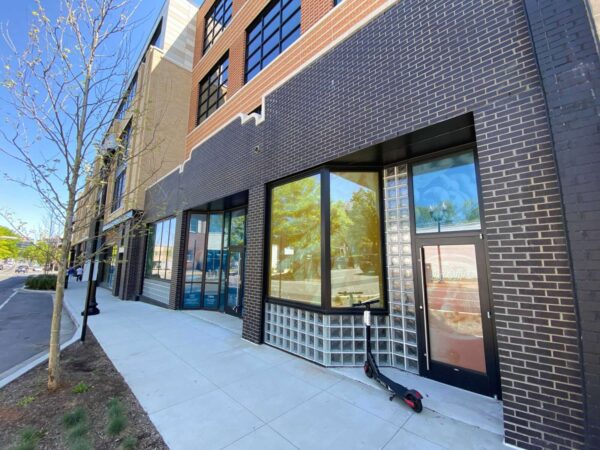
“Transparency is a key factor influencing the pedestrian experience: visual access, views to and from interior spaces, and interesting shopfront lighting and displays add visual interest and opportunities for the informal surveillance of public spaces,” per the sector plan.
Like many Roman Catholic churches throughout history, the renderings of St. Charles show an outdoor staircase, doors and a lobby (narthex) separating the sanctuary from casual pedestrian view.
The façades, meanwhile, include stained glass, which typically depict biblical stories and saints. These embellishments are not at pedestrians-scale; rather, they follow in the architectural tradition of drawing the eye upward to aid the worshipper in contemplating heaven.
While the county reviews the designs, the church is bringing a developer partner on board, according to a September church bulletin. The church will lease the land underneath the proposed apartment building to the developer in order to finance the project.
“We continue to refine our cost estimates for the project, but we anticipate that most of our total costs will be met by the proceeds from a long-term lease with our development partner,” parish priest Don Planty writes in the update. “Parishioners will be called upon to contribute to help cover immediate financial needs during planning and in support of sacred art for the new St. Charles church.”
Planty said the planning team estimates further planning, entitlement and permitting will take two years, followed by another two years for construction.



