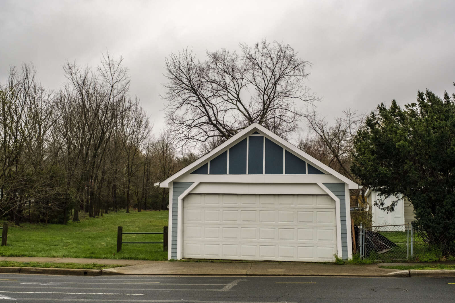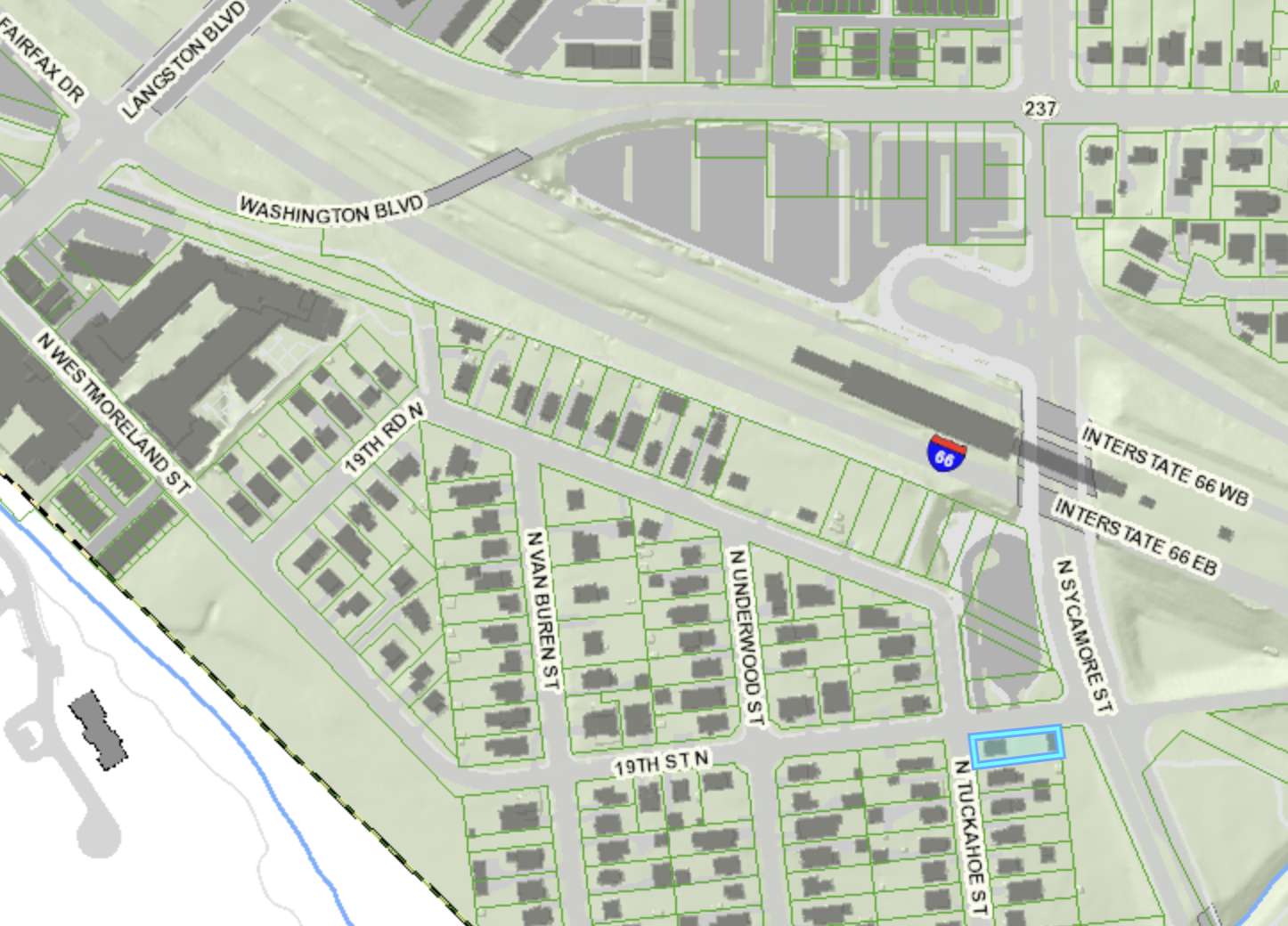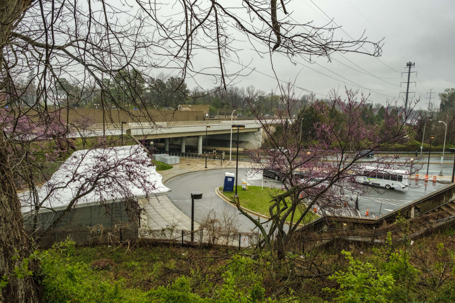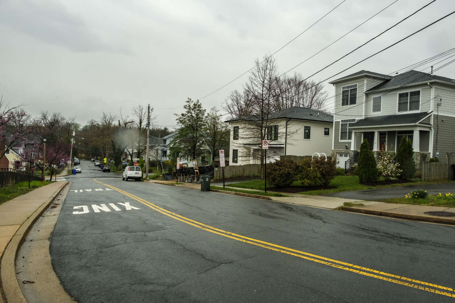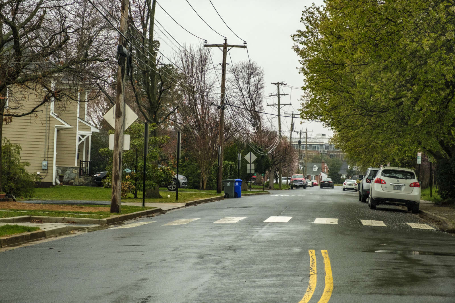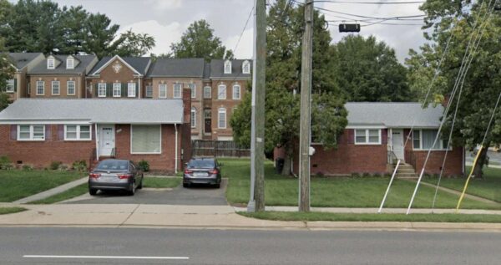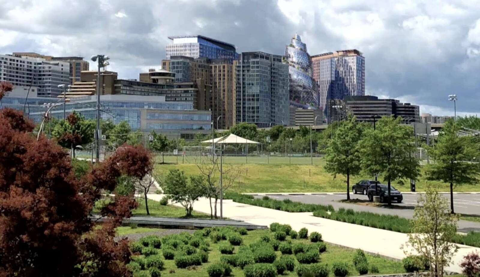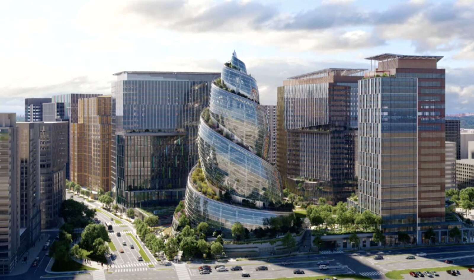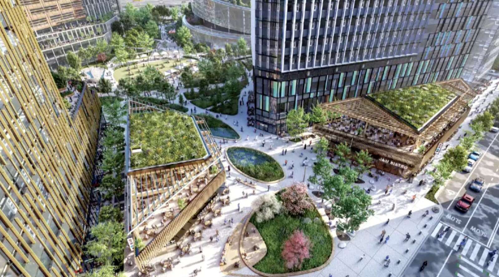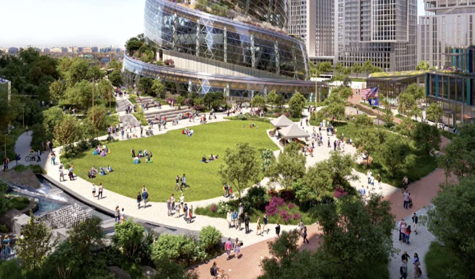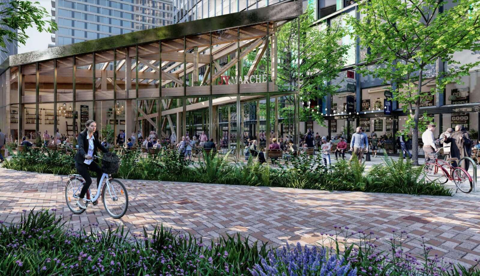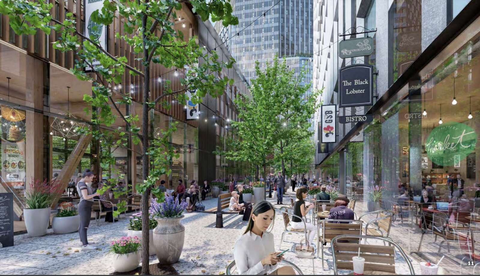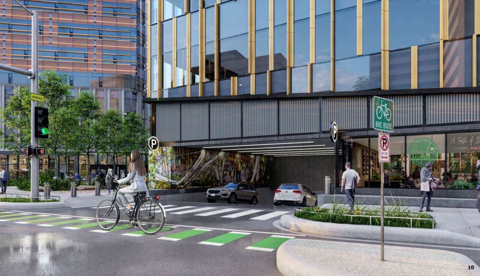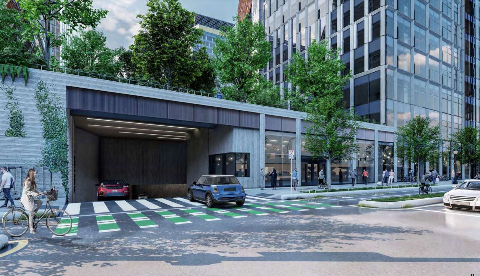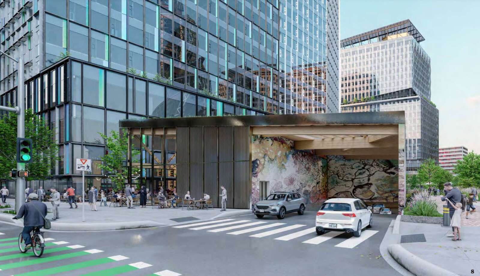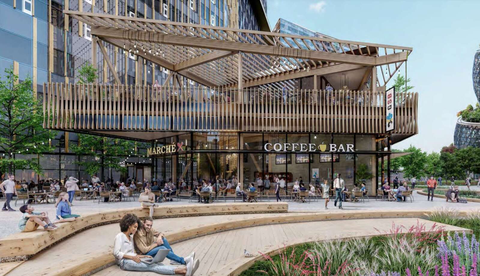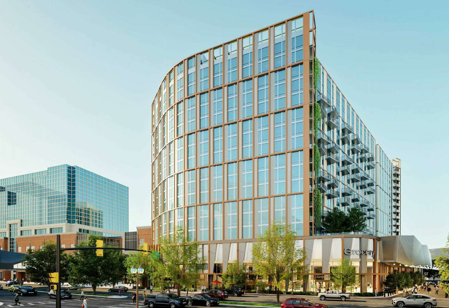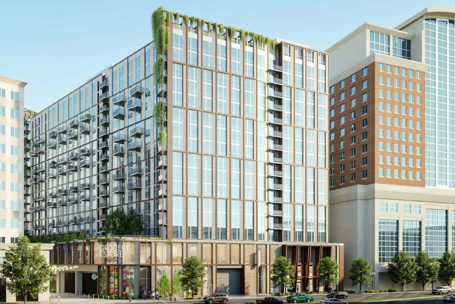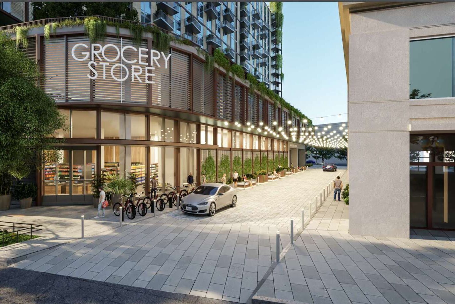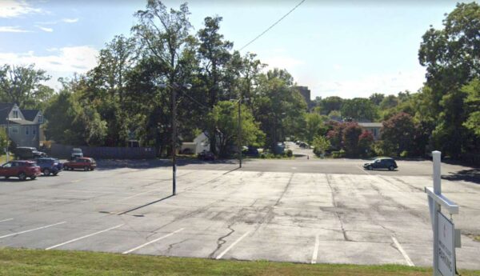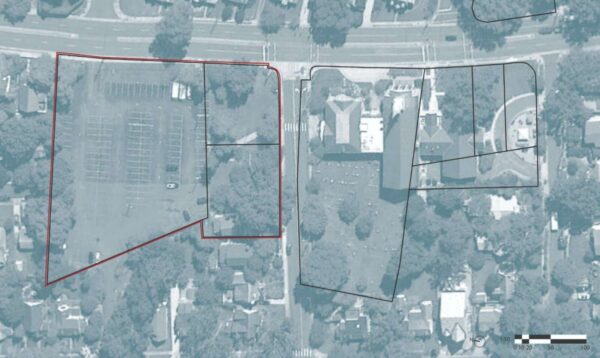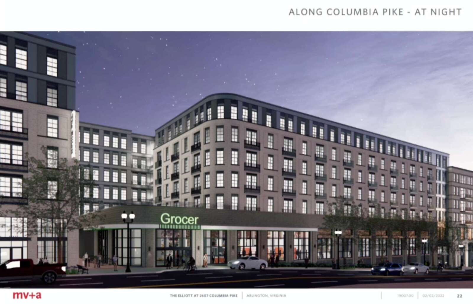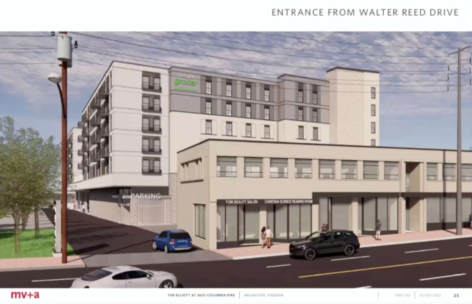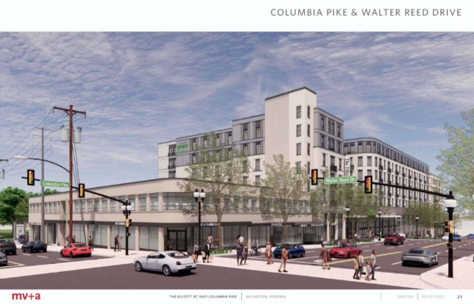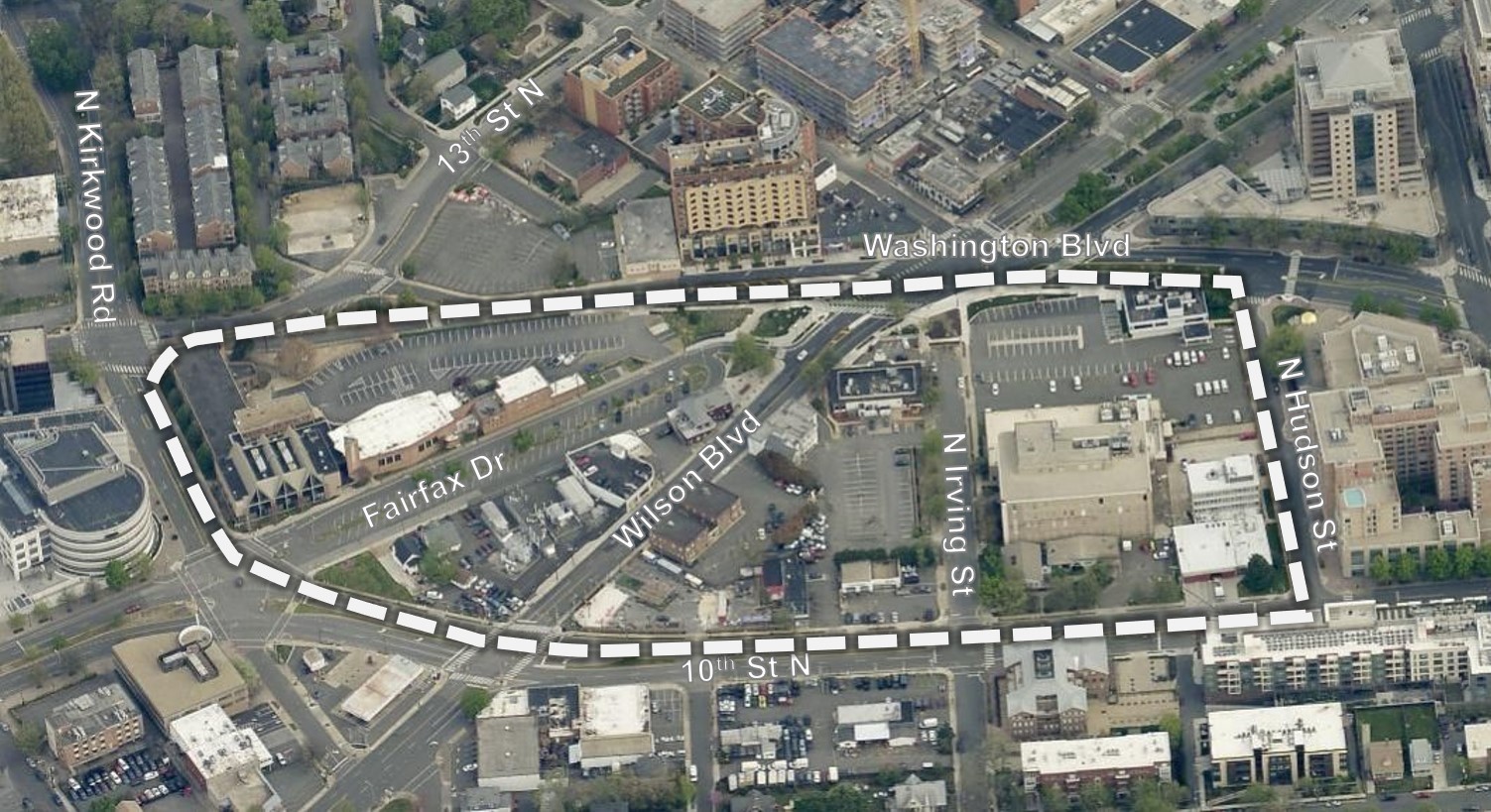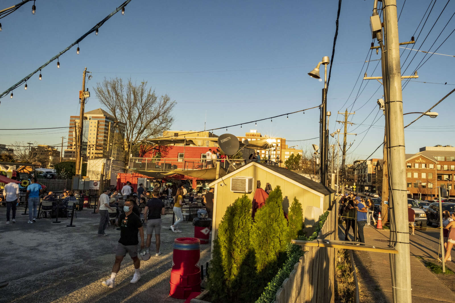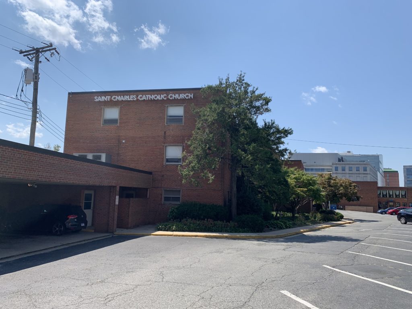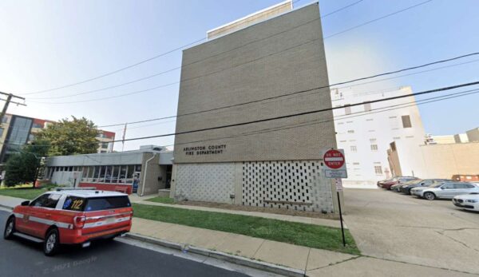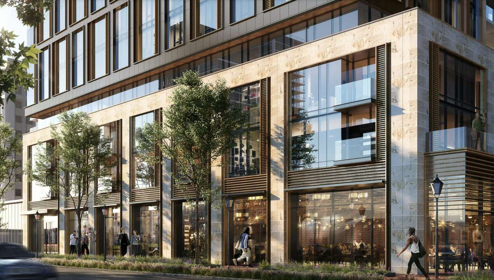
Rent on the Rise — “Living in Arlington, Virginia has its perks. ‘Young. It’s vibrant,’ said Arlington resident Robert Buck. ‘That’s why I moved here.’ However, those perks come at a price and for many, that price comes with a roommate… Arlington isn’t getting any cheaper according to a new study from Apartment List that says while rents are getting higher across the DMV they have gone up the most in Arlington by 16% over last year, compared to 10% in D.C.” [WUSA 9]
New Subdivision Gets New Name — “Toll Brothers has chosen a name for the luxury subdivision it is building on the site of the historic Febrey-Lothrop House, demolished one year ago. The winner? The Grove at Dominion Hills. The company was considering suggestions to name the new streets its 40 new homes will require off McKinley Rd. and Wilson Blvd. for the former landowners Febrey and Rouse. But on learning of Arlington’s street grid (new streets would have to be three-syllable “M’s” and N. 9th St.), the firm opted not to seek an exception from the county board, I’m told.” [Falls Church News-Press]
APS on Spring Break — “Arlington Public Schools wishes you a wonderful, relaxing and safe Spring Break! APS schools and offices will be closed for the break, April 11-15, and Mon, April 18 for Grade Prep. We will see you back on Tue, April 19!” [Twitter]
Safety Push for S. Carlin Springs Road — “A dangerous stretch of road in Arlington is prompting community advocates, civic groups, and neighbors to request the county implement new safety measures. Arlington County Public Schools Parent, Gillian Burgess, says there are three schools along South Carlin Springs Road, and the traffic, as well as the congestion, makes her worried about children’s safety.” [Fox 5]
GMU Hosting ‘Yappy Hour’ Tonight — “Bring your pup and get to know the Arlington community at Mason Square! Bring your furry friends and get your paws on some doggie treats, puppachinos, toys, belly rubs, and more! It’s time to paw-ty!” [George Mason University]
Blood Drive This Afternoon — “Fire Works American Pizzeria and Bar is partnering with Inova Blood Donor Services to host an Arlington Community Blood Drive on Monday, April 11. An Inova Bloodmobile will be parked in front of Fire Works, near the intersection of Clarendon Boulevard and North Adams Street, from 1:30 p.m. to 5:30 p.m. on April 11.” [Patch]
Lt. Gov. Sears Coming to Arlington GOP Dinner — “The Arlington and Alexandria Republican committees yesterday announced that the lieutenant governor would be the guest of honor at their joint Lincoln/Reagan Dinner, to take place May 19 in Alexandria. Tickets are $100 to $250. No doubt Sears will guarantee a sold-out event. People like a celebrity, and with no offense to the other two statewide officeholders in Virginia, it is Sears that has that status at the moment.” [Sun Gazette]
This Place Is for the Birds — From the Twitter account Bunnies of Arlington County: “Not a bunny, but birds appear to have nested in the A of the Oracle building in Court House.” [Twitter]
It’s Monday — Partly cloudy throughout the day. High of 67 and low of 40. Sunrise at 6:38 am and sunset at 7:42 pm. [Weather.gov]







