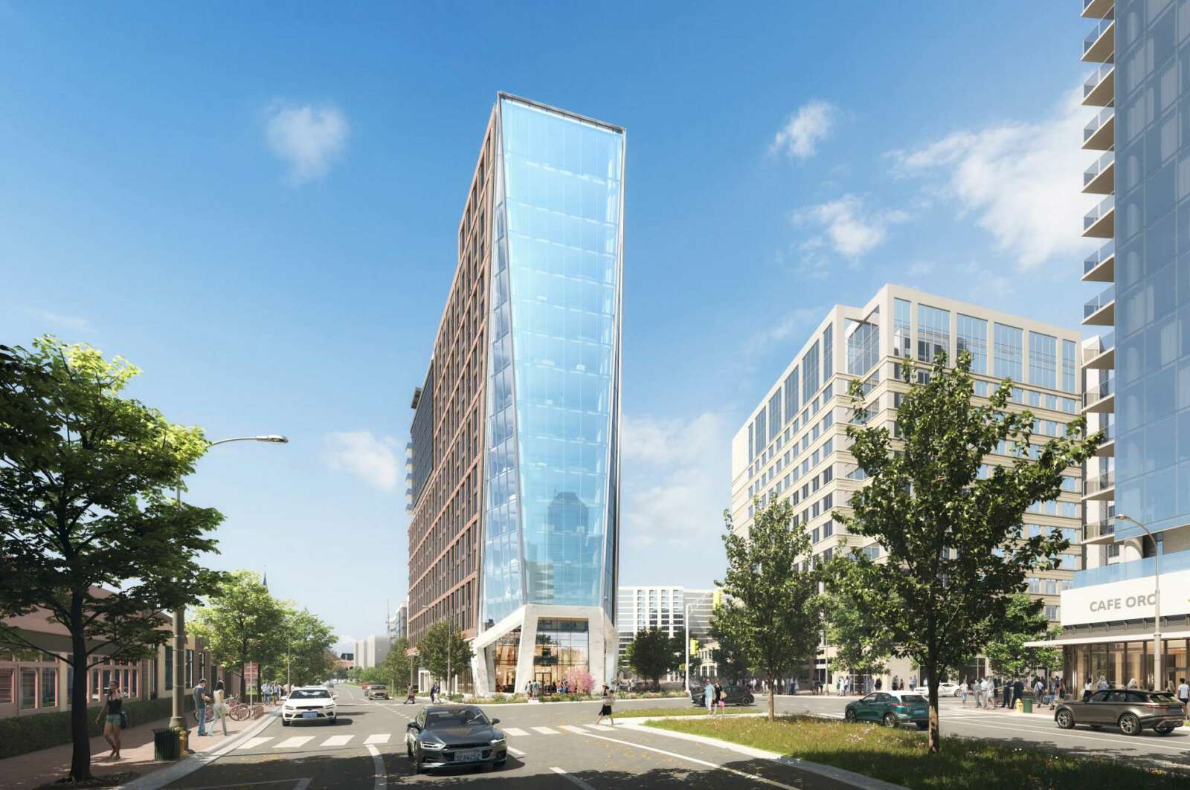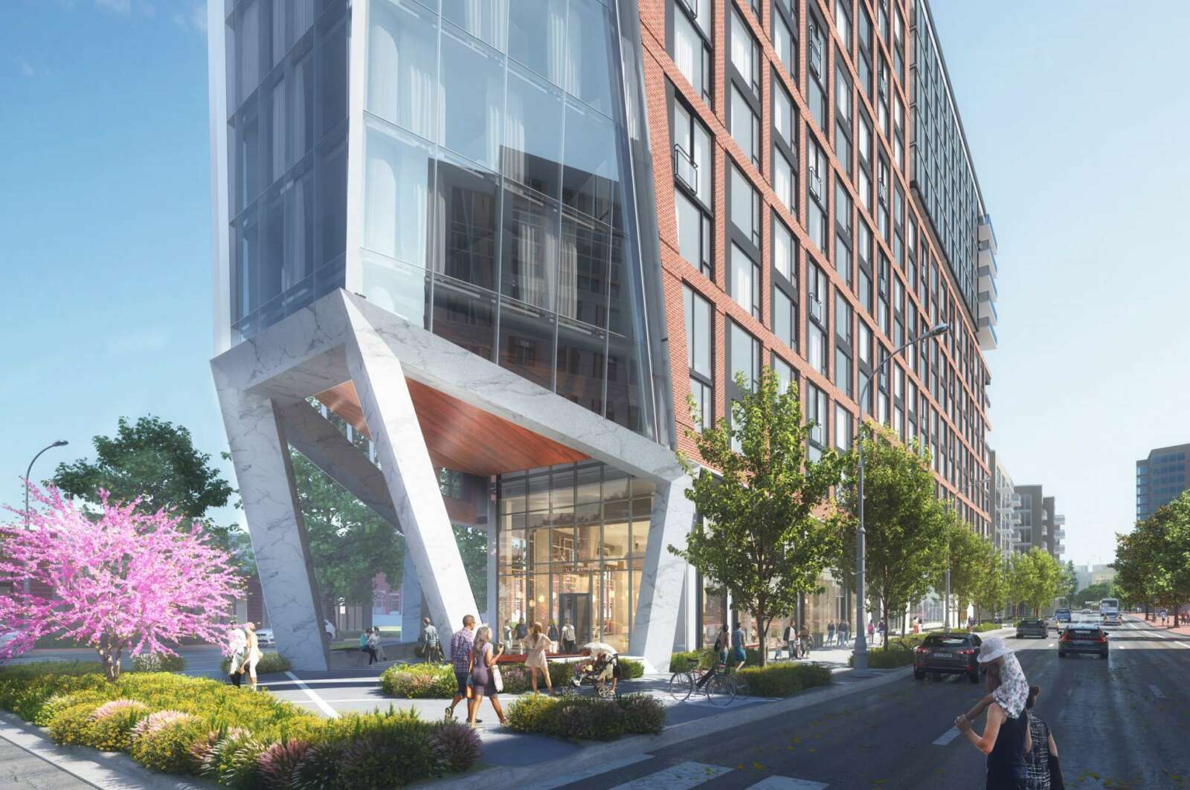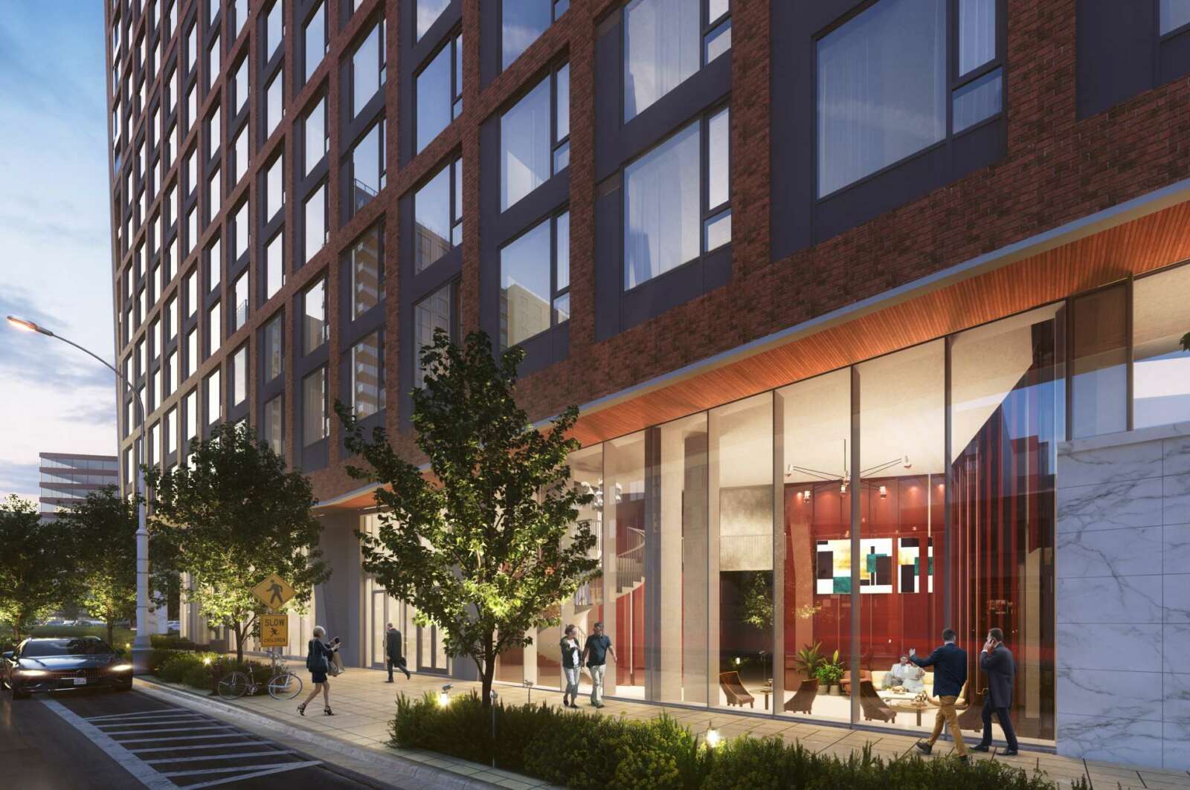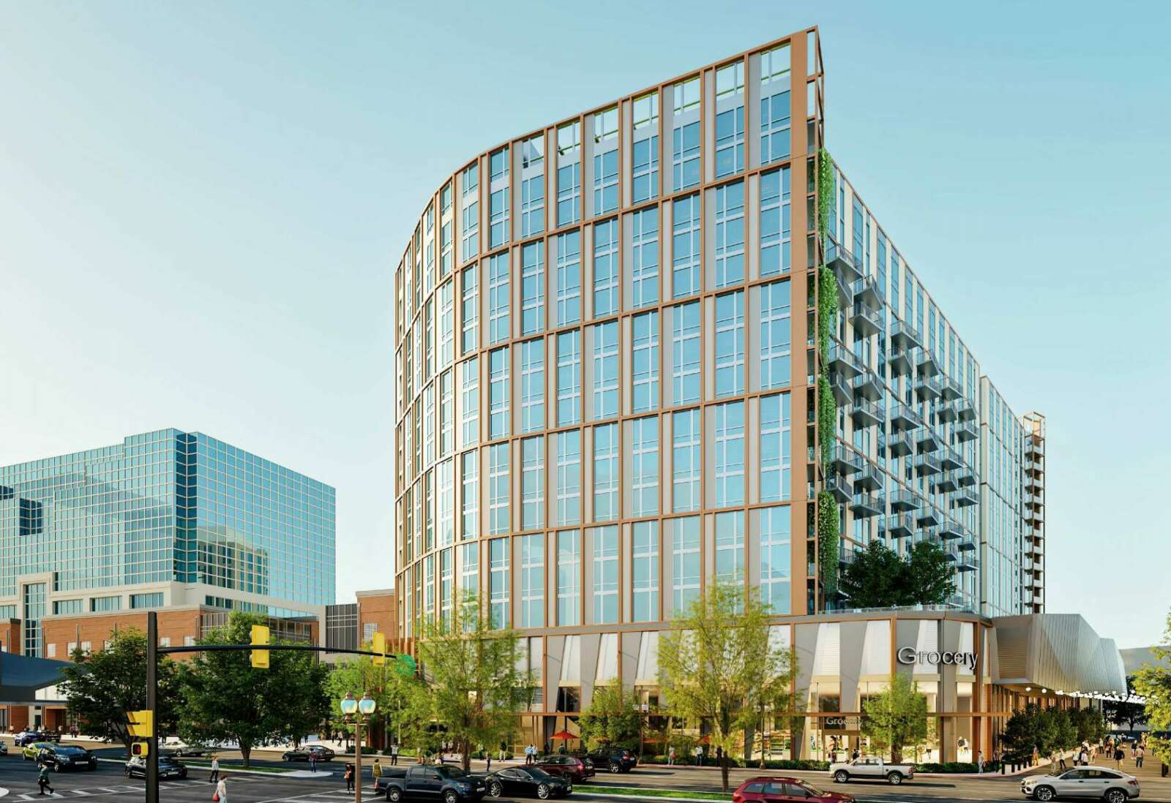Arlington County is inviting the public to provide feedback on the planned development for the vacant Wendy’s lot at 2025 Clarendon Blvd.
Greystar Real Estate Partners is proposing to turn the 0.57-acre lot about a block from the Courthouse Metro station into a 16-story apartment building, with up to 231 residential units and 4,000 square feet of retail.
Through Thursday, Sept. 16, residents can comment on land use — whether the building should be used for apartments or offices — as well as building size, architecture, transportation and open space.
Initially, the project was set to be an office building, proposed by the former developer, Carr Properties. After receiving the County Board’s go-ahead in 2015, the fast food spot was demolished in 2016 but the office building never materialized. The vacant lot has instead been used as a staging area for 2000 Clarendon, a condo project across the street.
A Greystar representative said in a presentation that Carr could not secure a tenant for the office building. So the new developer has turned to apartments instead.
“While a conversion from office to residential use will always require some changes to a building, we took a fresh look at the previously approved project, while changing it to fit a residential floor plan and adding a modest amount of additional height,” the representative said.
For the new project, the county and Greystar are interested in feedback on the architecture.
Greystar and architect Cooper Carry liken the building to a ship, said county planner Adam Watson. At the “prow,” pointing west towards N. Courthouse Road, an “angular glass vessel” set on marble-clad columns will rise above the plaza, while the façades along Clarendon and Wilson Blvd will feature red brick, he said.
“We really look forward to hearing your thoughts and comments on what you’d like to see in terms of signature gateway architecture at the site,” he said.
A 1,497-square-foot public pedestrian plaza will sit under the columns, at the intersection of Courthouse Road, Wilson Blvd, and Clarendon Blvd. Greystar is looking to fill the retail space with a restaurant that can use the plaza for outdoor dining, according to a spokesman.
Below ground, the new project includes a parking ratio of .32 spaces per unit, for a total of 74 spaces for residents, but no retail parking, according to a staff presentation. There will be 252 secure bicycle parking spaces and eight visitor spaces.
At 16 stories and 165.5 feet tall, the project clocks in much taller than recommended maximum of 10 stories in the Rosslyn to Courthouse Urban Design Study. But Greystar has a plan for securing its desired height and density.
The project includes a 104,789 square foot transfer of development rights from Wakefield Manor, a small garden-apartment complex less than a half-mile from the proposed development. The housing on N. Courthouse Road — featuring art deco and moderne design elements — has a historic easement, according to the county.
After the comment period ends, the county expects to hold virtual site plan review committee meetings in October and November. Dates for commission meetings and a final approval from the County Board have yet to be determined.
















































