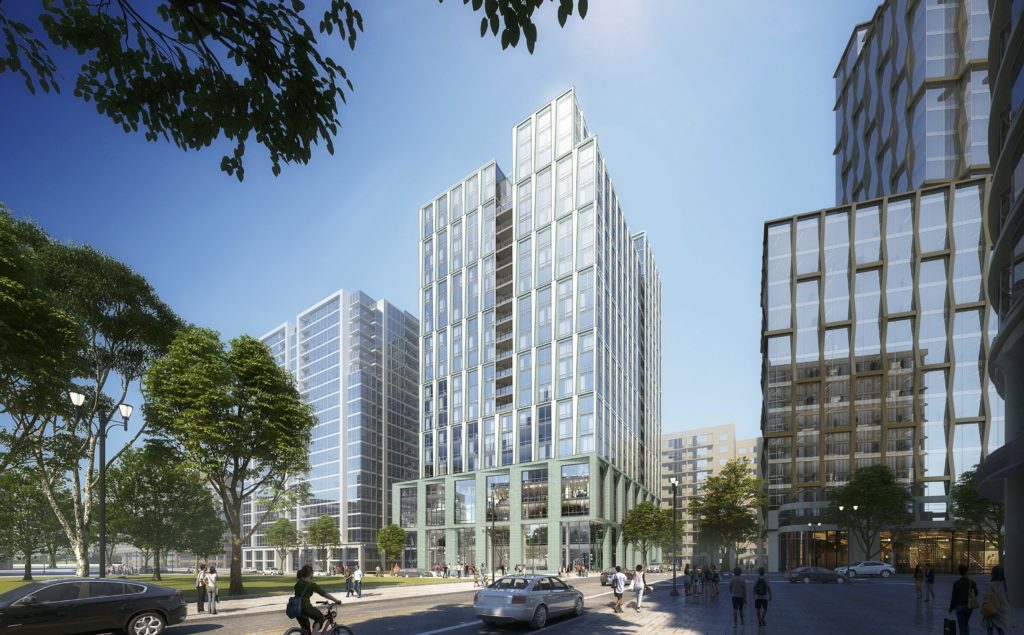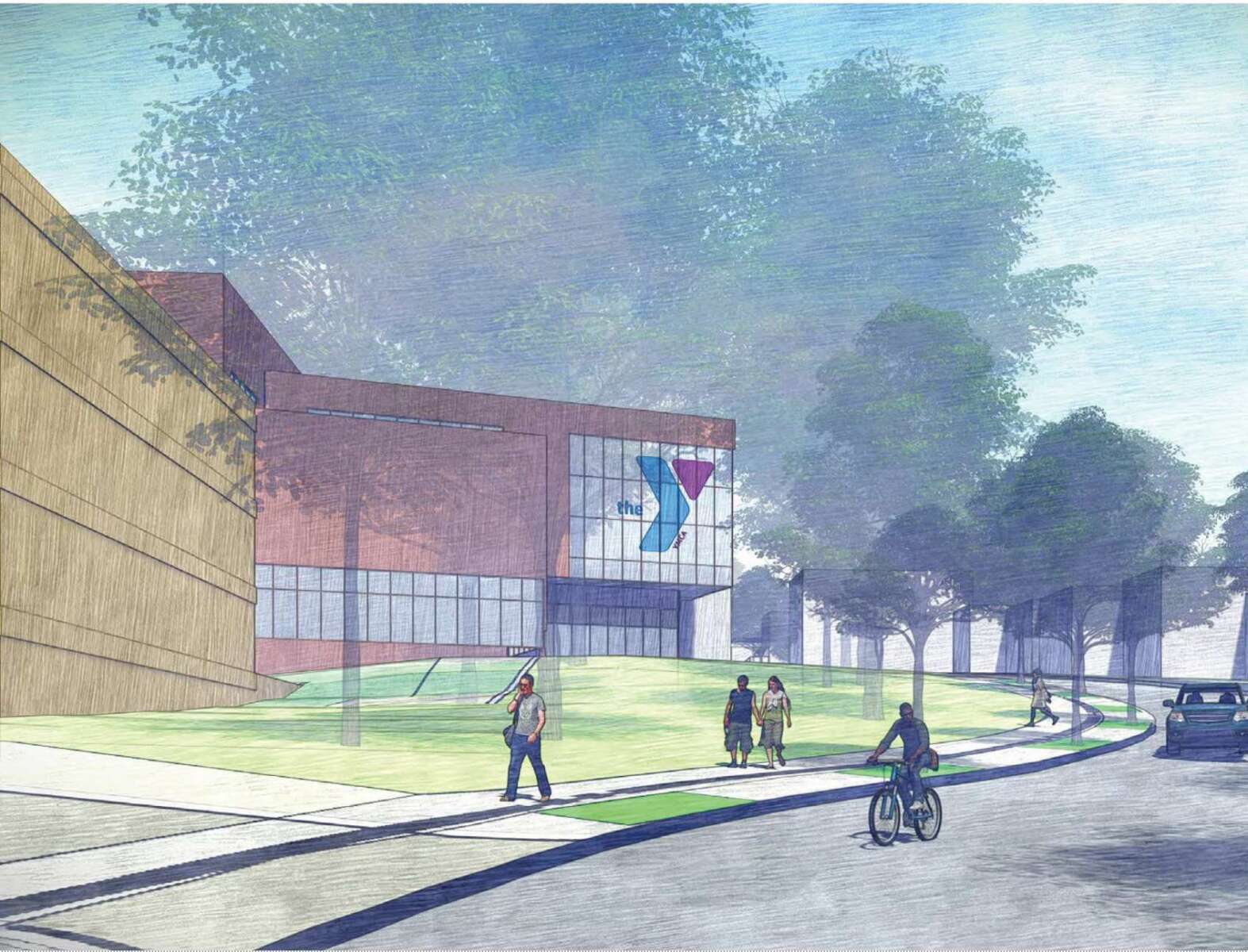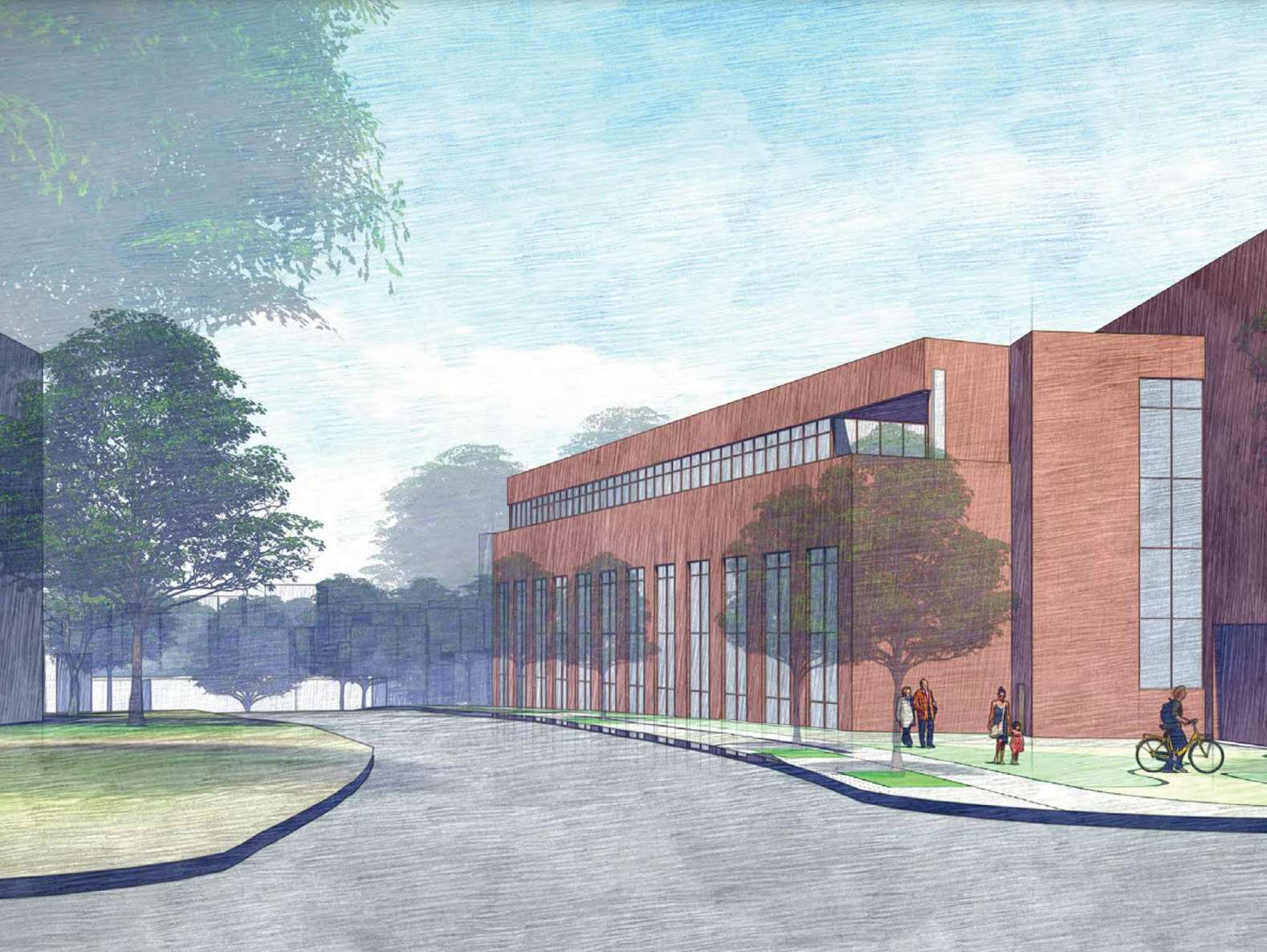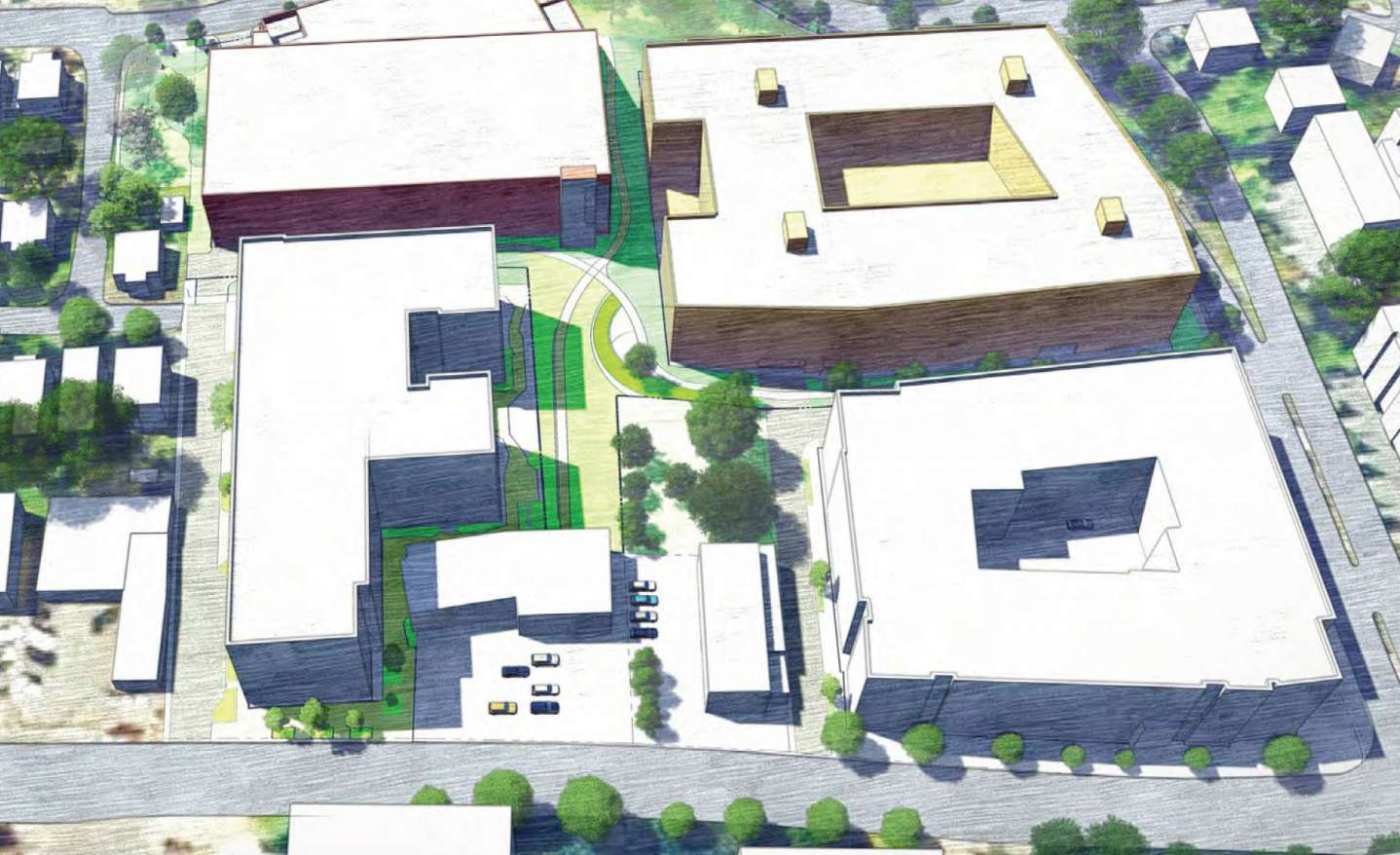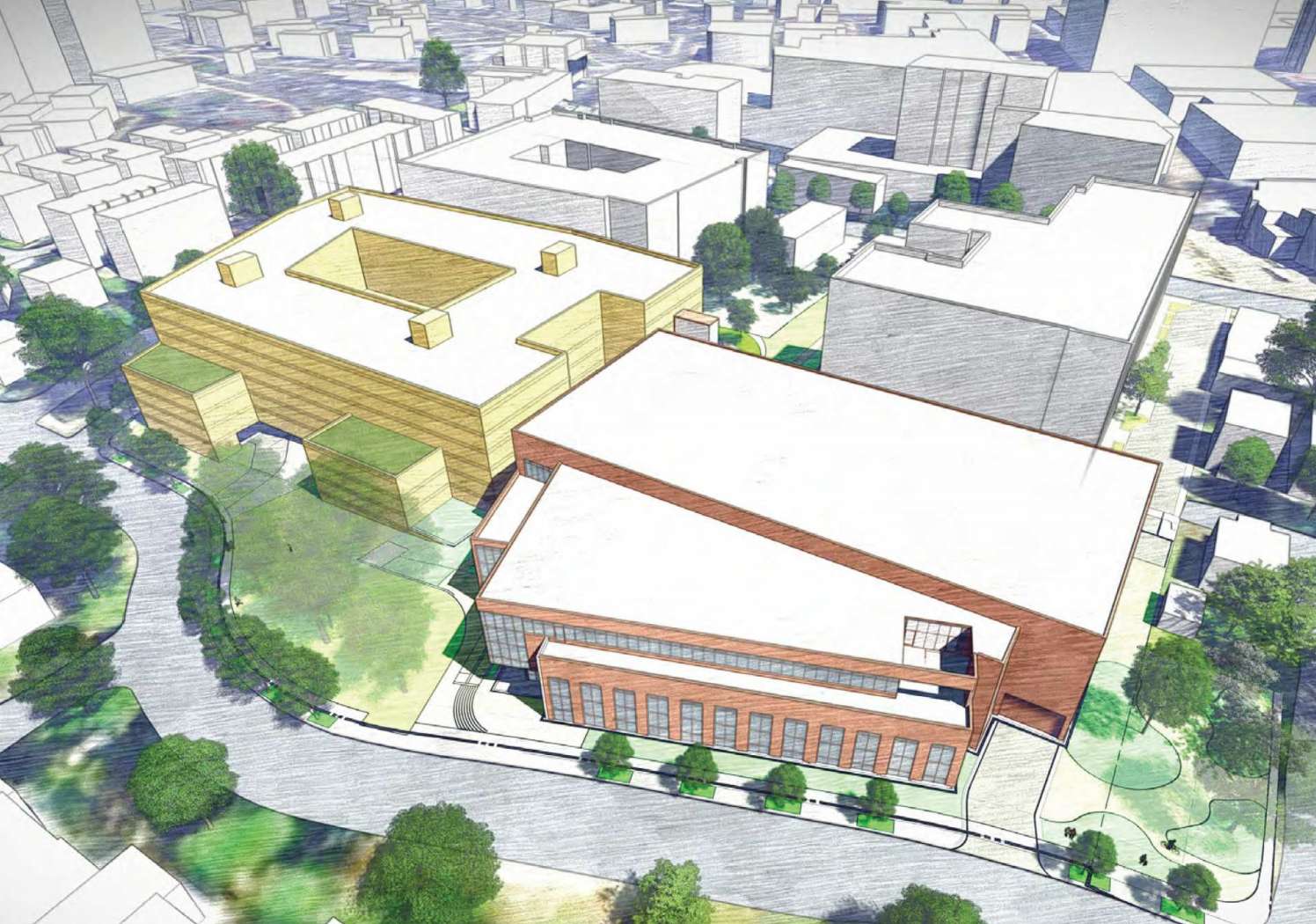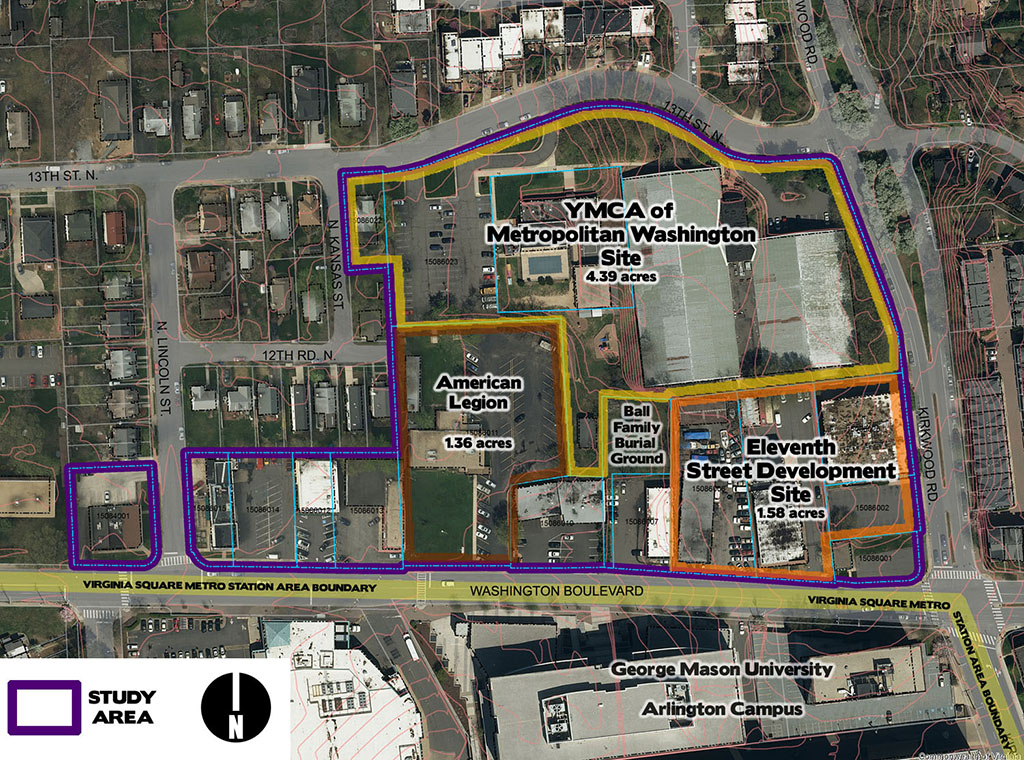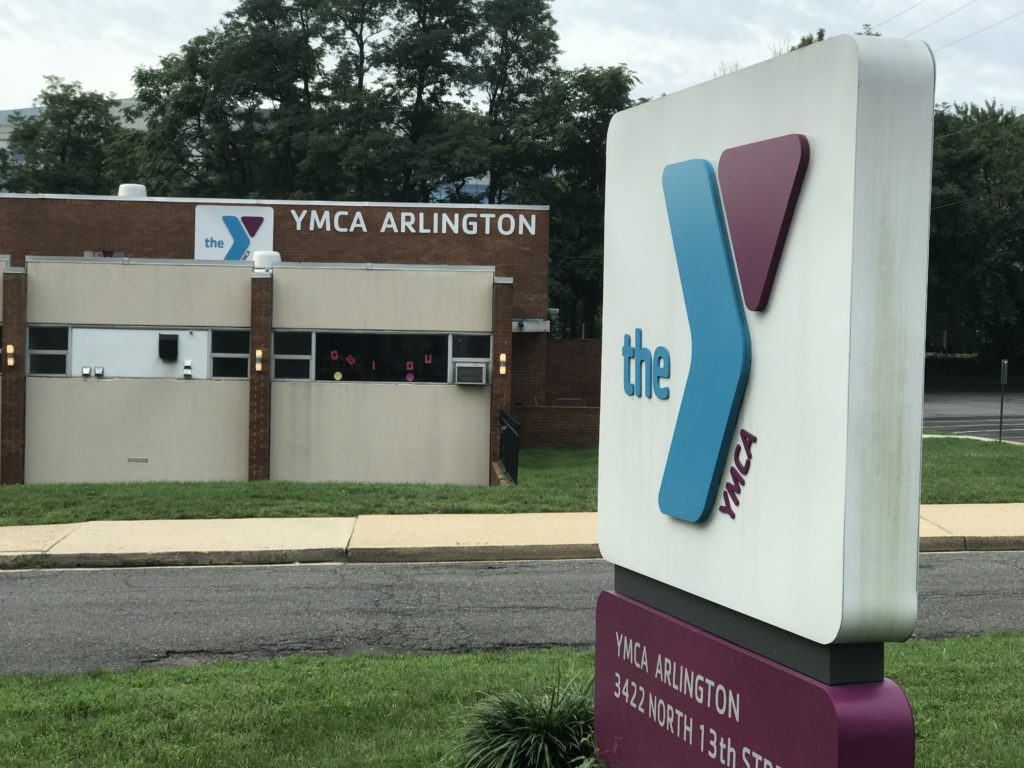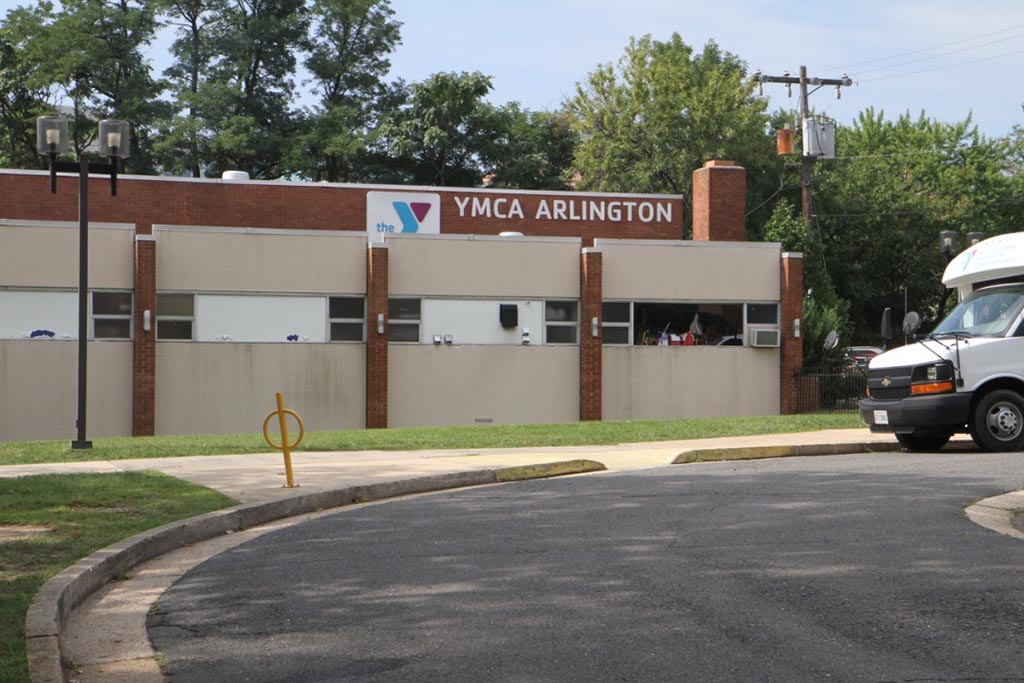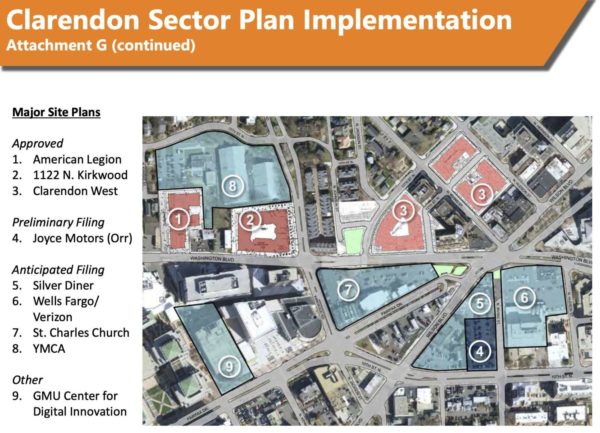New County Infrastructure Plan Proposed — “County Manager Mark Schwartz has proposed a $1.25 billion three-year Capital Improvement Plan (CIP) that focuses on meeting Arlington’s existing commitments, increasing infrastructure maintenance, and beginning investments in long-term plans and programs. The three-year proposal follows a one-year CIP that was adopted last summer as a result of the COVID-19 pandemic. The County anticipates returning to a traditional 10-year plan next year for FY 2023 – FY 2032.” [Arlington County]
Rosslyn Developer Dies from Covid — “Marvin Weissberg, a herald of Northern Virginia development whose portfolio of early projects still mark Rosslyn’s modern skyline, has died. He was 94. The founder of Weissberg Investment Corp. passed away Monday at his home in Annapolis of complications from Covid-19.” [Washington Business Journal]
Marine Corps Marathon Returning — “Good news for runners: the Marine Corps Marathon will take place in-person this year after it was held virtually in 2020 due to Covid. The 26.2-mile race follows a course through DC and Arlington, and typically sees more than 20,000 participants. This year, the marathon and accompanying races and events will be held over the weekend of October 29 through 31.” [Washingtonian]
New Gold’s Gym Opening in Rosslyn — “Rosslyn’s newly constructed Gold’s Gym officially opens for members [today], May 20. Located inside Rosslyn City Center (1700 N. Moore St.), this space is nearly 40,000 SF of brand new equipment and modern facilities!” [Rosslyn BID/Instagram]
Cemetery Flyover Planned Today — “Four Air Force T-38 Talon jets are scheduled to fly over the National Capital Region at 1:50 p.m. The formation is part of a funeral at Arlington National Cemetery for retired Air Force Col. George Benoit.” [Patch]
This Year’s Bond Referendums — “Arlington voters will be asked to approve a modest package of bond referendums in November, if County Board members accede to a request made May 18 by County Manager Mark Schwartz. The proposal calls for a bond package of $62.5 million (not counting an expected school-bond request) that would fund Metro, paving, courthouse renovations and Neighborhood Conservation projects.” [Sun Gazette]










