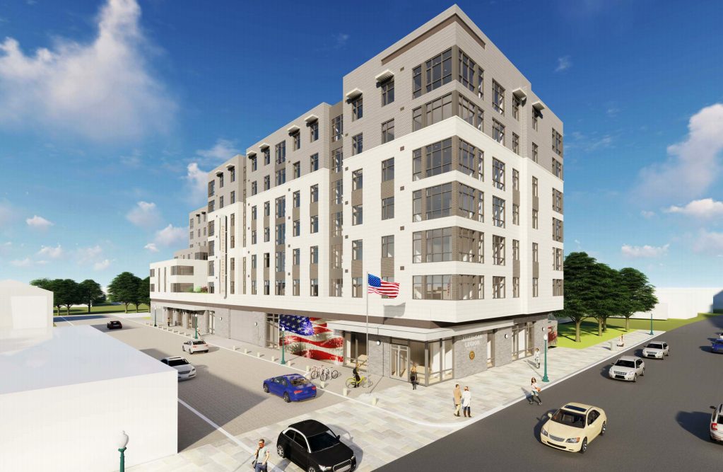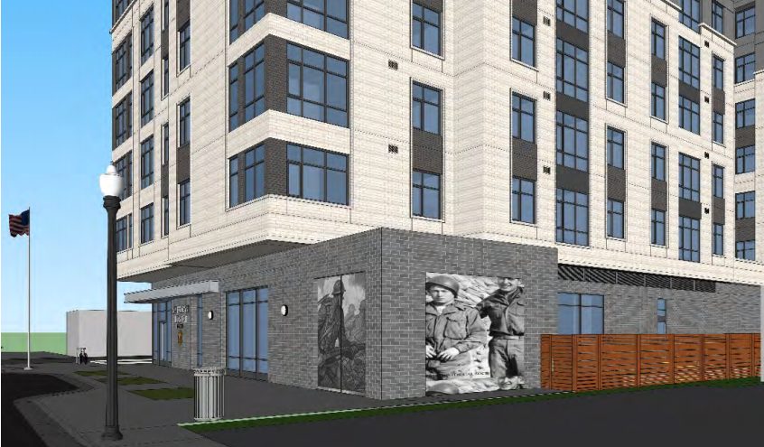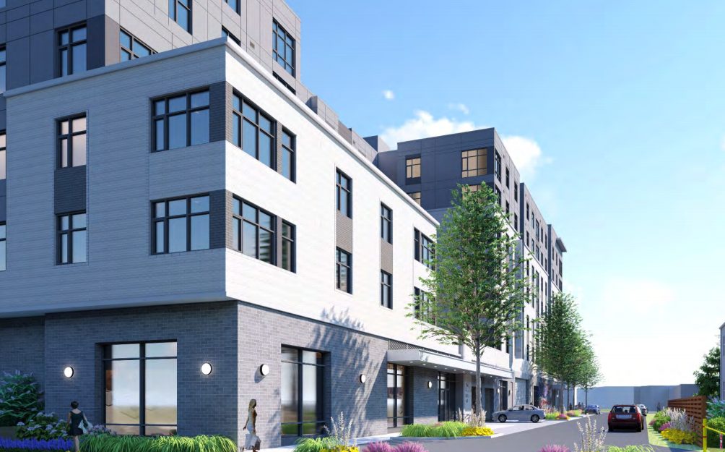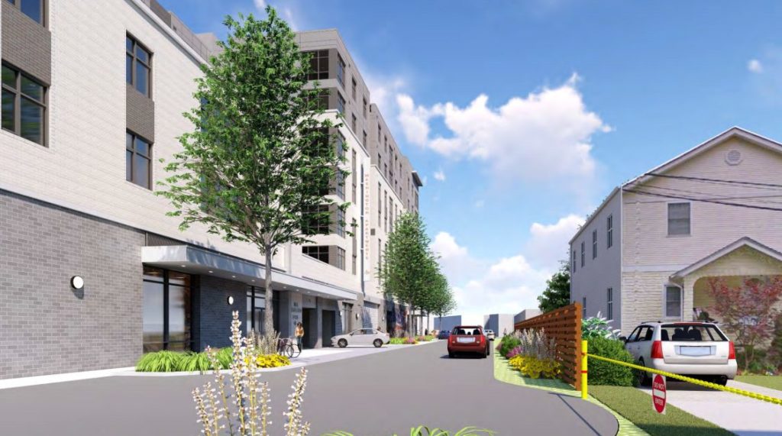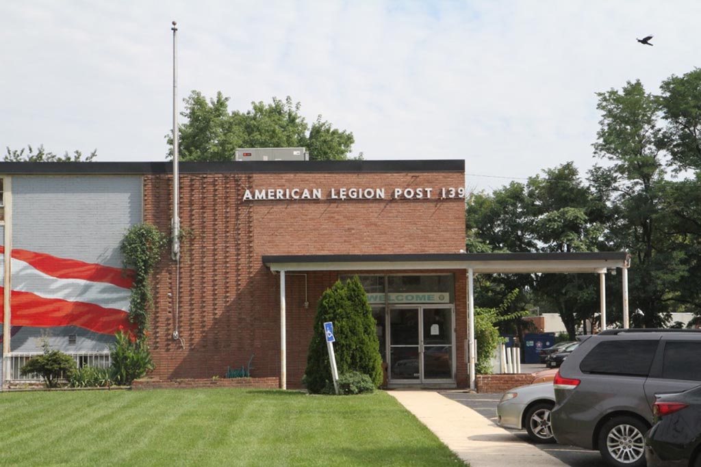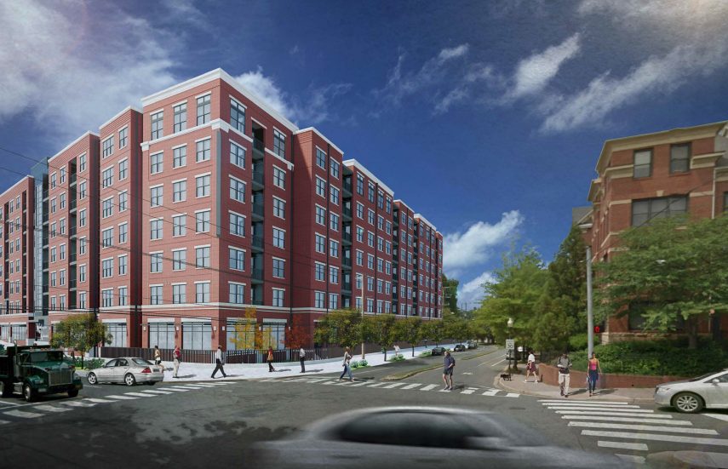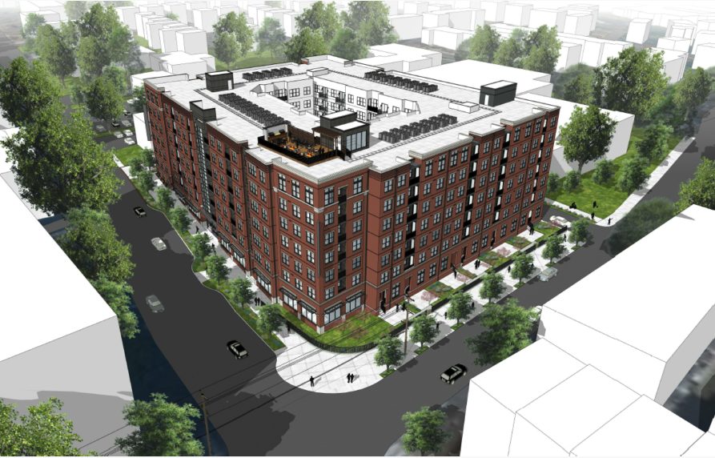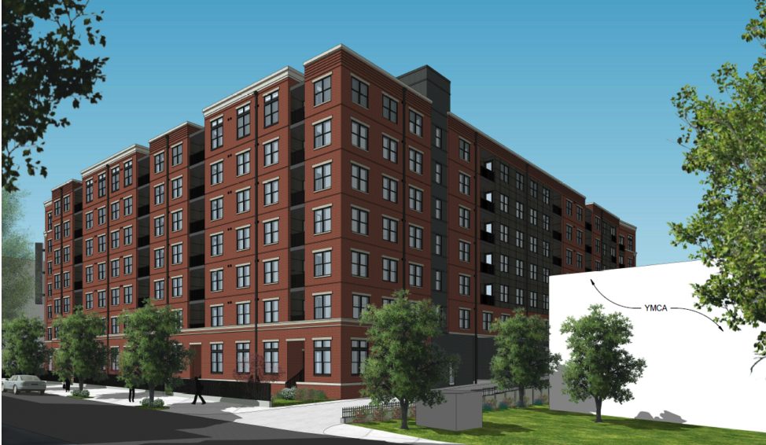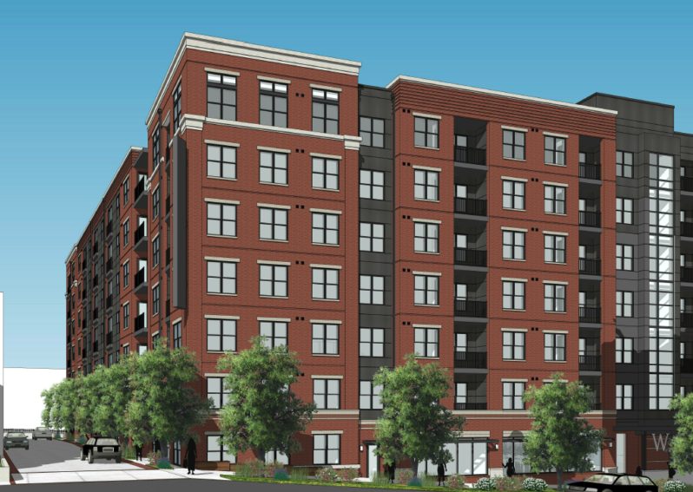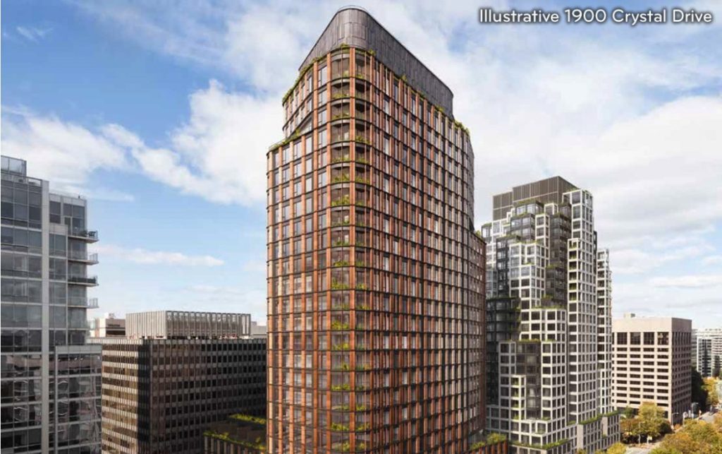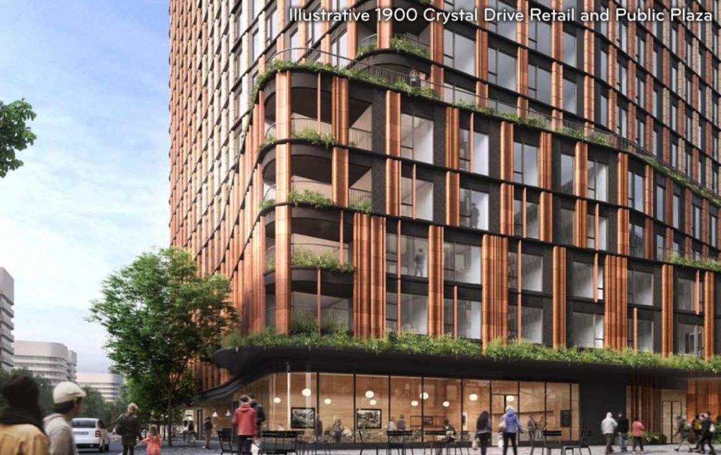Vigil Planned Saturday in Green Valley — Updated at noon — “Delegate Alfonso Lopez, Black Parents of Arlington and Yolande Kwinana will be hosting a vigil at Dr. Charles R. Drew Elementary School Field, to honor those who have died at the hands of police. Speakers will enlighten the community on what they can do to help enact change in our Arlington.” [Facebook]
Ballston Macy’s Redevelopment Proposal Delayed — “The owner of air rights above the [potentially for sale] Macy’s building in Ballston will have additional time to move forward with a planned redevelopment of the space, if County Board members act on its request June 13. Board members are being asked to extend until July 2023 the ability of the owner to come to the county government with a development plan. The current site plan, which sets out development parameters for the parcel, was set to expire in several weeks.” [InsideNova]
Local CrossFit Gym Speaks Out — “Replacing one CEO for another is not real change. We welcome the retirement of CrossFit CEO Greg Glassman as a step in the right direction, but we find it woefully inadequate. The appointment of Dave Castro as new CEO is unmistakably a tone deaf move that is shying away from making any difficult and meaningful change.” [@crossfitsoutharlington/Instagram]
Op-Ed: Parking Proposal Not Fair to Green Valley — “While millions marched for equity and racial justice last week, the Arlington County government posted a board agenda item that turns these actions into mere slogans. A license agreement would have the county government turn a newly acquired $1 million property in the Green Valley community into a parking lot for WETA. This action is but one in a series of events that draw attention to the inequity systemic within the county.” [InsideNova]
Caps Resuming Practices in Ballston — “The Washington Capitals have announced their date for small group activities to resume: Thursday, June 11. The announcement comes a day after MedStar Capitals Iceplex, the team’s practice facility, posted it would begin the state’s Phase 2 reopening plan this weekend. According to the Capitals, MedStar Capitals Iceplex will remain closed to the public.” [Russian Machine Never Breaks, Washington Capitals]
Nearby: Fairfax Co. Expects Office Vacancy Spike — “Fairfax County’s office vacancy rate is likely to suffer as remote meetings continue to be the norm, the county’s economic development chief warned in early June. Victor Hoskins, president and CEO of the Fairfax County Economic Development Authority, delivered that warning to the county board of supervisors during a June 2 meeting.” [Washington Business Journal]













