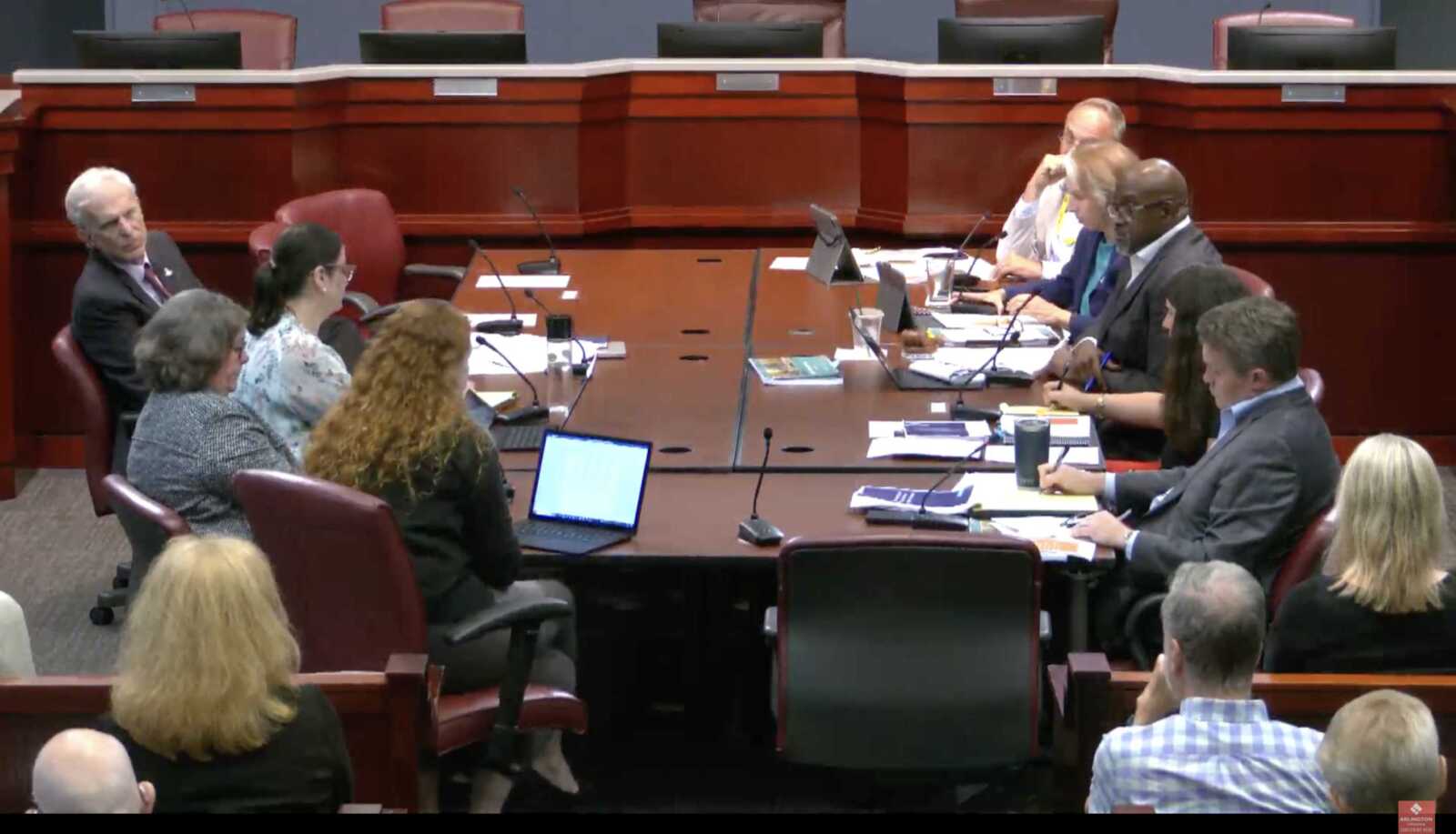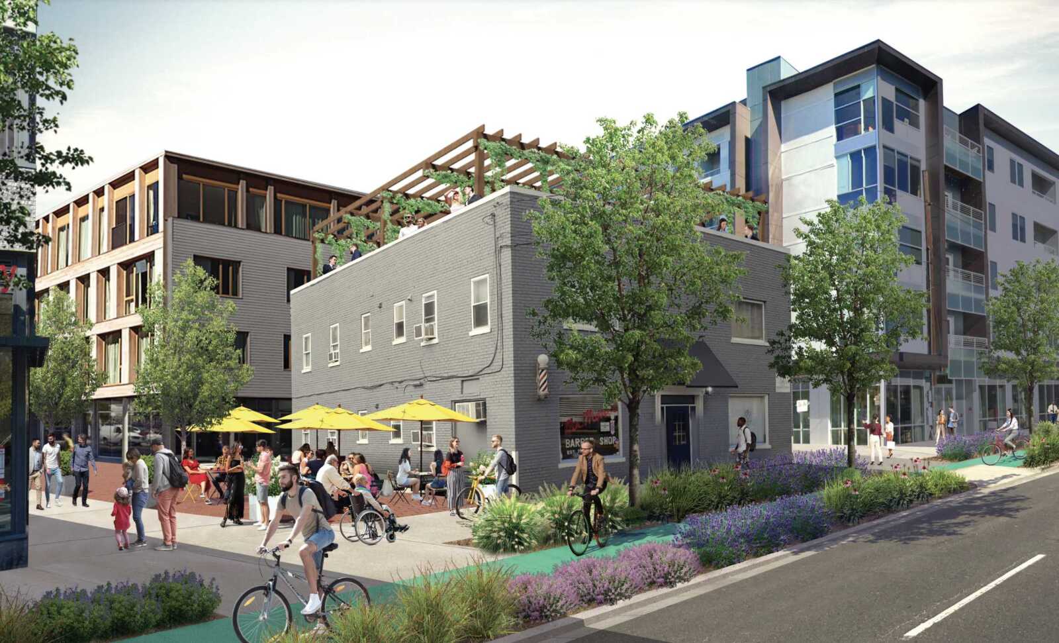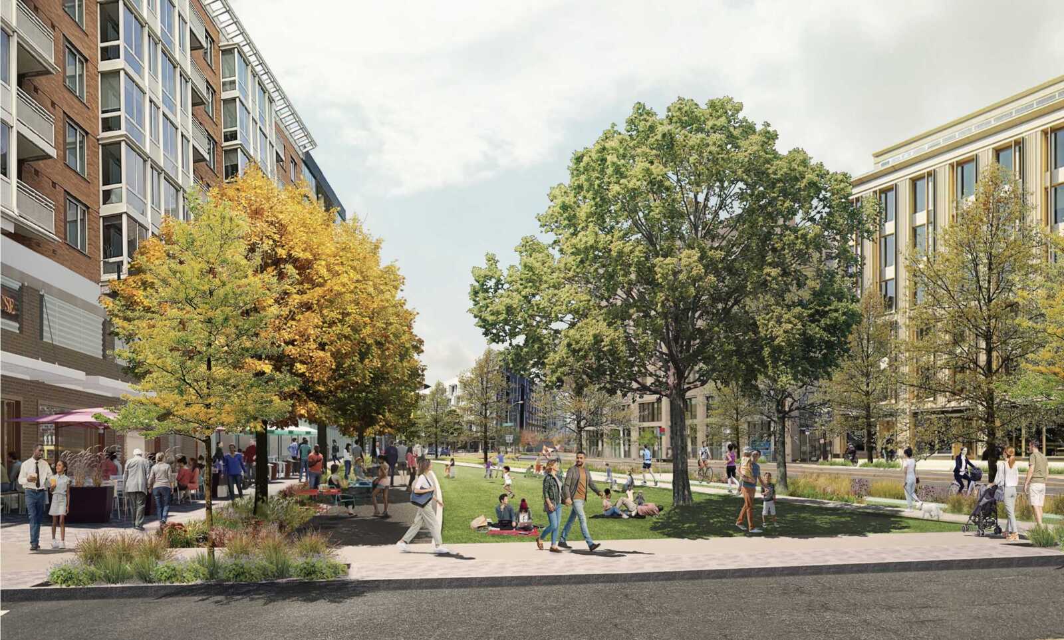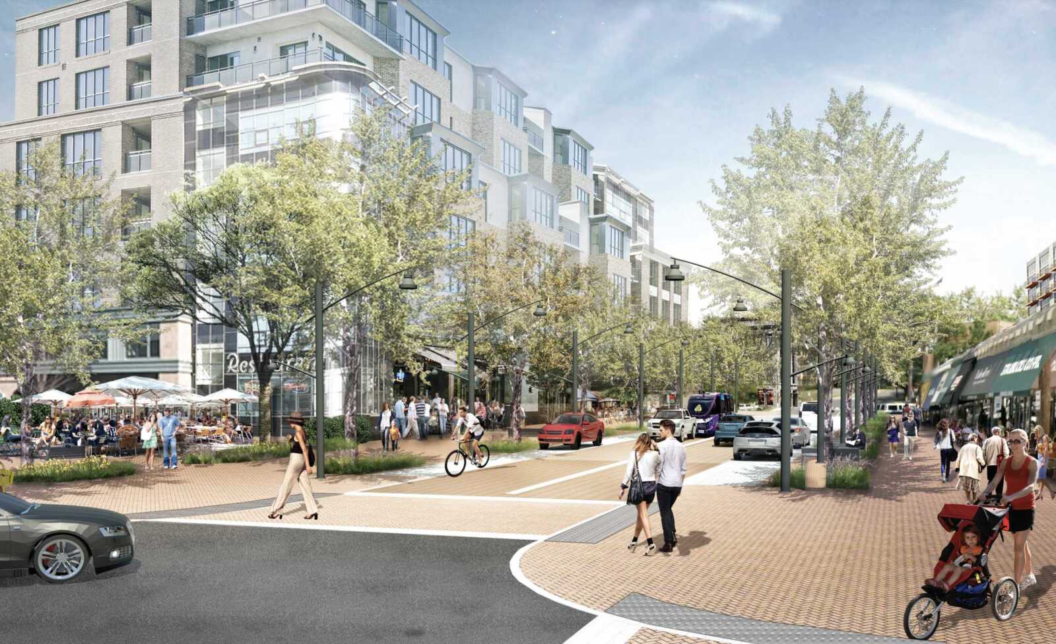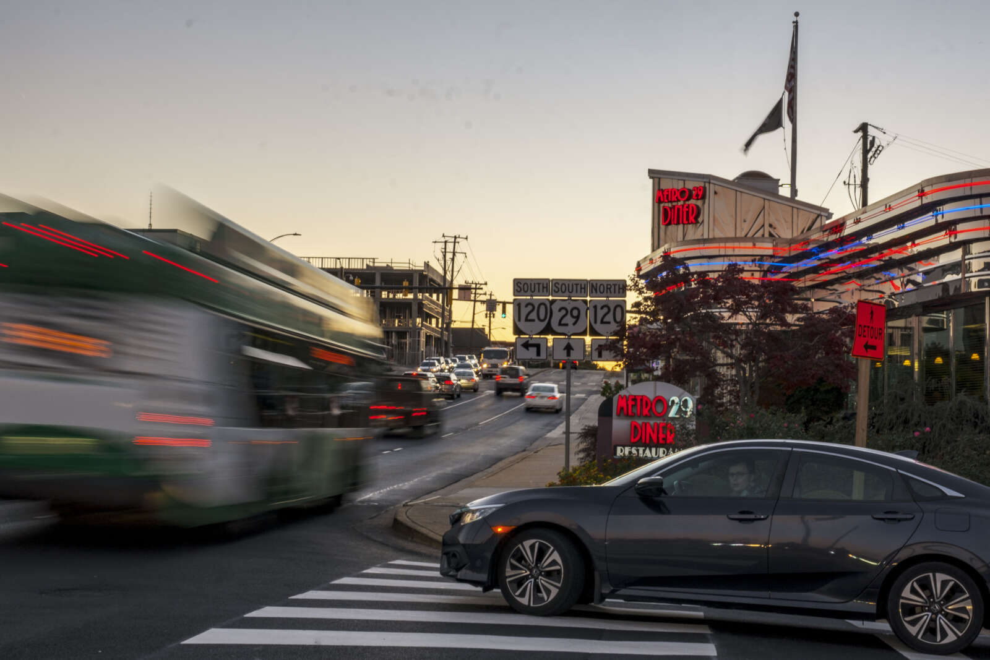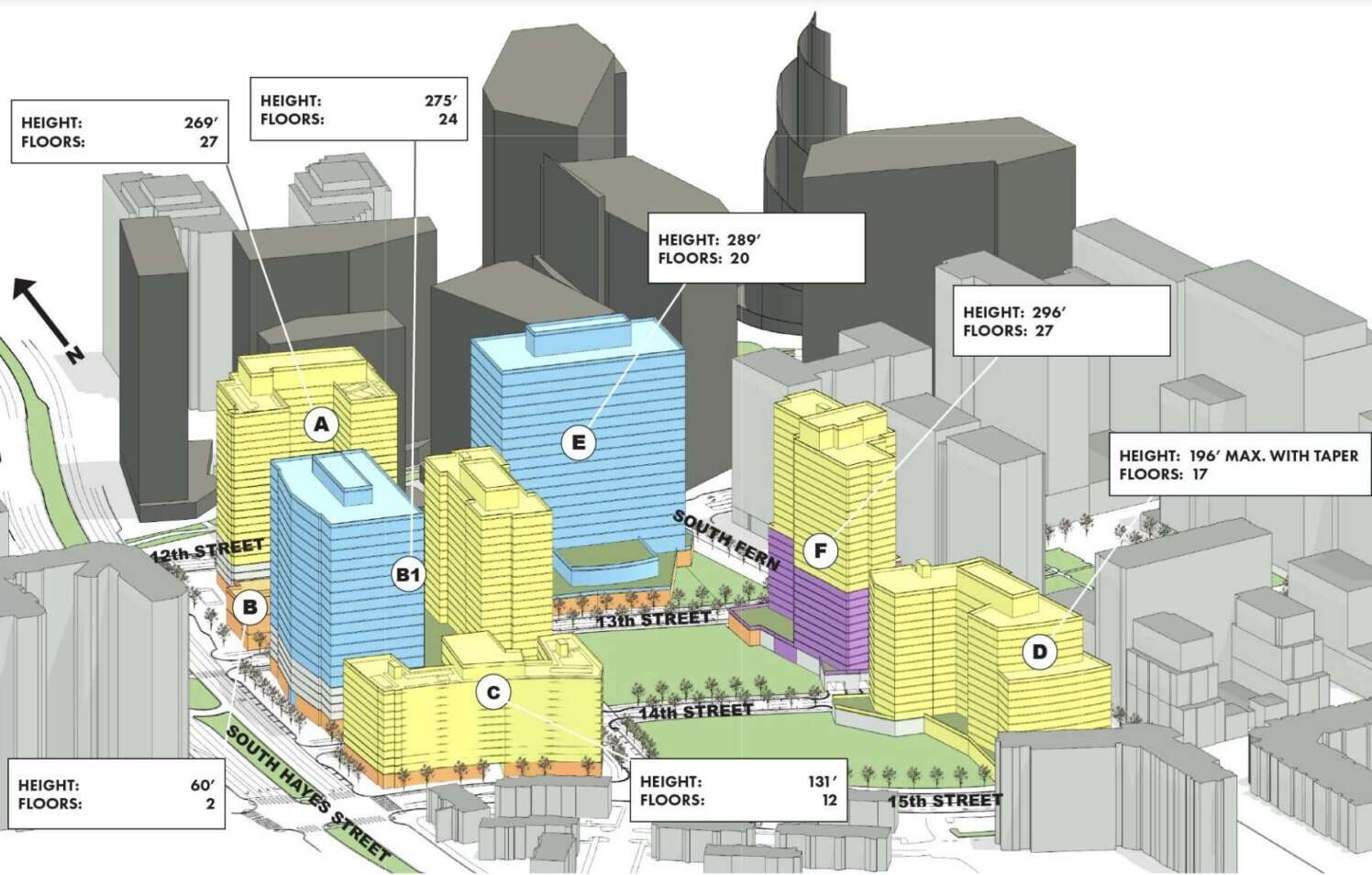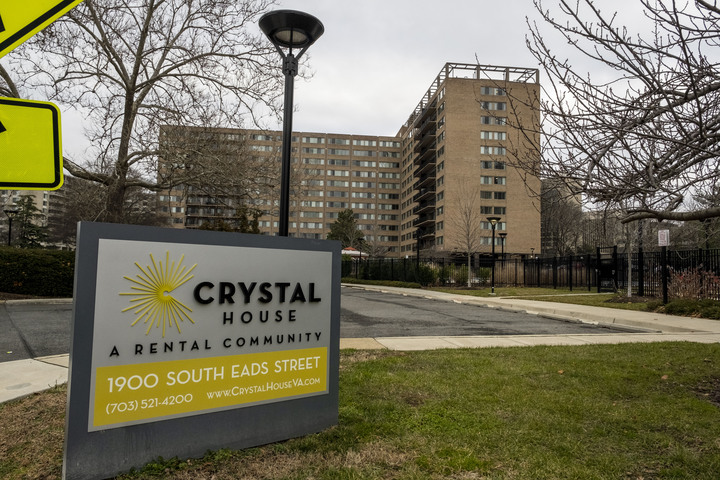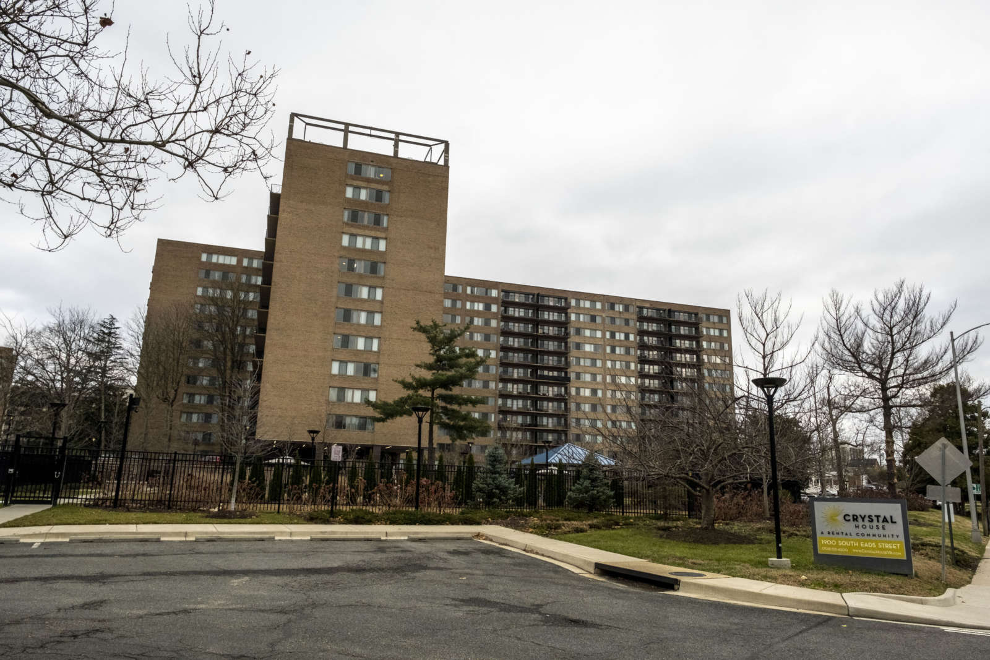
Attorneys for residents contesting the new Missing Middle zoning ordinances and Arlington County squared off today (Tuesday) in court — but a decision will not be reached until at least next month.
Residents sued the county earlier this year, shortly after the Arlington County Board adopted the Missing Middle zoning ordinance changes authorizing 2-6 unit homes in areas previously zoned for single-family homes only.
They claimed the changes run afoul of state law on substantive and procedural grounds. The county disputes that and says the case ought to be dismissed because these residents will not be harmed — and are no more impacted than any other resident — by Missing Middle construction.
Gifford Hampshire, an attorney for the plaintiffs, argued the county made several missteps, including not commissioning studies to determine the impact of these changes; promulgating confusing ordinances; and failing to post online a document that the County Board was given ahead of the vote.
Documents should be provided to the public at the same time so “everyone is well informed and can participate meaningfully in the public process,” he said.
For Arlington County Attorney MinhChau Corr, the question at hand is not whether Expanded Housing Options, or EHOs, are a good idea. Rather, she told the court, the question is whether the County Board acted appropriately when it made its decision.
She said this case amounts to upset residents who disliked the decision, petitioning the court to overturn the decision. She said this tactic is a “subversion of our democratic process.”
After the arguments, retired Fairfax Judge David Schell informed those present he would render a decision on Oct. 19 at 10 a.m. He was appointed to handle the case after Arlington’s Circuit Court judges recused themselves, delaying the hearing process by a few months, the Gazette Leader previously reported.
Between now and next month, Schell said he will determine whether the plaintiffs have standing. This will determine whether he dismisses the case and will inform his judgment on the claims related to Freedom of Information laws.
Corr argued attempts to show the plaintiffs will suffer harm other residents will not face with EHO construction is speculative, saying “they don’t even know what [EHOs] look like.” Permits for EHO construction only recently started receiving approvals from the county.
Hampshire says the 10 plaintiffs own homes in neighborhoods where 2-6 unit homes would stress their water and sewer lines, overcrowd their schools and potentially increase their property assessments.
A few dozen people attended the arguments, including Dan Creedon, representing the Neighbors for Neighborhoods Litigation Fund, created to fund the lawsuit. He provided the following statement to ARLnow.
EHO/MMH zoning upends Arlington’s decades-old, successful land use policy to concentrate density along Metro corridors. The County Board eliminated single-family zoning in Arlington, allowing 6-plexes on single-family lots across the County, but failed to conduct the studies required by State law that would have revealed the impact of the increased density in residential neighborhoods.
Former Arlington County Board candidate Natalie Roy told ARLnow after the hearing that the county’s arguments “seemed to be based on an alternative universe.”













