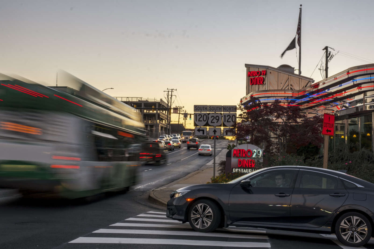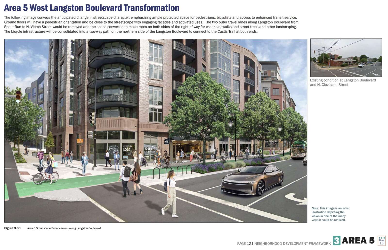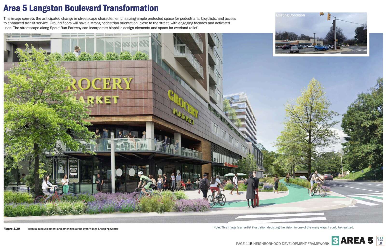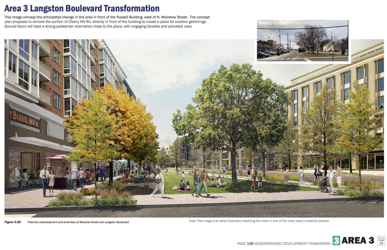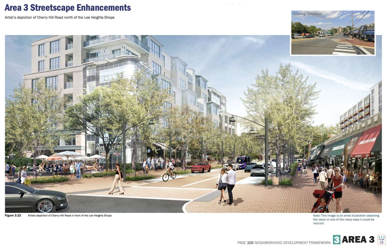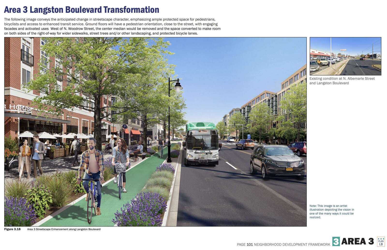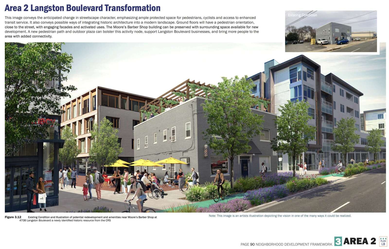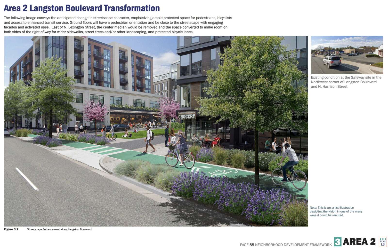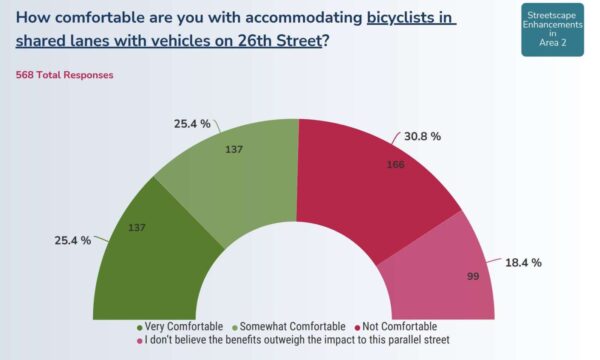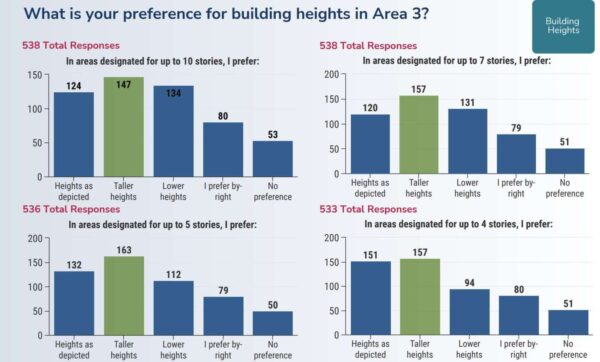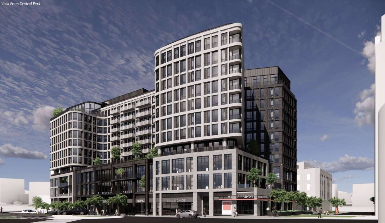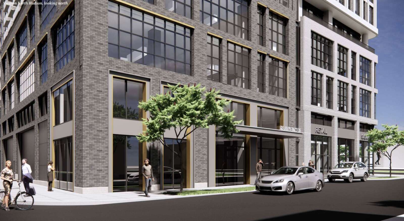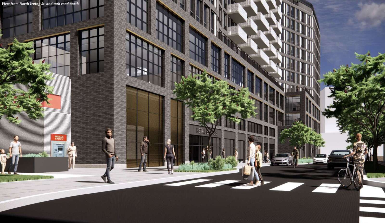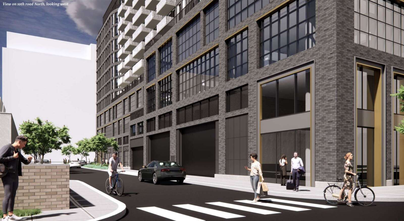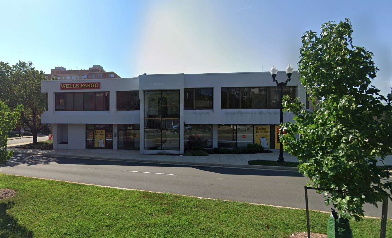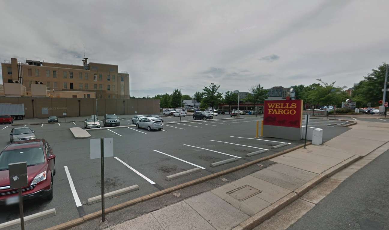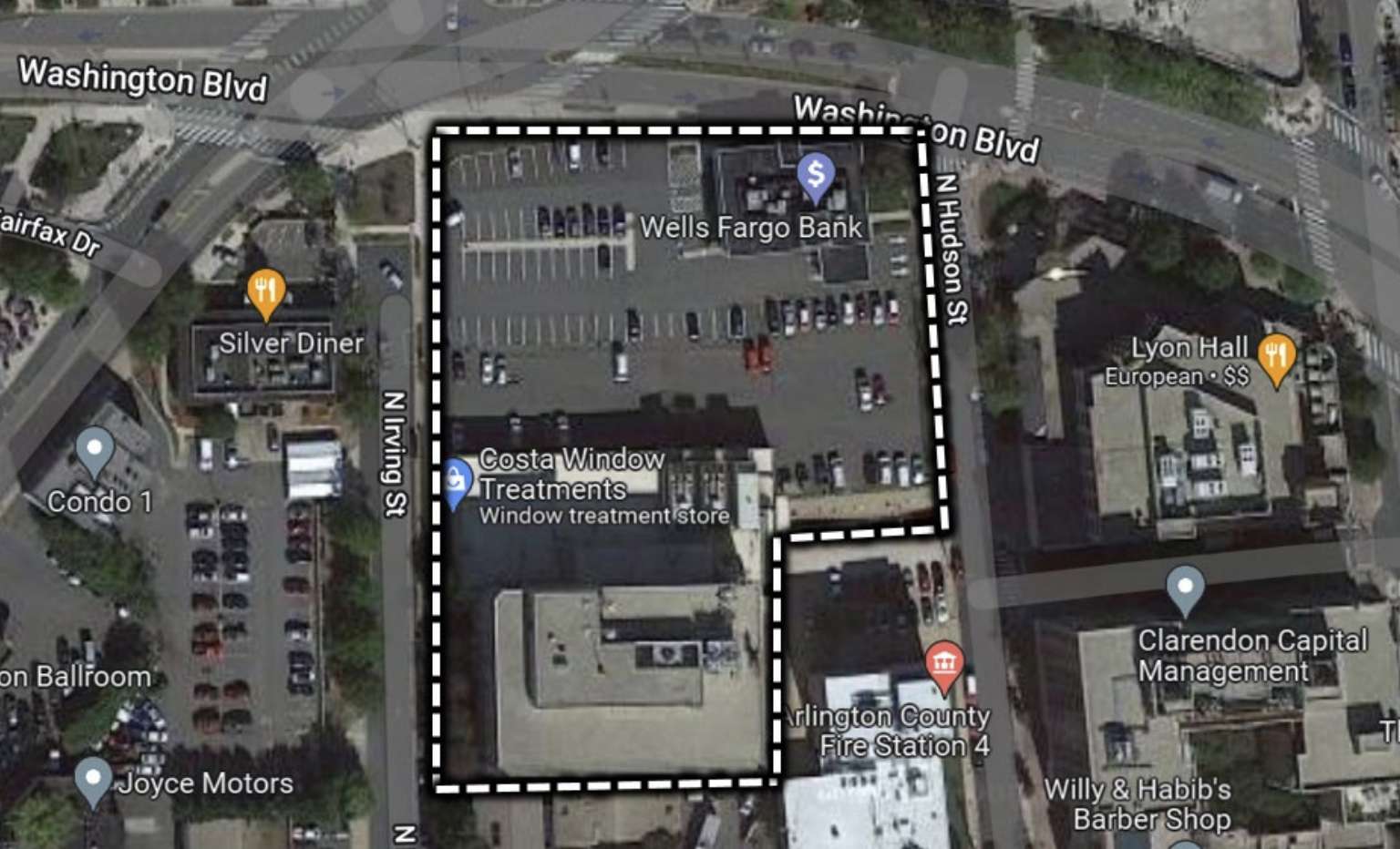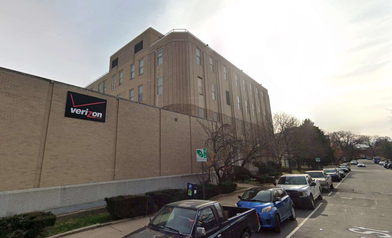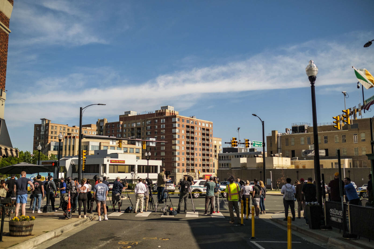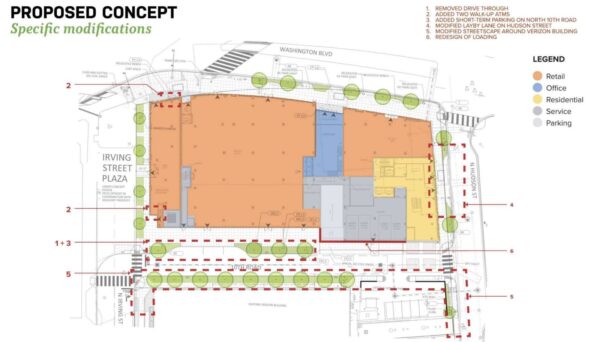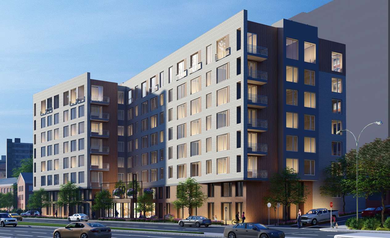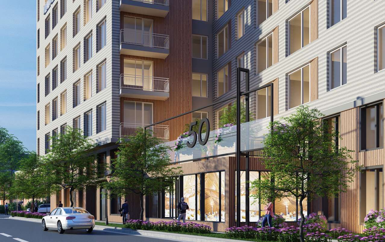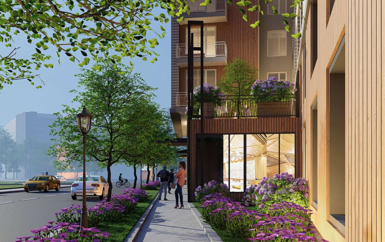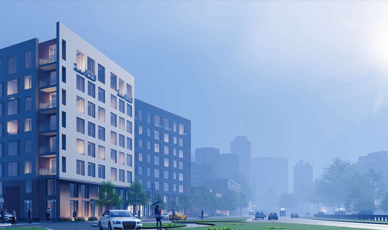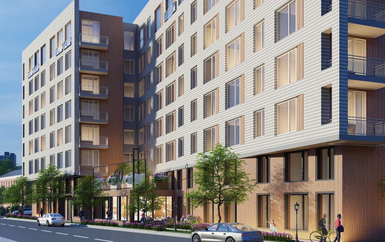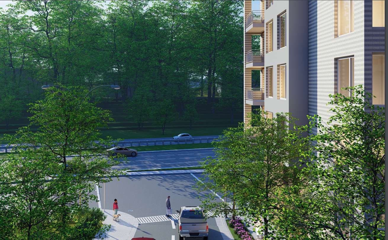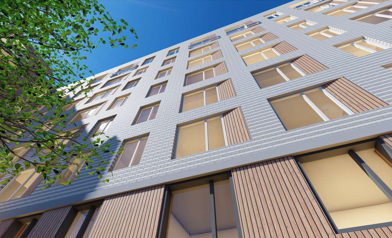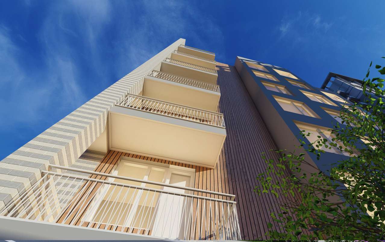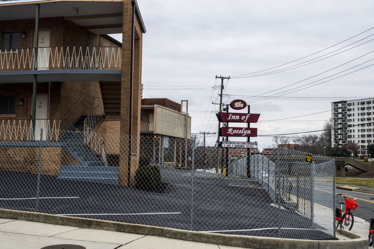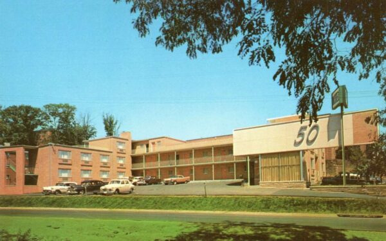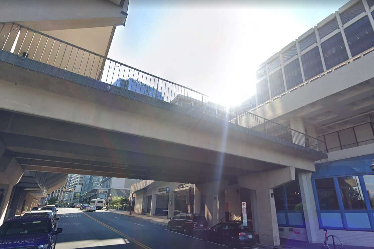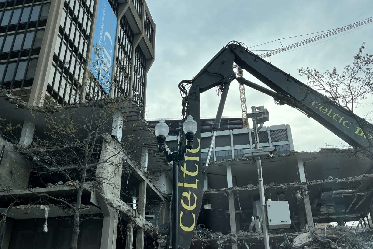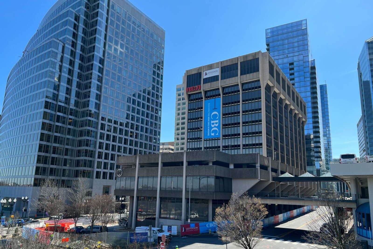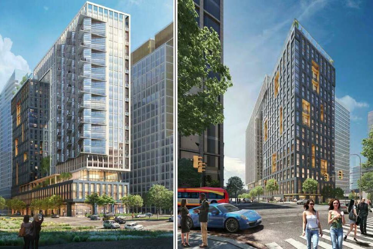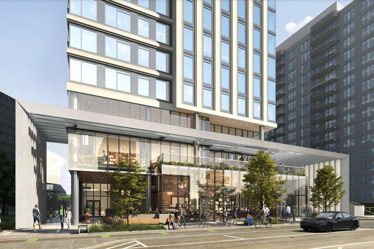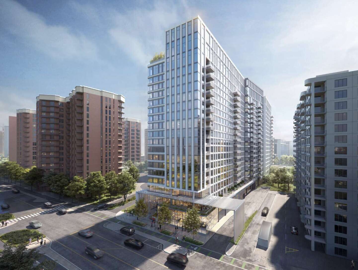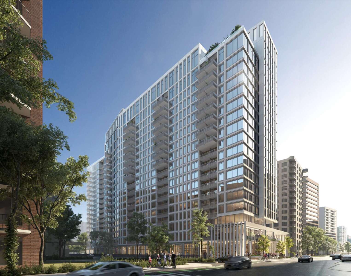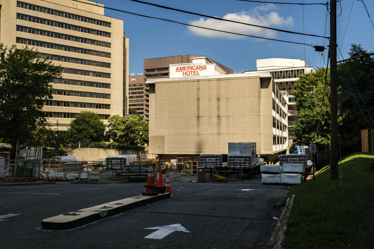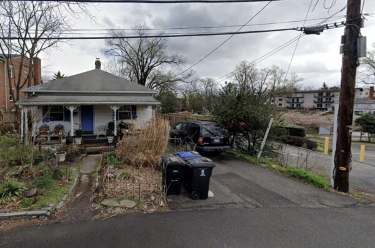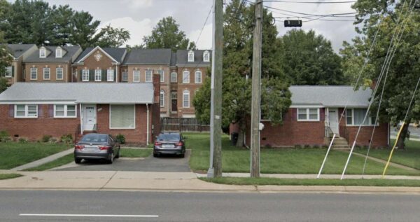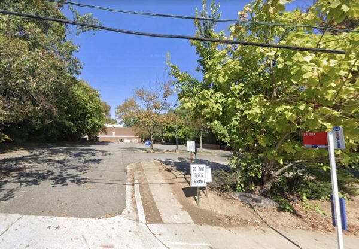A sliver of an apartment building is being proposed for Crystal City along Route 1.
Developer Dweck Properties proposes to construct a new, 412,975-square-foot building with 403 residential units and additional mixed-use space near the existing Crystal Plaza Apartments (2111 Richmond Hwy), according to an application filed with Arlington County on May 3.
Doing so will require demolishing 70,899 square feet of the northern portion of the existing North Crystal Plaza Apartments building. Dweck says in its application that it will develop, with county staff, a plan to relocate tenants affected by the demolition.
Parking for the project at 2111 and 2101 Richmond Hwy would be provided in an underground garage that will connect to an existing garage under the Crystal Plaza Apartments complex.
The new apartment building would be wedged between Richmond Hwy and S. Clark-Bell Street, a new contiguous street created by realigning the current S. Clark and S. Bell streets. This is called for in the Crystal City Sector Plan, the planning document guiding development in the neighborhood.
“The realignment of Clark-Bell Street will remove elevated portions of the existing street, provide greater distance from Richmond Highway/US-1 at critical locations, establish a more regular street grid, create new development sites, and facilitate two-way traffic flow,” per a document included in the application.

S. Clark Street will shift east and tie into the existing S. Clark Street while the northern end of the road would line up with S. Bell Street north of 20th Street S.
Another major Crystal City property owner, JBG Smith, is realizing part of this reconfigured street — west of the Crystal Plaza Apartments — as part of a separate redevelopment project building two multifamily buildings. Construction on the two buildings, immediately north of Dweck’s proposal, started in January 2022.
If approved, 2111 and 2101 Richmond Hwy would tackle another part of the realignment. Filings with Arlington County highlight the work as a primary community benefit of this project.
“The proposed development will include significant site improvements, including (but not limited to) partial implementation of realigned Clark-Bell Street, improved onsite circulation, and new infrastructure,” writes Kedrick Whitmore, a land-use attorney representing Dweck.
“The proposed development will help to create the 18-hour active environment, provide substantial transportation upgrades, particularly along Clark-Bell Street, and enhance the retail environment,” he continued.
Bringing retail and residents to the heart of Crystal City realizes a “significant” goal of the Crystal City Sector Plan, Whitmore said.
“The influx of new residents and mixed uses will not only activate the existing fabric of Crystal City, but they will also provide a built-in market for the recently proposed retail projects on this same block,” he said.










