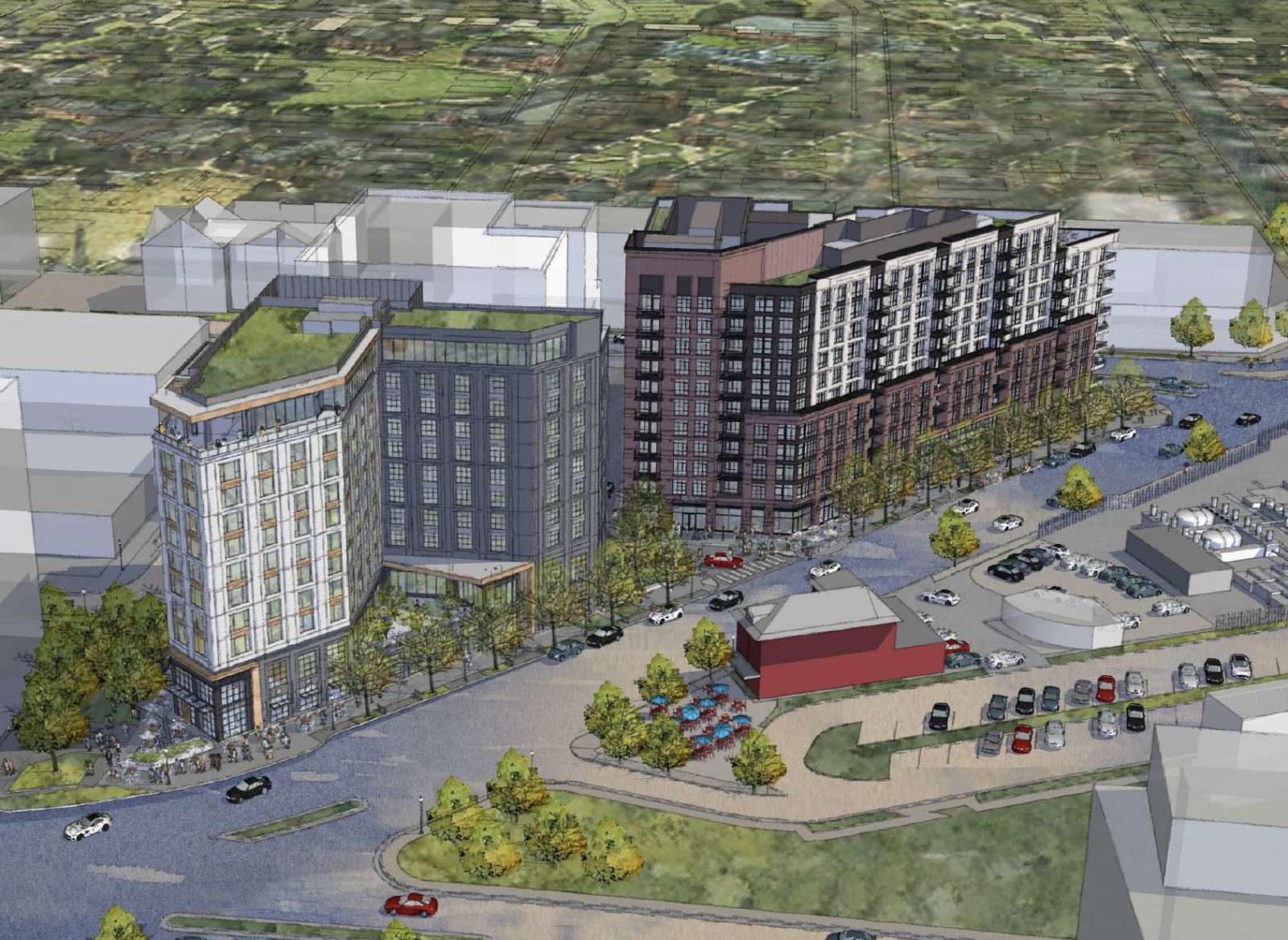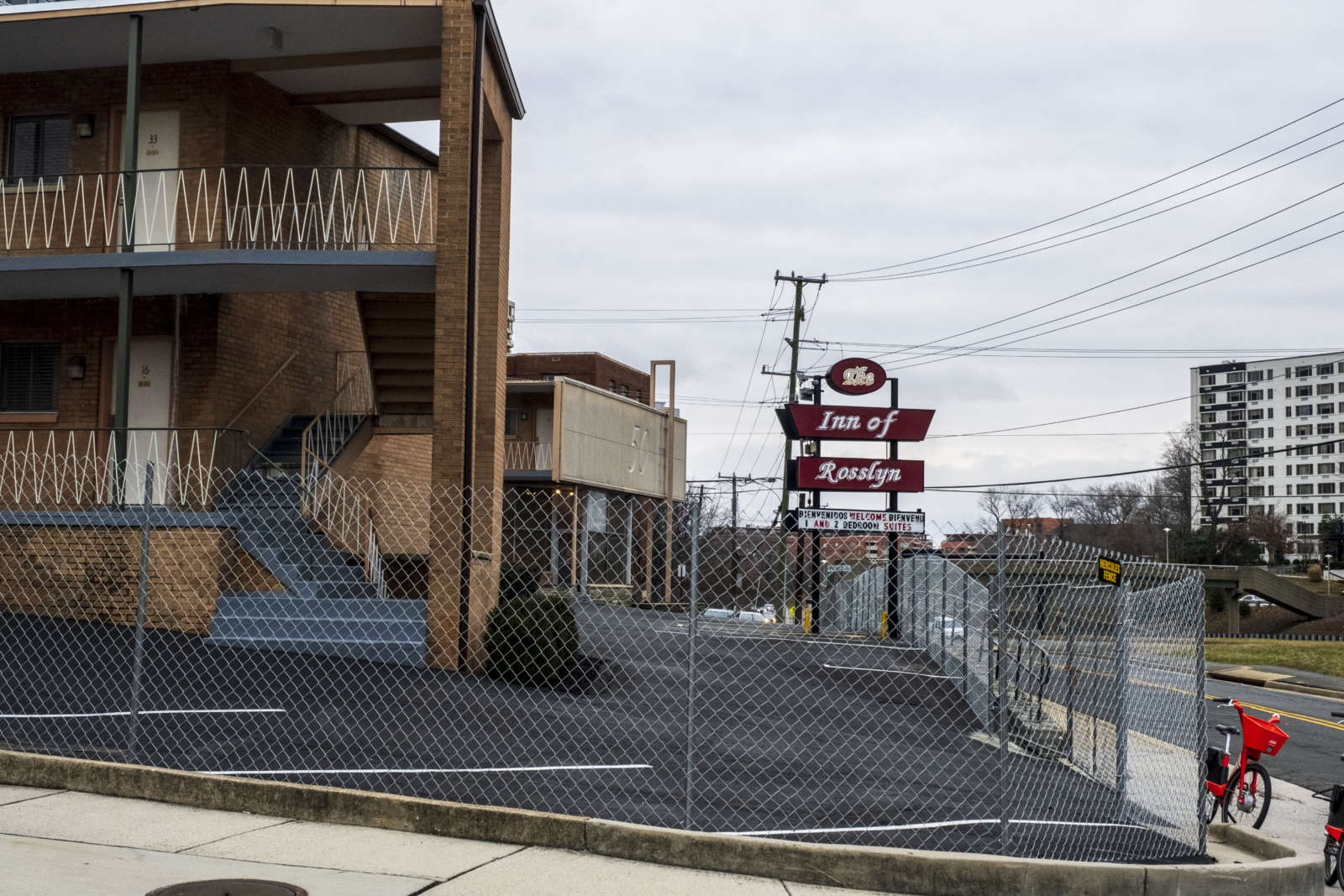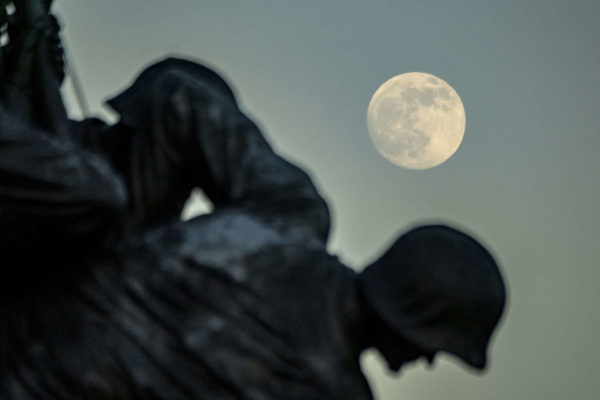(Updated on 1/28/21) It’s still early in the approval process, but we’re getting a closer look at a proposed redevelopment that would replace the Silver Diner and The Lot beer garden in Clarendon.
As previously reported by the Washington Business Journal, the development would take place on a triangular parcel of land at 3200 Wilson Blvd, across from Northside Social.
The proposal, according to the website of The Donohoe Cos. — which is partnering with property owner TCS Realty Associates to develop the property — calls for two buildings: a 224-room hotel atop what is now Silver Diner, and a 286-unit residential building where The Lot currently sits.
The redevelopment would also replace a pair of smaller commercial buildings and some surface parking lots, and would add 15,000 square feet of street-level retail, a curbless pedestrian-friendly street (known as a “woonerf”), a public park, underground parking, and an upgraded streetscape along Wilson Blvd.
“Bingham Center, located in the heart of the Clarendon neighborhood of Arlington, presents an opportunity to transform a long underutilized property into a vibrant mixed-use destination,” the company’s website says. “Located within one block of the Clarendon Metro station, this project will stitch together the urban fabric of central Clarendon with the Virginia Square and Ballston neighborhoods to the west.”
“The hotel will include a ground-level restaurant and bar, 6,000 square feet of meeting space, a state of the art fitness facility, and an iconic rooftop bar with sweeping views of Clarendon,” the website adds. “The multifamily building will include a ground-level coworking café and library, an indoor/outdoor lounge opening to an expansive landscaped terrace and pool deck, state of the art fitness center, club room, and multiple elevated outdoor spaces.”
A slide deck with additional renderings, obtained by ARLnow, notes that the Silver Diner property “may be the only economically viable hotel site in Clarendon.” The triangular shape of the lot “will not work for an office building” and will “generate higher tax revenue” as a hotel, the presentation sys.
Atop the ten-story hotel, Donohoe plans to seek permission to add a publicly-accessible rooftop bar and terrace “with views of Clarendon and D.C.,” as well as a fitness center, in “otherwise unused excess space.” While those facilities will not be taller than the planned mechanical penthouse on the building’s roof, it may prompt a battle with nearby residents around the overall height of the building.
Donohoe notes that is is “providing significant land area to public streets, sidewalks, and streetscapes (38% of site area),” as well as a new “Irving Street Park (to be coordinated with neighboring developments),” as community benefits.
Along Wilson Blvd, “improvements per sector plan include increased lane width, added parking and tree pit, and sidewalk (more than twice as wide),” the presentation says.
Adjacent to the proposed Bingham Center development, south of Silver Diner, another developer has proposed “an 11-story mixed-use building with room for at least 200 apartments at the intersection of N. Irving Street and 10th Street N.,” according to a Dec. 2019 WBJ article.
Hat tip to Kristin Francis


























