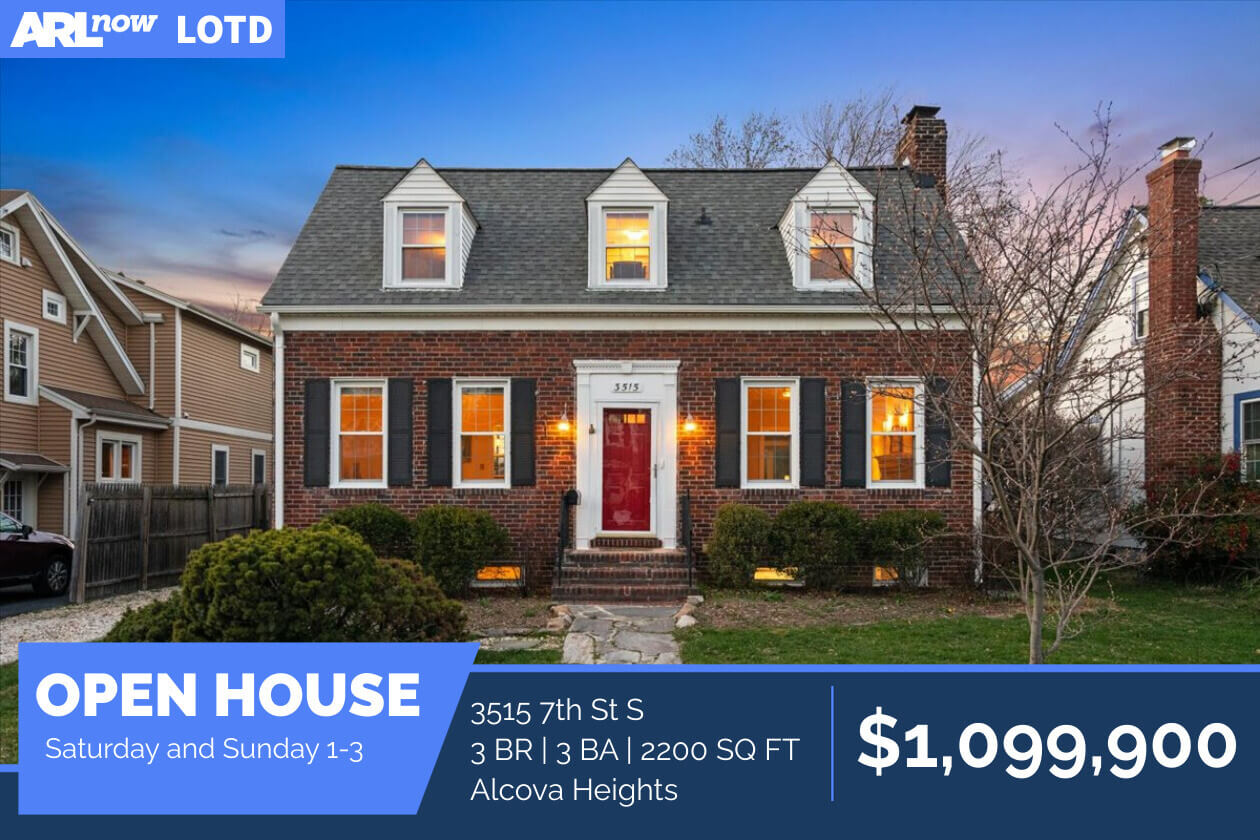Address: 4904 15th St. N.
Neighborhood: Waycroft Woodlawn
Type: 4 BR, 3 (+1 half) BA single-family detached – 2200 sq. ft.
Listed: $1,395,000
Noteworthy: Kitchen open to large family room with doors to screened porch and deck
Expanded Cape Cod on a tree lined street just blocks to Woodlawn Park and bike trail. Enter through a foyer with window seat, closet, and built in shoe storage to the traditional living room with fireplace and dining room that is perfect for large gatherings.
The kitchen is open to the breakfast area and the family room with vaulted ceiling and more built-ins. Both rooms have doors to the deck and large screened porch overlooking the level, fenced rear yard. Two more bedrooms are on this level along with laundry, bathroom, and powder room. Upstairs, the primary bedroom has a walk in closet, second walk in closet off the bathroom, and a den — now used as a nursery. The fourth bedroom is on this level and has architectural detailing.
In the lower level, there is a large rec room with full height windows, den or private space for a guest or au pair, bathroom, and extensive storage. A door from the lower level opens to the “landlocked” garage which offers extensive storage. Between Westover Village and Ballston with easy access to everything. Glebe, Swanson, and Washington-Liberty schools.
A home laden with character and space and in most-convenient location.
Listed by:
Betsy Twigg
[email protected]
(703) 967-4391






































































