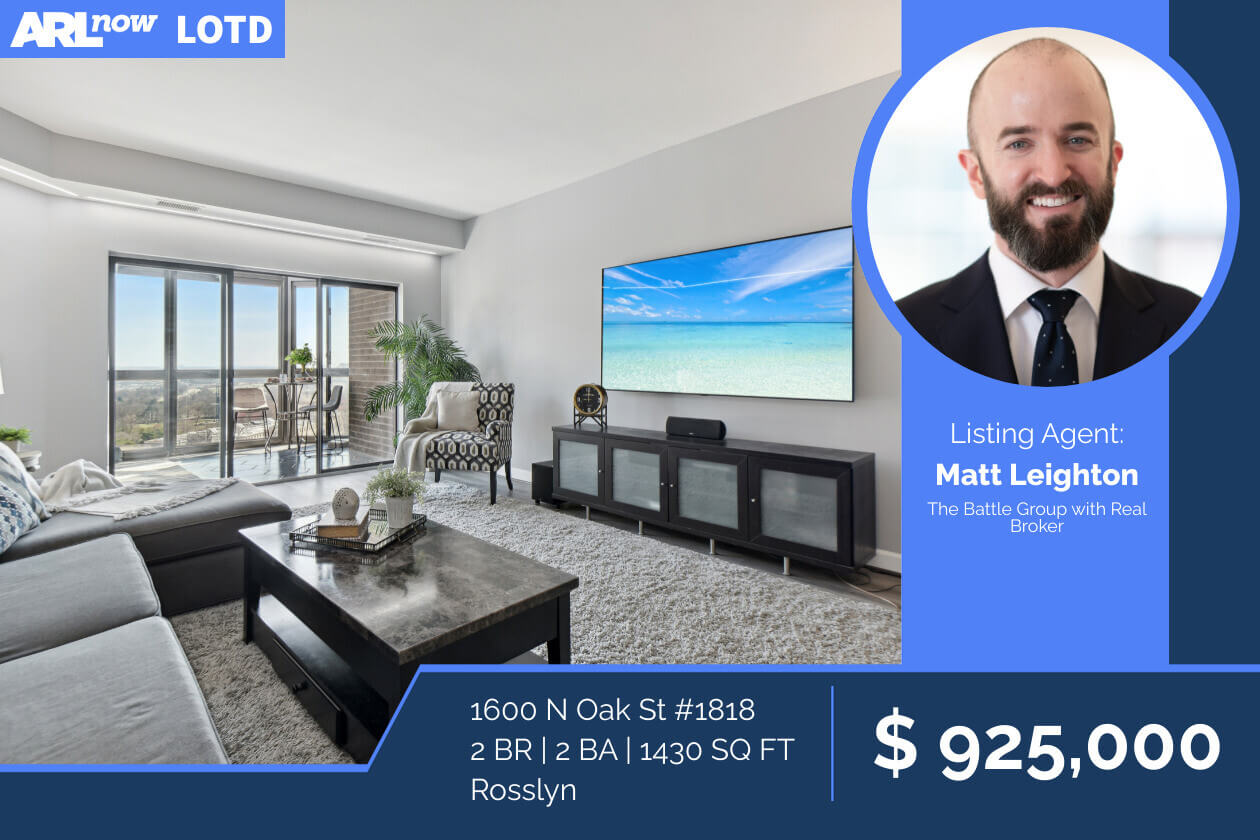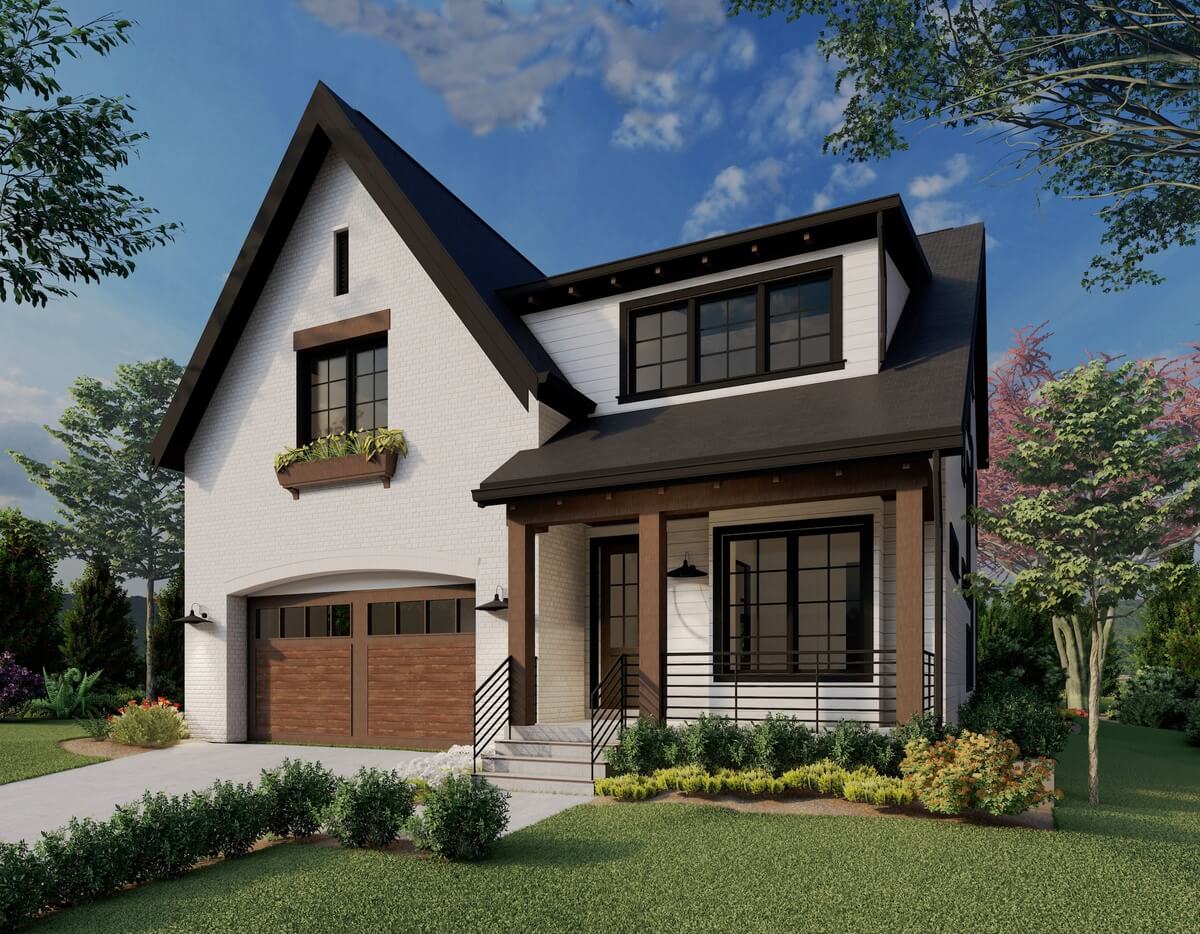Address: 936 N. Quantico Street
Neighborhood: Madison Manor
Type: 5 BR, 3 BA single-family detached — 2,800 sq. ft.
Listed: $1,495,000
Noteworthy: Exceptionally renovated, expanded home on a parklike quarter acre lot
In 2016, this classic Madison Manor home was transformed with a high quality renovation and expansion.
The expansive living room is anchored by a wood burning fireplace and offers built in cabinets with a sink and beverage fridge. Doors across the back lead to a multi-tier deck and the beautifully landscaped back yard. Well-situated between the dining room and family room, the renovated kitchen provides Holiday custom cabinets, soapstone tops, and Jenn-Air appliances. The dining room has a gas fireplace for cozy gatherings, and the family room has a heated tile floor.
One door leads to the driveway — so convenient for bringing packages directly into the home — and atrium doors open to the patio. The primary suite incudes a bedroom, walk-in closet with organizers, and bathroom with double sink vanity and large shower. Three more bedrooms are served by a renovated hall bathroom. The fifth bedroom and renovated bathroom are on the lower level along with the laundry room, storage and utility room.
The HVAC, roof, insulation, and electrical panel box were updated, and the large shed has electricity. New interior doors, hardware, light fixtures, new or refinished wood floors, and stylish paint, too.
Blocks from the bike and walking path for those working from home and near all commuter routes. Cardinal, Swanson, Yorktown schools are nearby. A renovated welcoming home awaits a fortunate buyer.
Listed by:
Betsy Twigg — McEnearney Associates
[email protected]
(703) 967-4391

















































