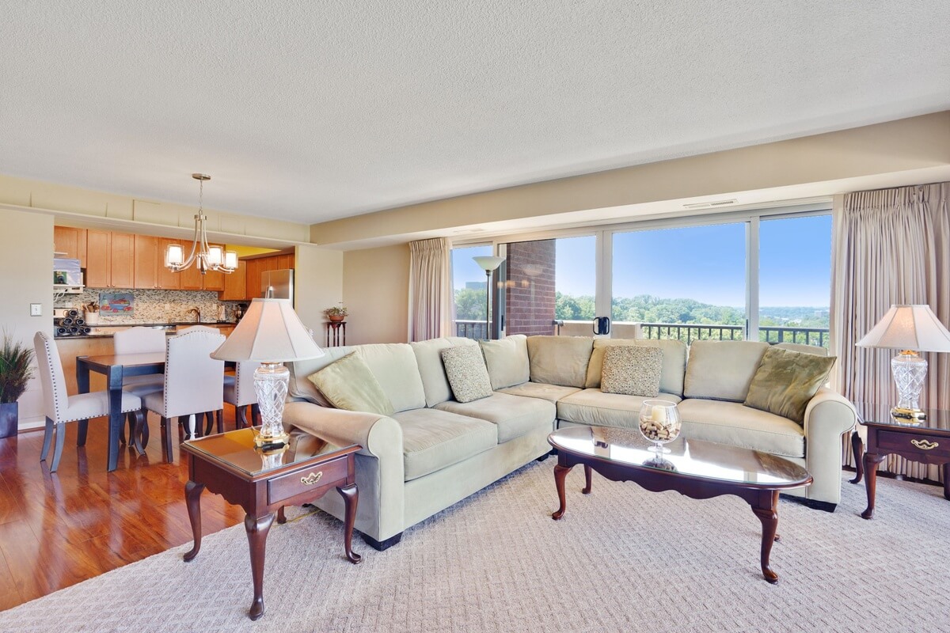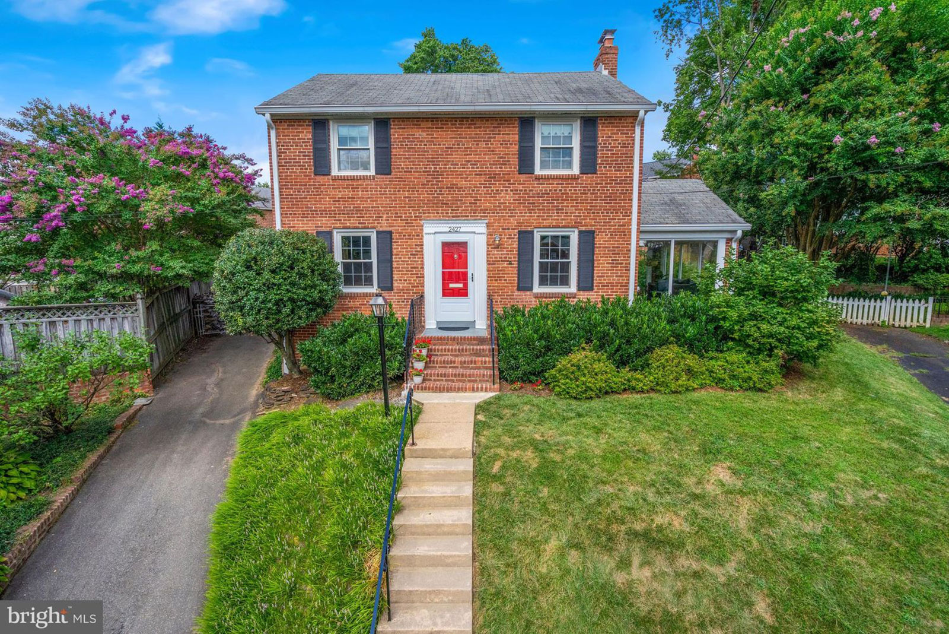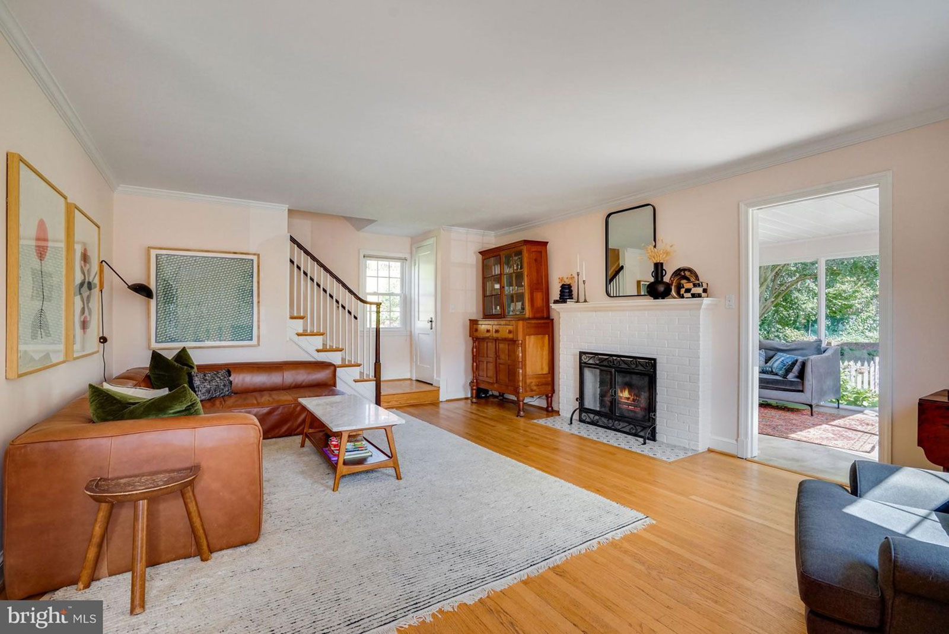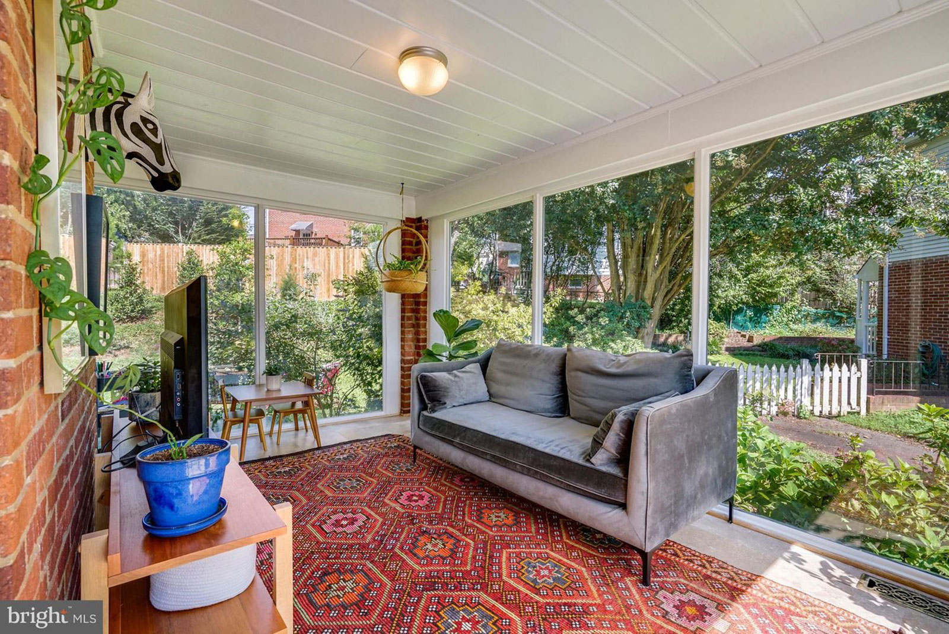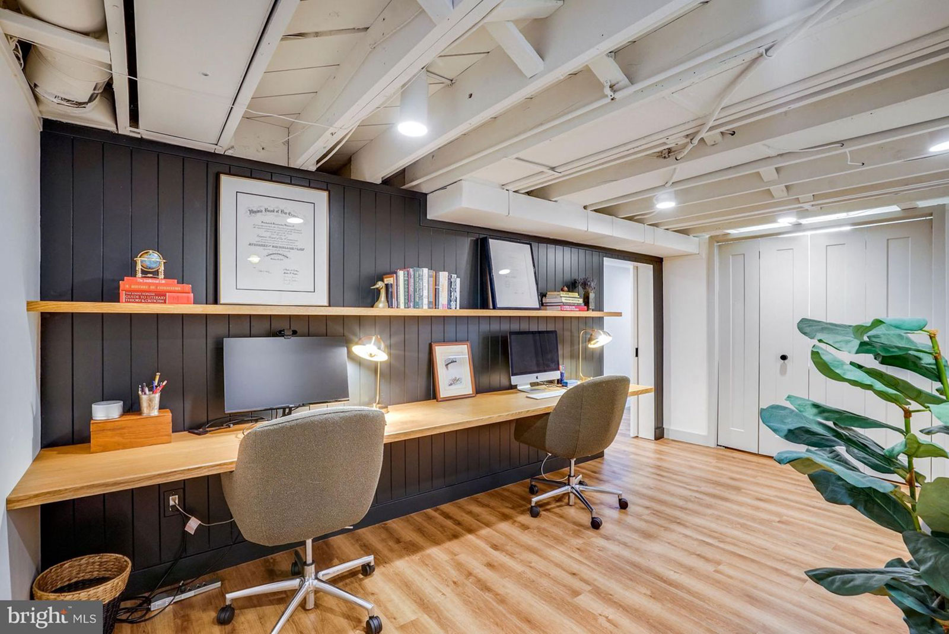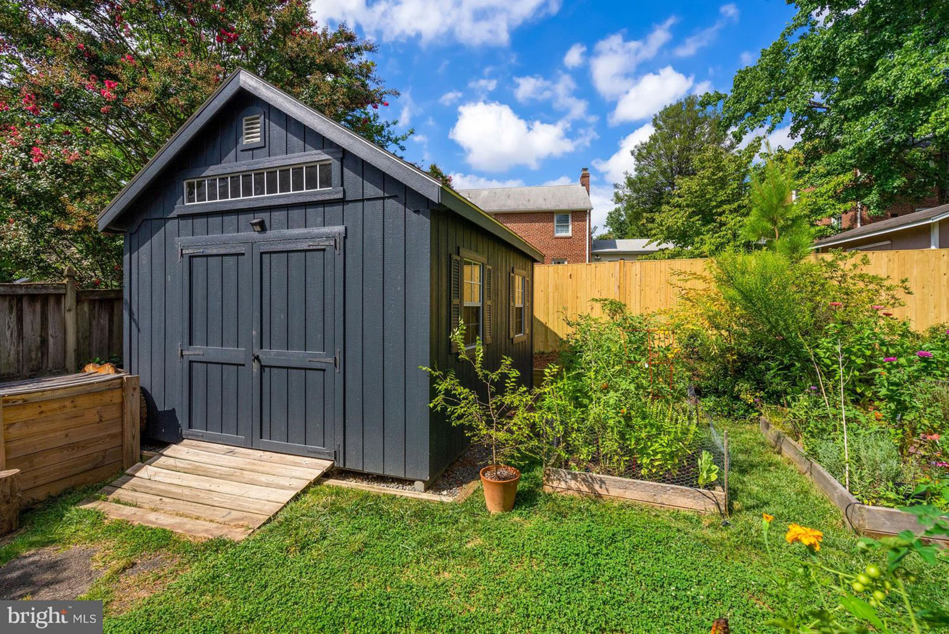Address: 3800 Fairfax Drive, Unit 1304
Neighborhood: Virginia Square
Type: 3 BR, 2 BA condo — 1721 sq. ft.
Listed: $815,000
Noteworthy: Direct views of the Washington Monument, U.S. Capitol & National Cathedral
Watch the fireworks from your balcony on this 13th floor expansive 3 Br/2 Ba with over 1,700 sq. ft. Uninterrupted views of the Washington Monument and memorials from floor to ceiling sliding doors across your living room with an open living room/dining room. The separate kitchen is freshly painted with stainless appliances. There is a huge pantry/closet that can double as a workroom.
Parquet floors are throughout. A large primary bedroom with en-suite bathroom and two closets includes views of the Washington National Cathedral. In unit laundry included. One parking garage spot conveys (close to elevator).
Enjoy all the amenities of Tower Villas, a full-service building, with 24 hour concierge, pool with lifeguard, recently updated fitness center. Condo fee includes electricity, water, trash and cable TV.
Virginia Square metro and Ballston Quarter are steps away. Easy commute to D.C. and National Landing via I-66. Open this Sunday from 2-4 p.m.!
Listed by:
Liz Lord
[email protected]
(571) 331-9213












