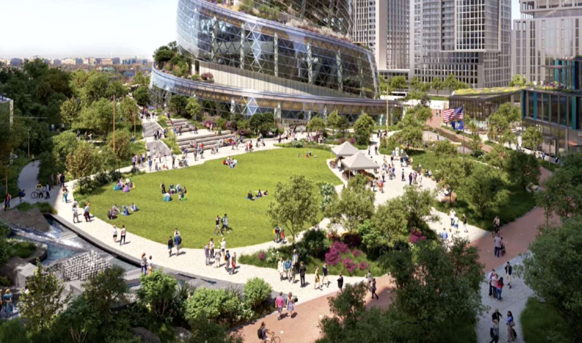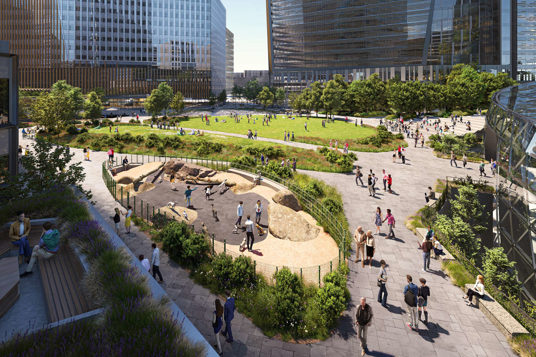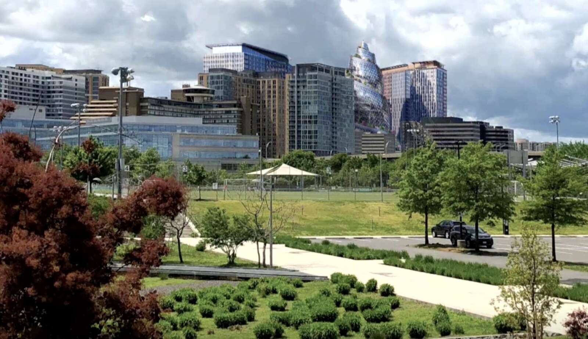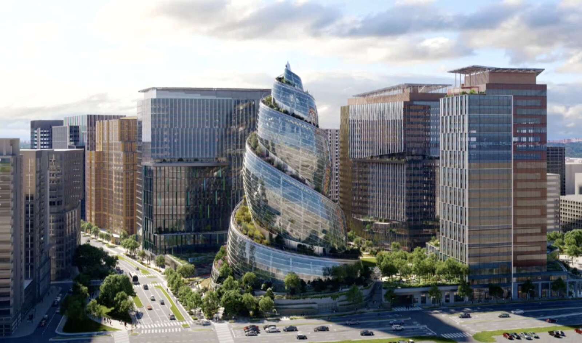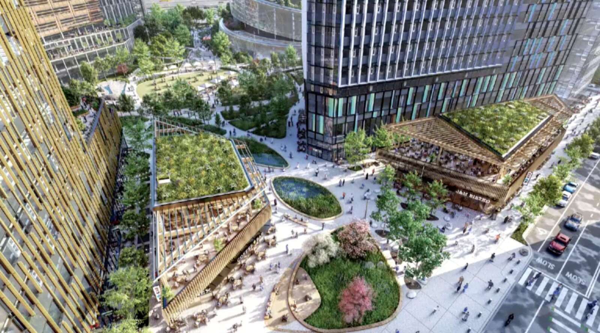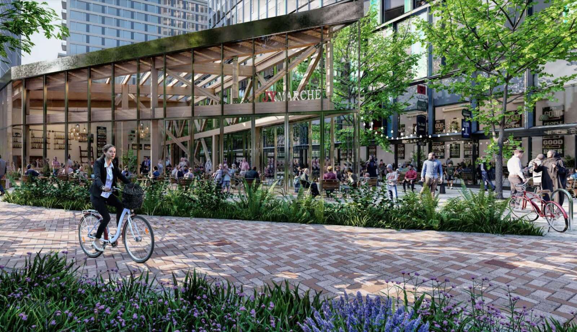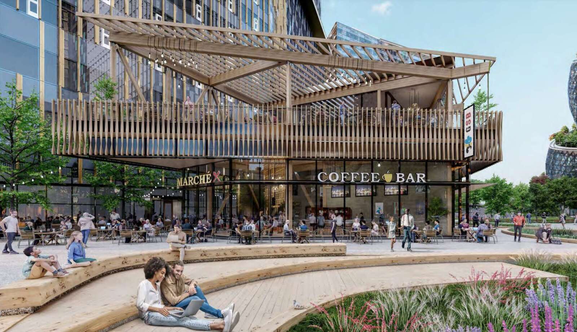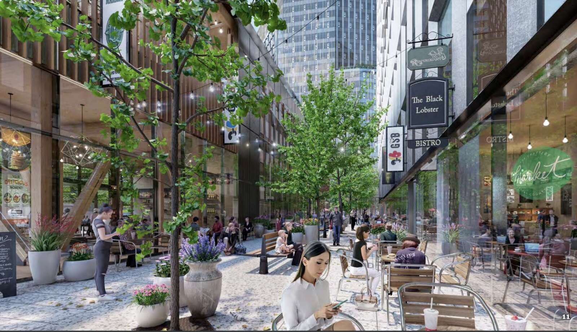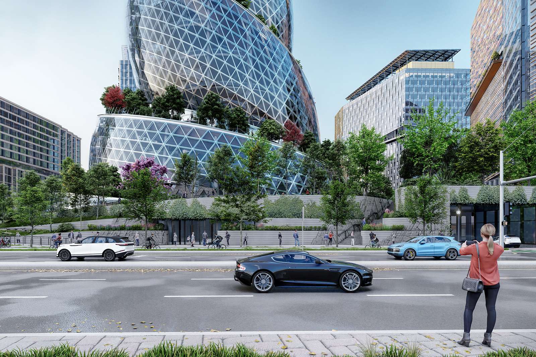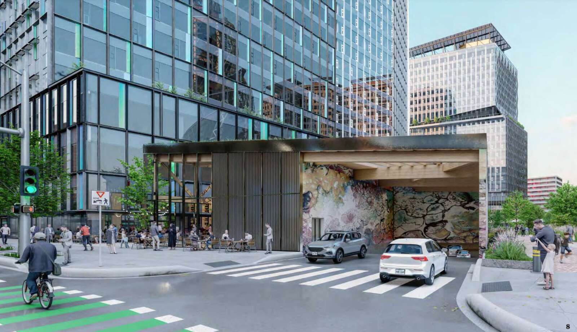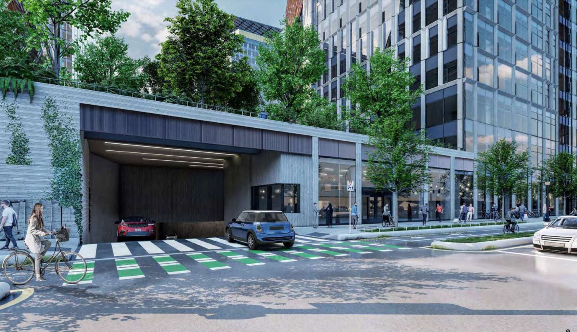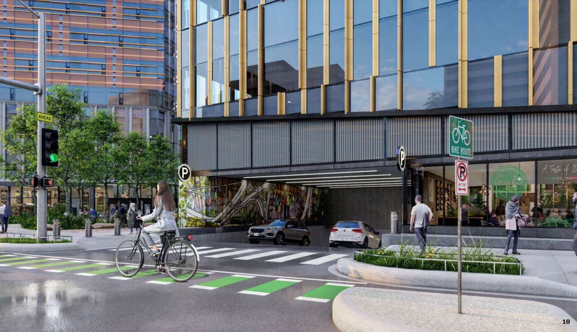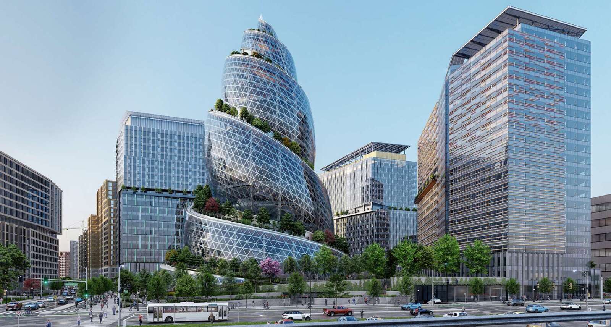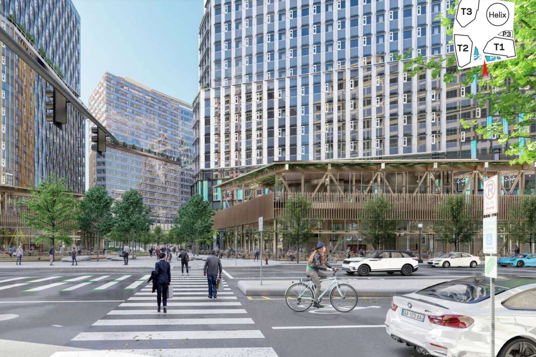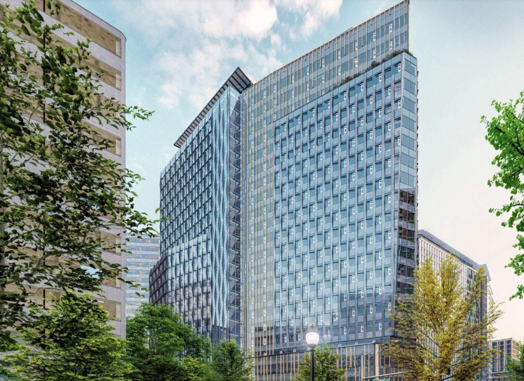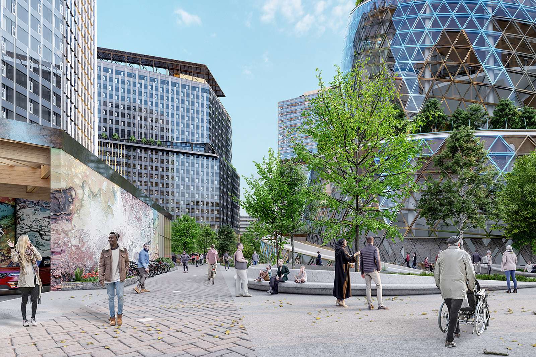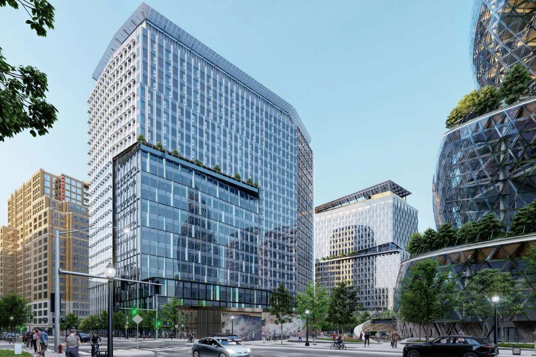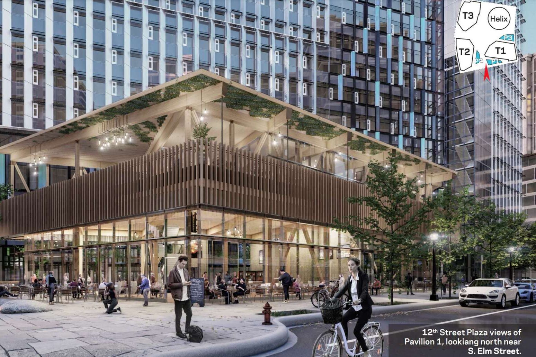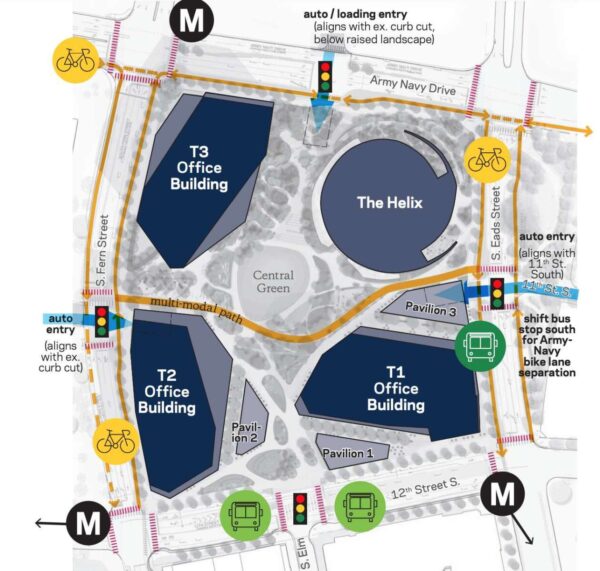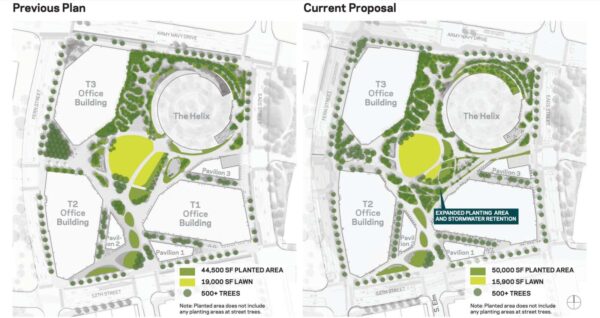Members of the public have a chance to help name the parks at Amazon’s HQ2 in Pentagon City.
Arlington County is encouraging residents to choose from a list of names or submit an option through an online survey.
The first and second phases of the company’s headquarters project are known as Metropolitan Park and PenPlace, respectively. The park at Metropolitan Park, which is identified as “south park” in the survey, is located south of 12th Street S., while the PenPlace park is to the north.

There are three proposed names for each of the parks, which only include green spaces and won’t change the names of buildings, the campus or neighborhoods.
Choosing simplicity, the Department of Parks and Recreation recommended Met Park and Pen Place as the names for each since they are familiar in the “development and planning context,” according to a presentation given to the Parks and Recreation Commission in June.
The department recommended foregoing the longer “Metropolitan Park” for the abbreviated version most people already use referring to the project — Met Park. And they recommended inserting a space to emphasize the word “place” in Pen Place.
The other options for each park are below.
North Park:
- Pen Place
- Fern Park
- Chickadee Park
South Park:
- Met Park
- Elm Park
- Goldfinch Park
The proposed bird names are a nod to the creatures that may be seen in the spaces — and which will benefit from the use of bird-safe glass in the building designs, according to the presentation. And the tree names refer to streets adjacent to each park.
After gathering public feedback, the County Board is set to approve the final park names in November.
Metropolitan Park’s public space, which Amazon is paying $14 million to revamp, is in the shadow of the under-construction first phase of company’s HQ2 and will total about 2.5 acres. The park plans include lush meandering paths, a central green for gatherings and events, tables for outdoor dining, two 2,000-square-foot dog parks, an edible garden and public art.
Meanwhile, a 2.75 acre public park is planned at PenPlace, featuring water elements, including a signature fountain, a central confluence and a stormwater meadow. The County Board approved the plans for PenPlace, the second phase of HQ2, in April this year.







