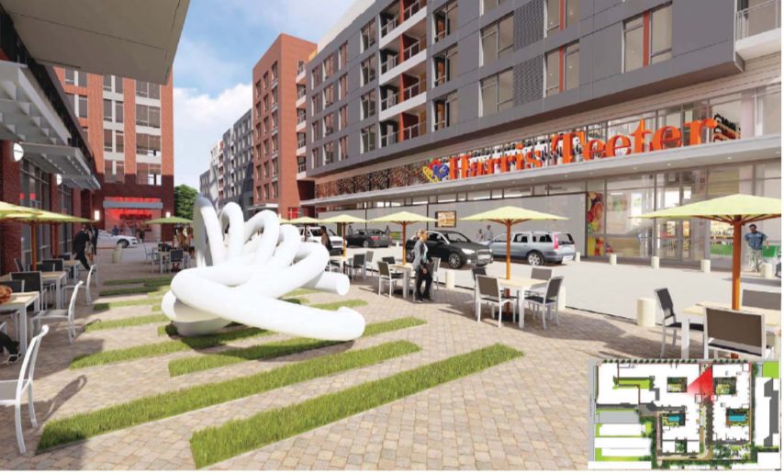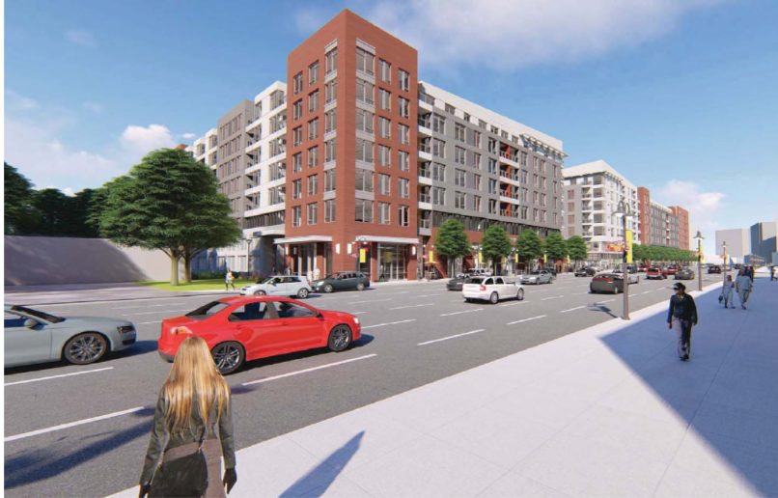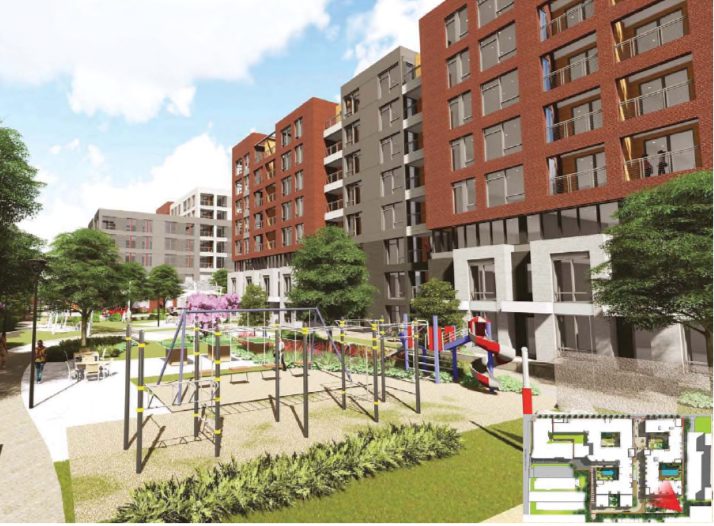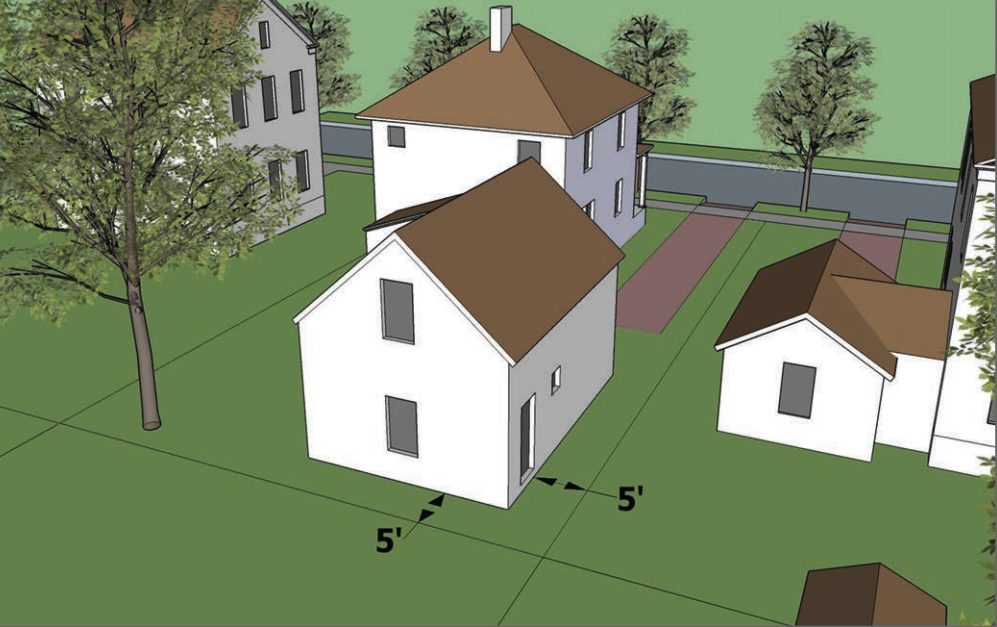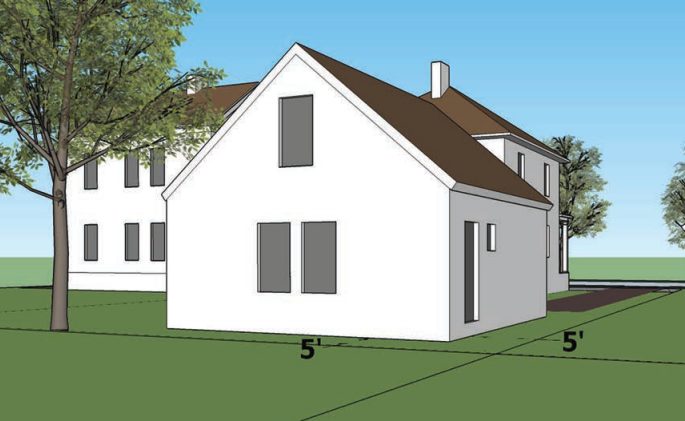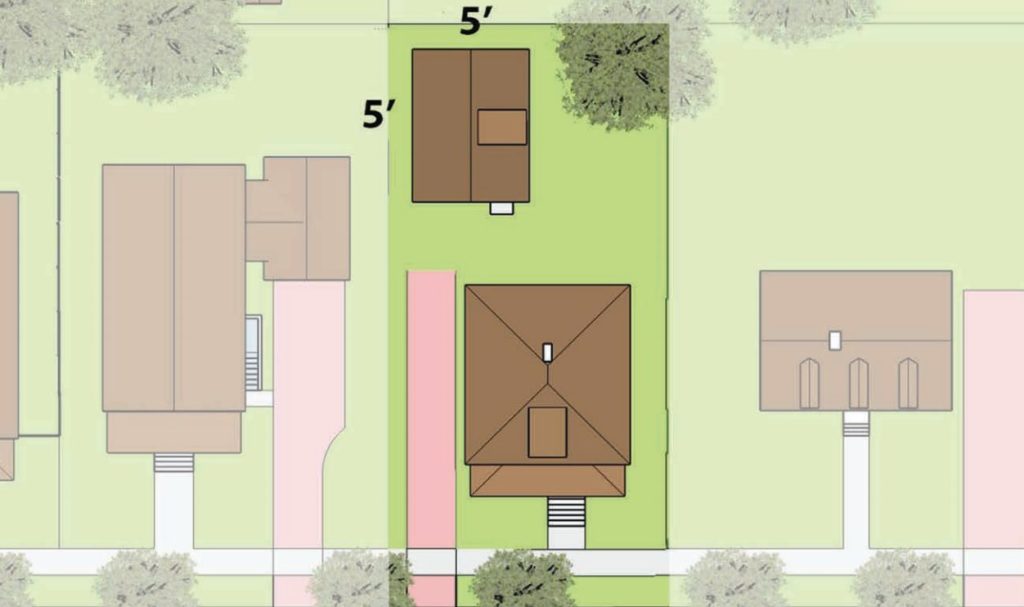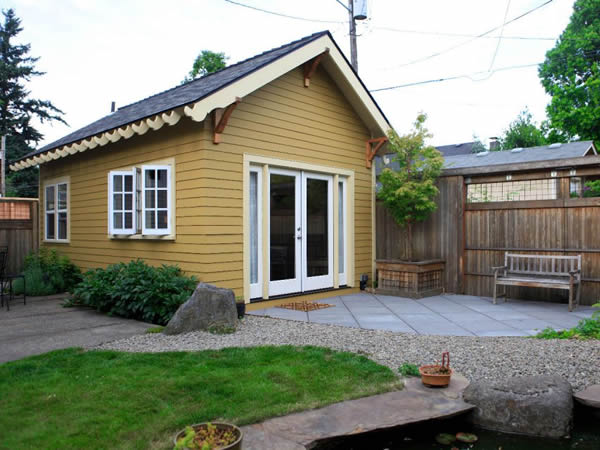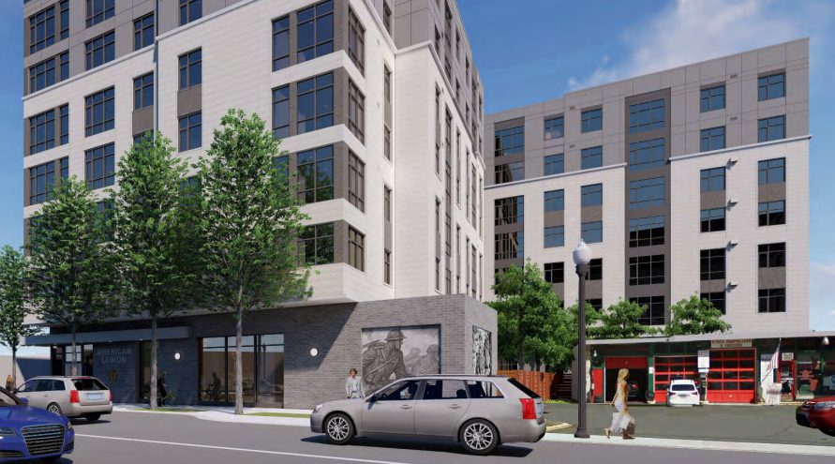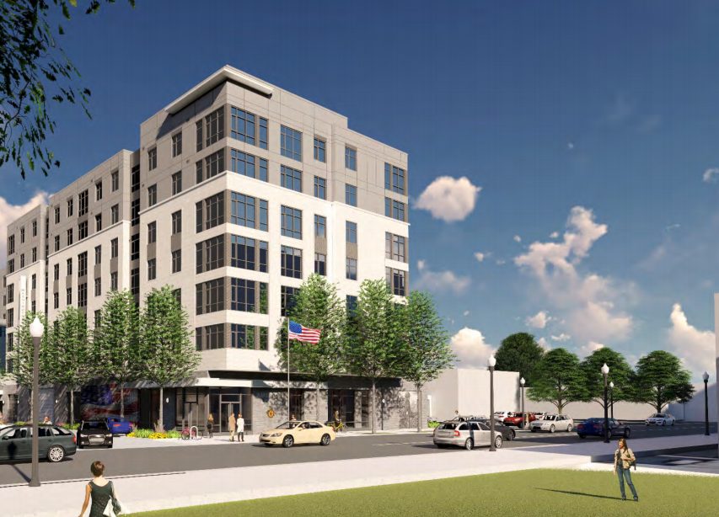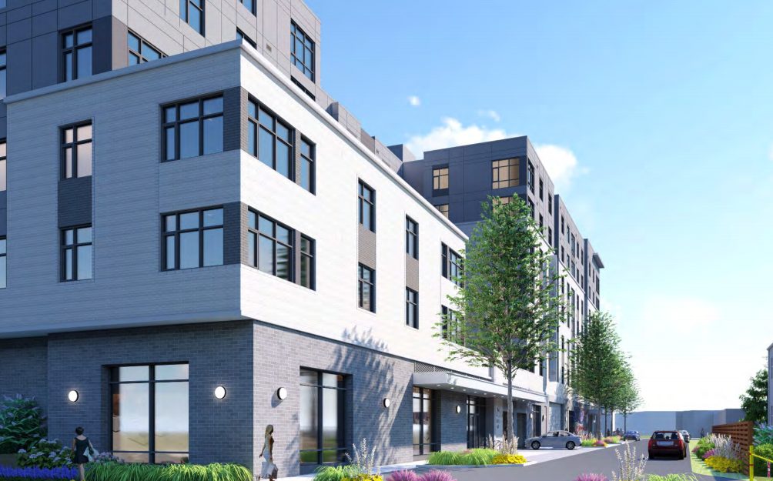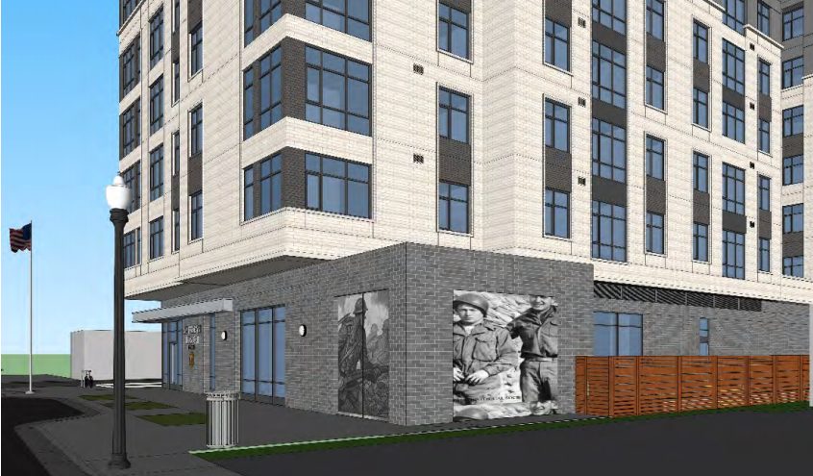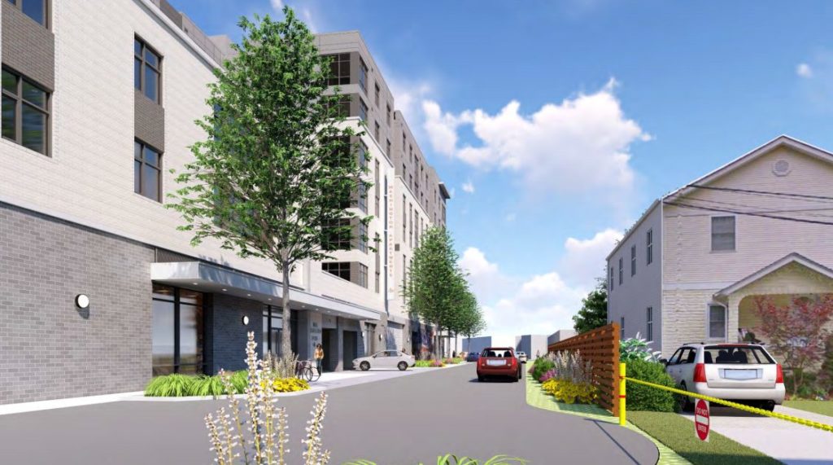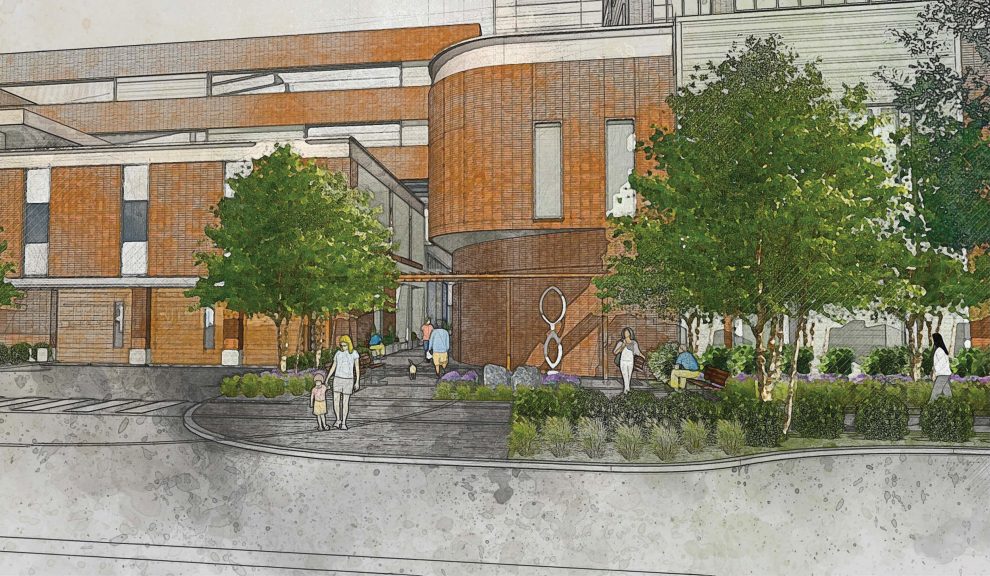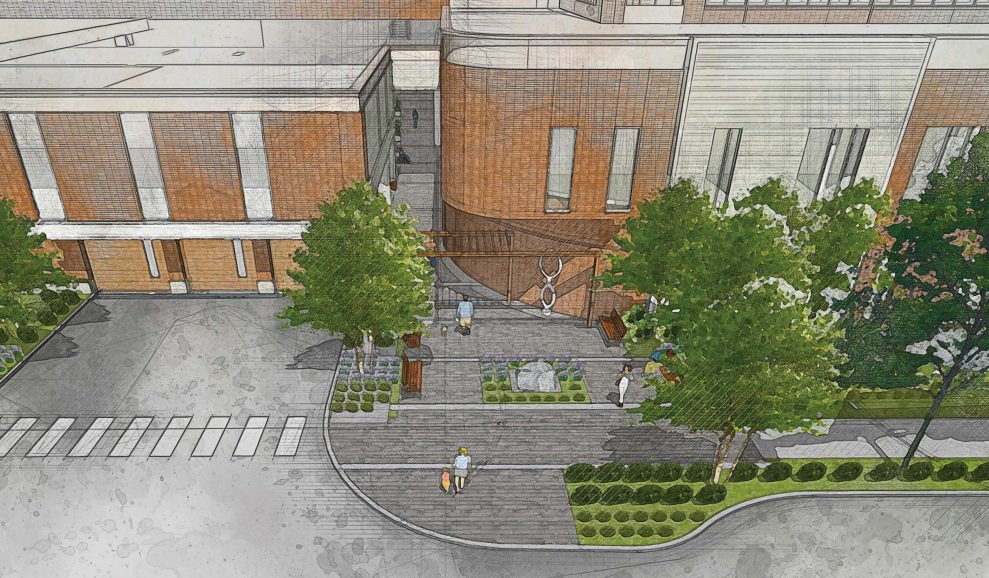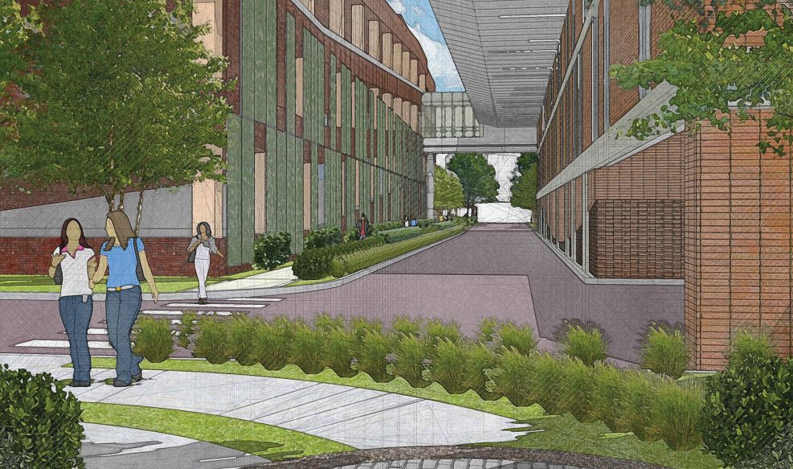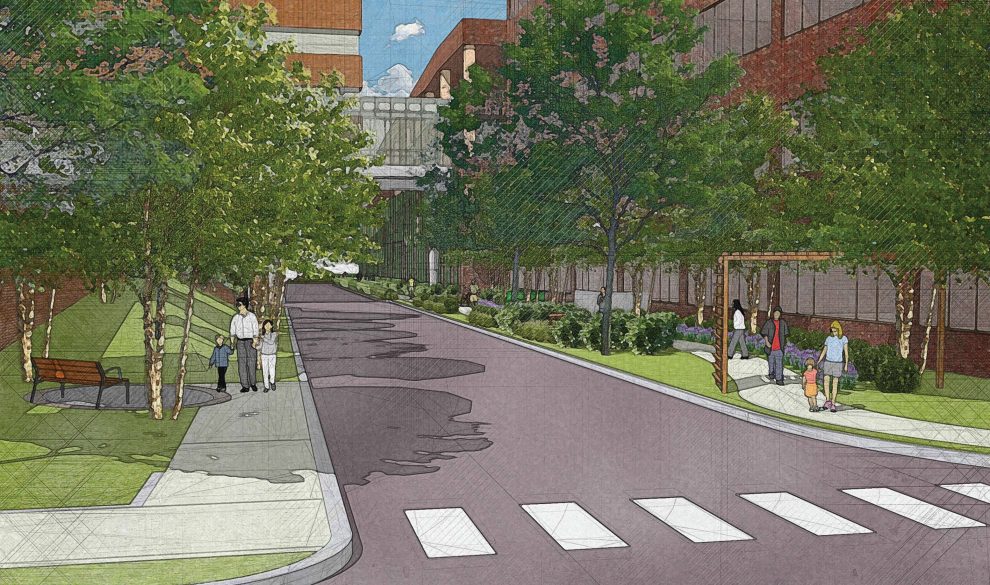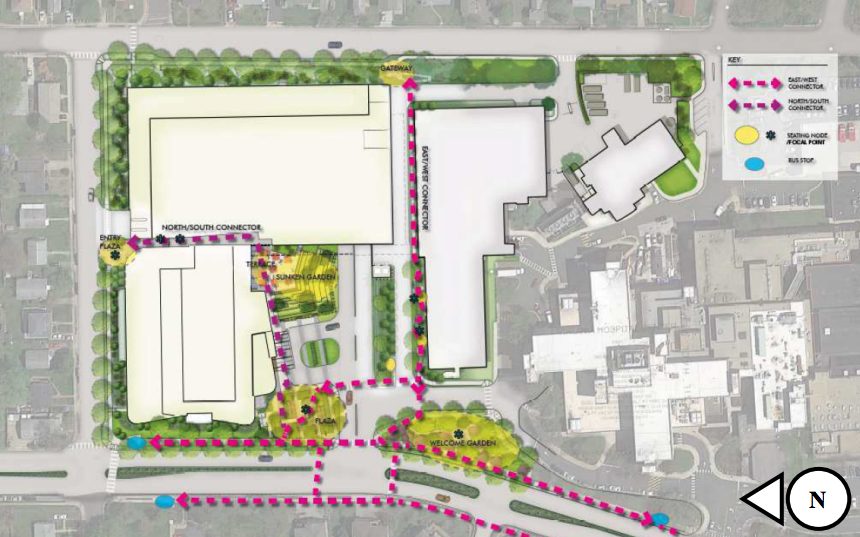Arlington’s Planning Commission recommend the County Board vote in favor of several site plan amendments that would usher in the future home of Amazon’s permanent HQ2 in Pentagon City.
The commission voted unanimously in favor of Amazon’s request to remove a stretch of 14th Road S., and voted 12-1 in favor of a request to build two 22-story office buildings past current zoning restrictions.
The Arlington County Board will have its final vote on the amendments during its meeting next Saturday, December 14.
The unbuilt portion of 14th Road S. was originally planned to serve private residential buildings, per staff report to the Board. But since Amazon now plans to build its two office towers on the lot, there is “no longer the need for the planned 14th Road segment.”
In exchange for modifying zoning requirements to build said office buildings to an expected 2.15 million square feet — including retail space and a shared underground parking garage — Amazon offered the following community incentives:
- $14 million towards constructing and maintaining Metropolitan Park
- Public use of event space
- Road and transit improvements near the headquarters
- LEED Platinum certification
- $225,000 contribution to public art
- $20 million towards Arlington’s Affordable Housing Investment Fund (AHIF)
The affordable housing contribution would be the largest single infusion of money into the AHIF, which has fallen short of its housing goals in recent years.
“The $20 million contribution to AHIF will allow the County to fund over 200 units of committed affordable housing, which will help meet only about one-third of the County’s annual goal for new units when it occurs,” Michelle Winters, director of the Alliance for Housing Solutions, told ARLnow. “This contribution is very welcome, although we know that it is only a small part of what Arlington needs to do for affordable housing in the coming years to help replace some of the thousands of affordable units lost over the past several decades.”
During next weekend’s meeting, the County Board will decide between two options for allocating the funds, per Aaron Shriber of Arlington’s Department of Community Planning, Housing and Development: the $20 million will either be divided into three separate payments for a variety of projects, or will be pooled into one, unannounced project within the vicinity of Metropolitan Park.
“The problem is [for the second option], that we need to identify the site, but we would love to use that money for a project — [Amazon] is looking at a fairly aggressive construction schedule, and that means the money would come in very soon,” said Shriber. “I do not think we should take lightly the large contribution we were able to receive.”
Amazon representatives also emphasized the company’s intentions to be as environmentally friendly as possible, with LEED Platinum certification and support for transit and green energy.
“We’re close to completing an agreement on a large solar project and will update you when it’s finalized,” said Amazon’s real estate chief John Schoettler told the commission. “It will fully power our HQ2 campus and will be located in Virginia.”
The upcoming solar field is part of a worldwide sustainability project, the company announced today. The Virginia field is expected to produce 80 megawatts of energy and received kudos from Sen. Mark Warner (D-Va.) for helping “lead to a cleaner and healthier environment.”
(One megawatt can power about a thousand homes.)
The company is also pushing its employees to commute via public transit, bike, or carpool instead of driving solo — despite requesting zoning modifications that would allow one parking space per every 1,100 square feet of gross floor area, over 2,000 spaces total.


















