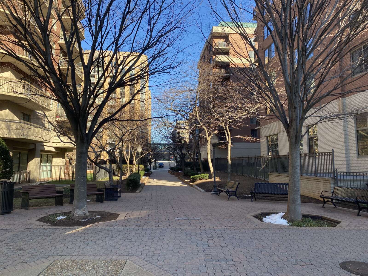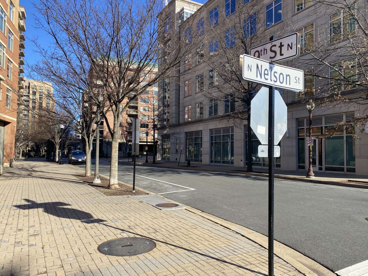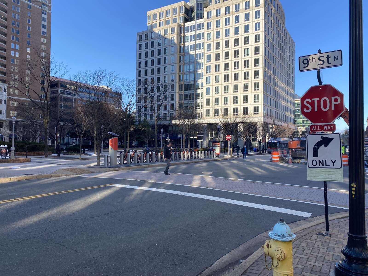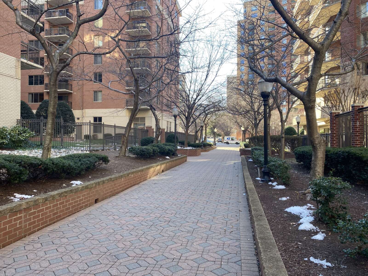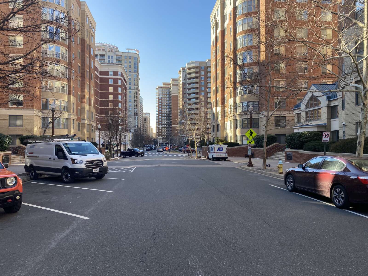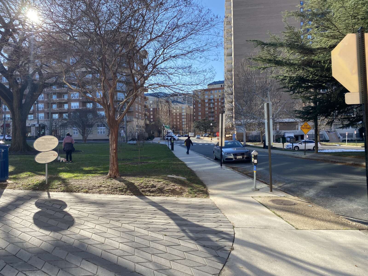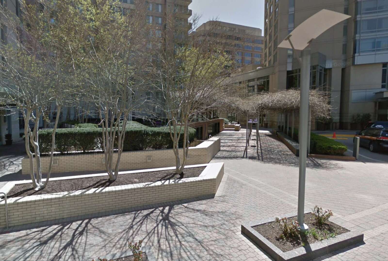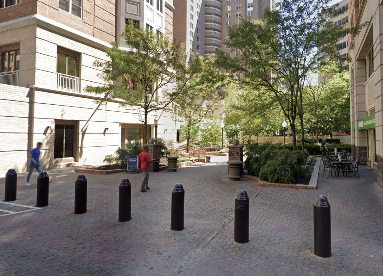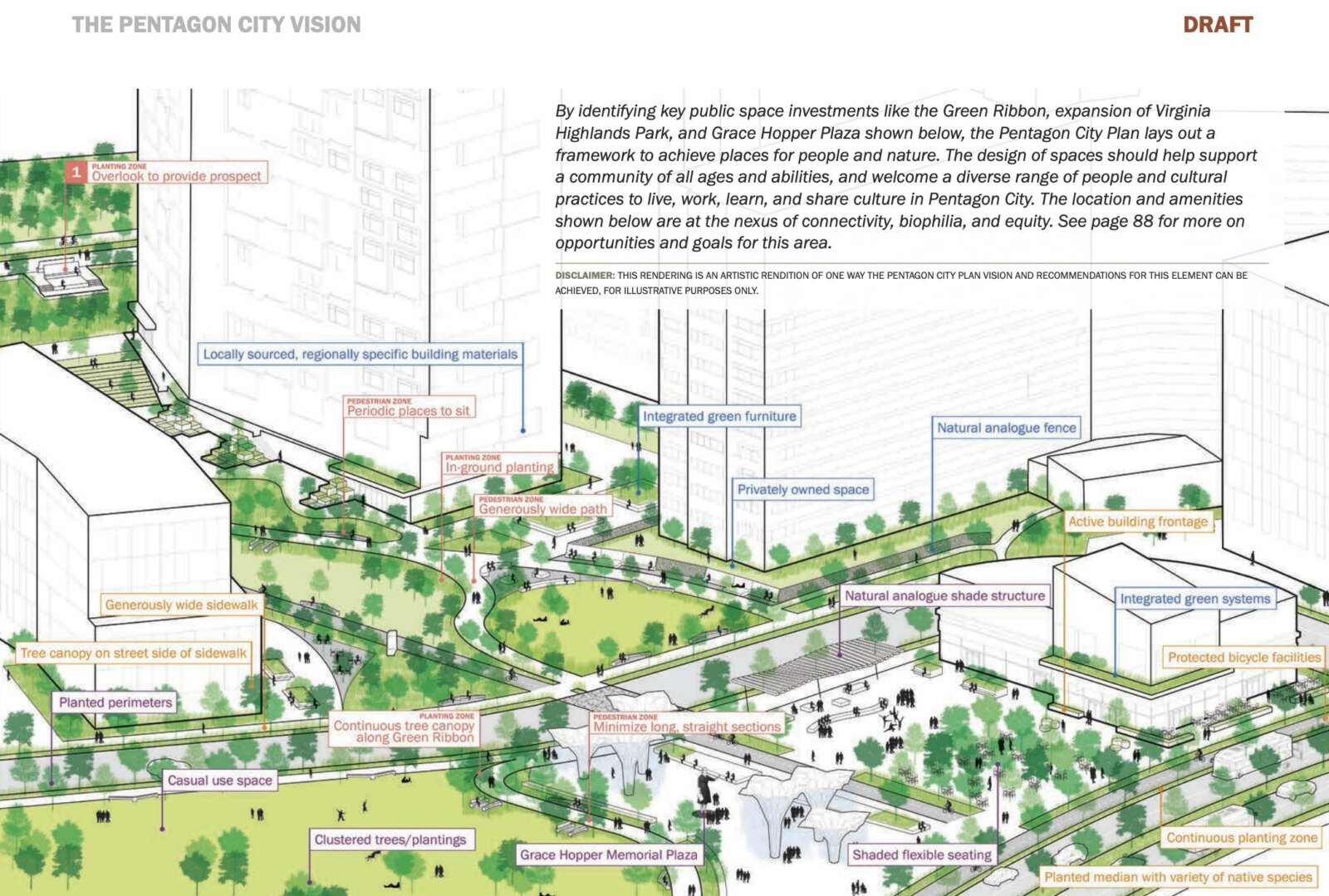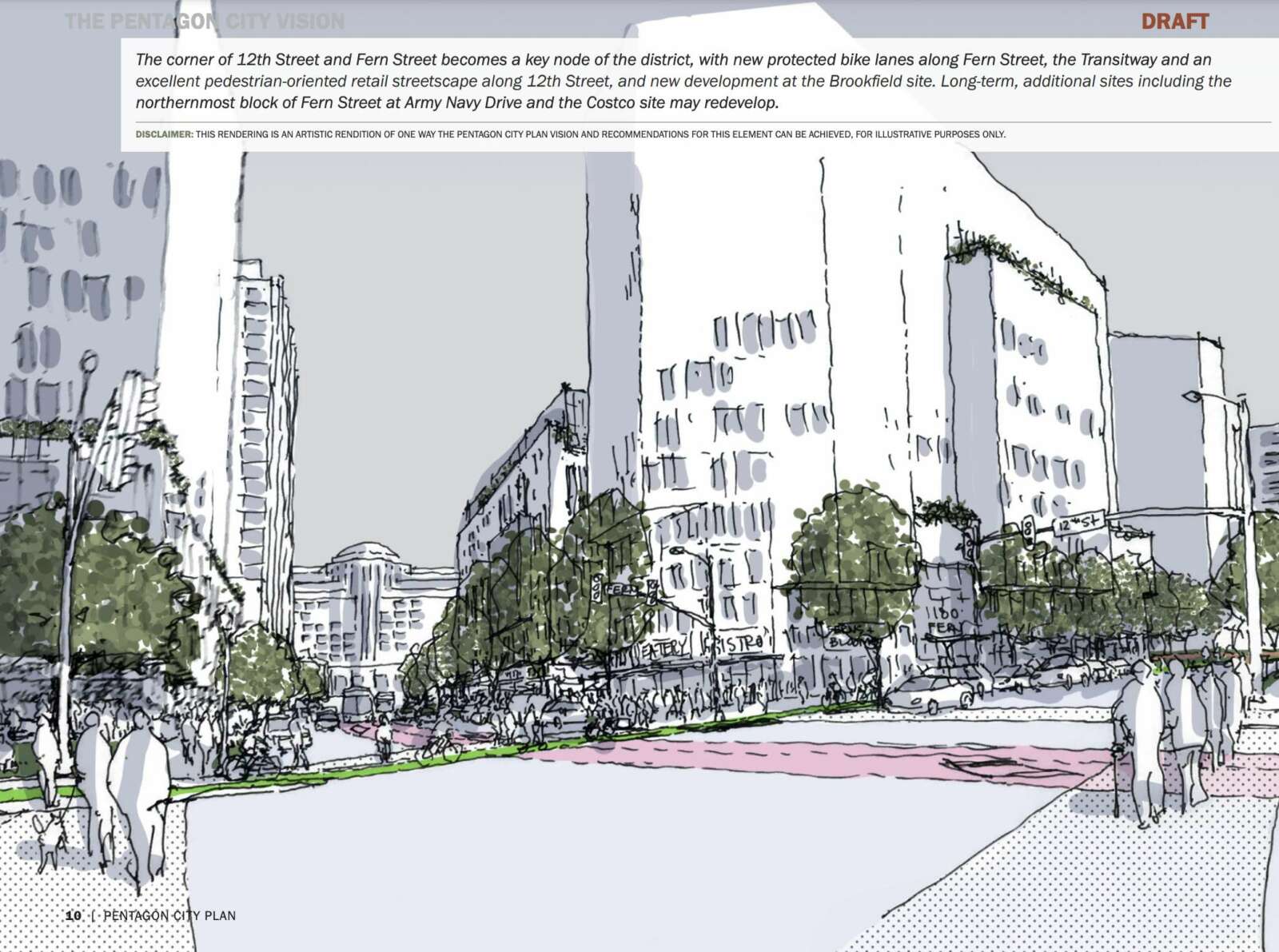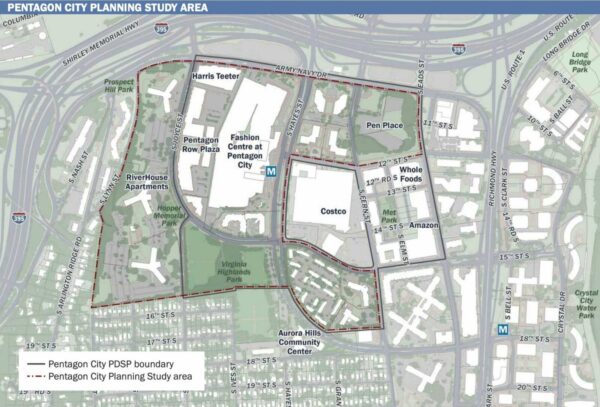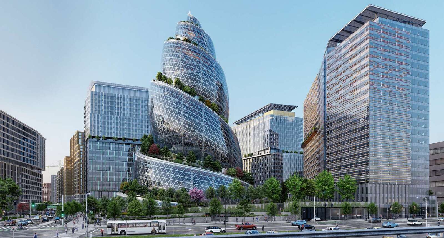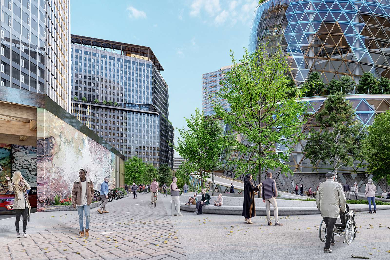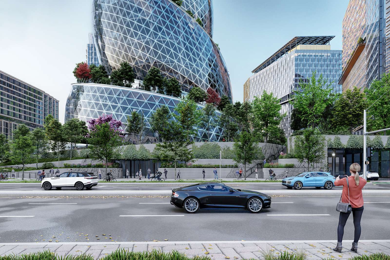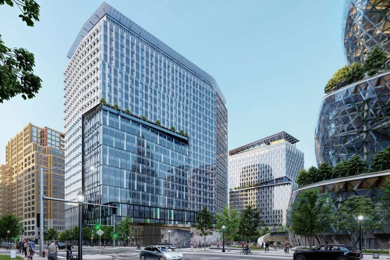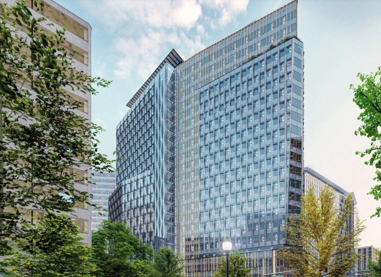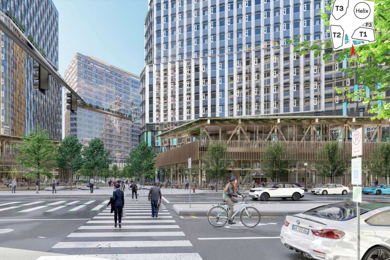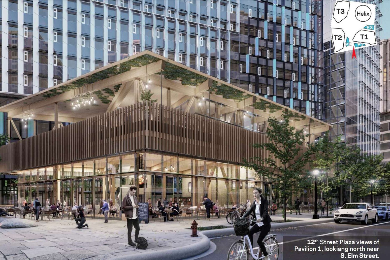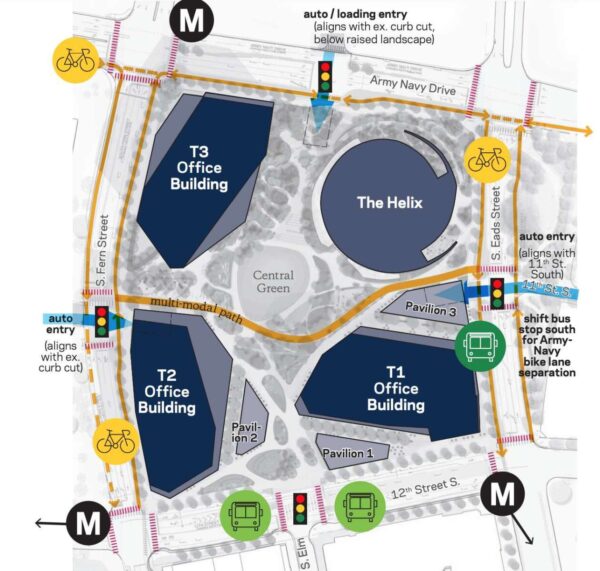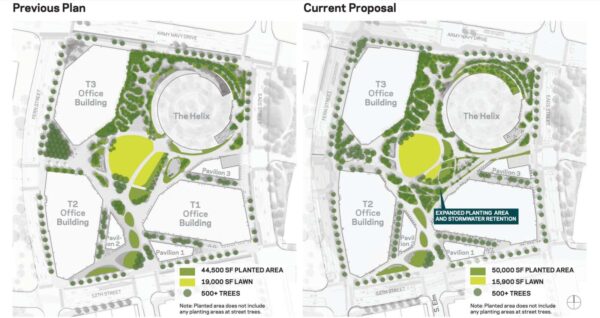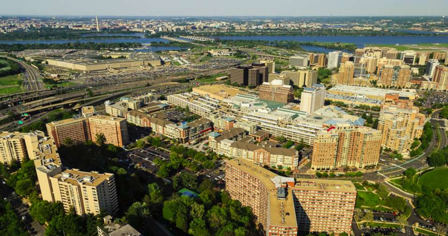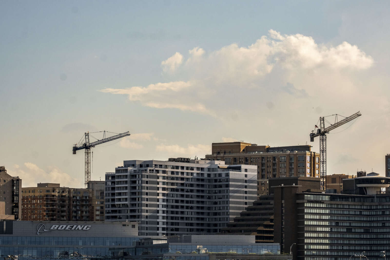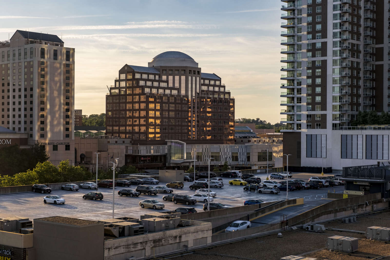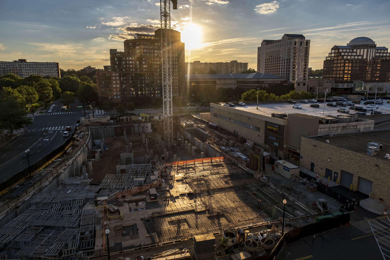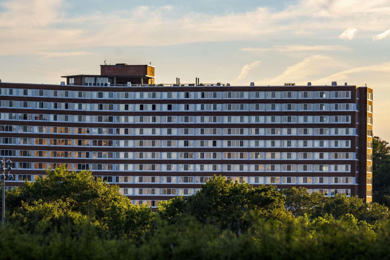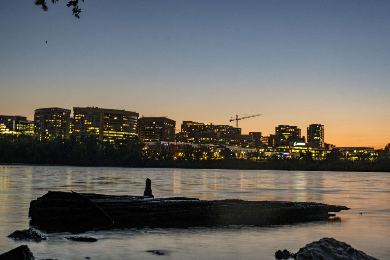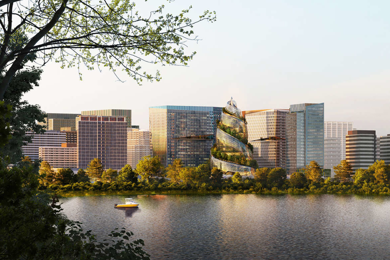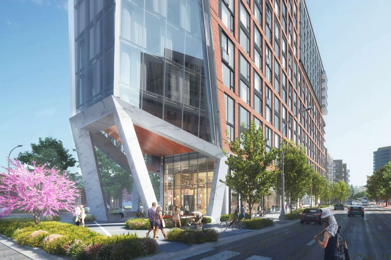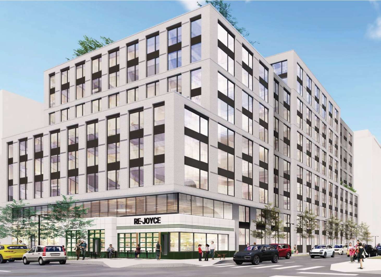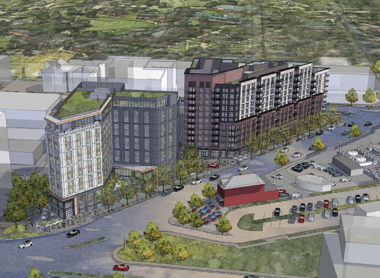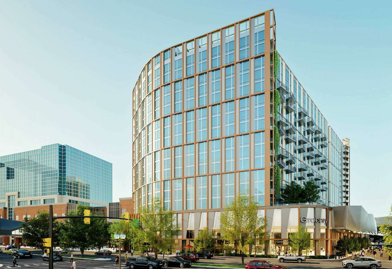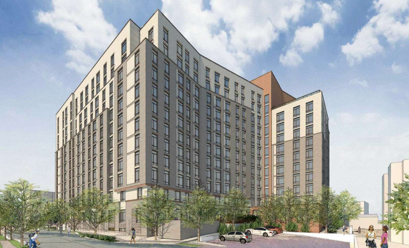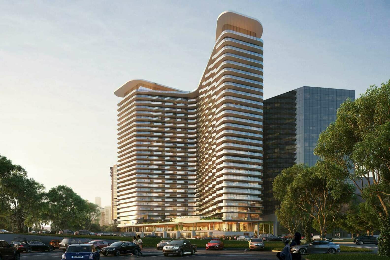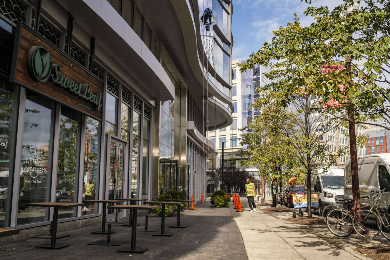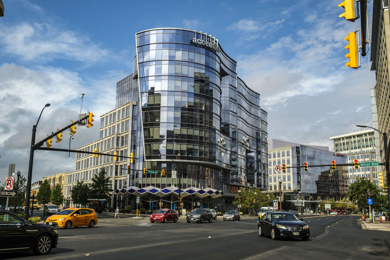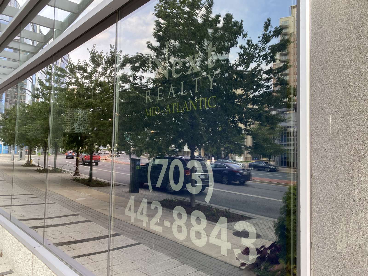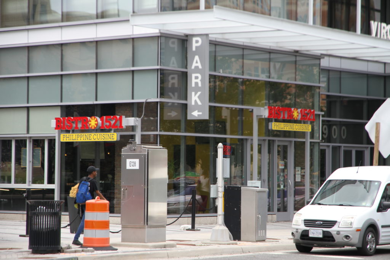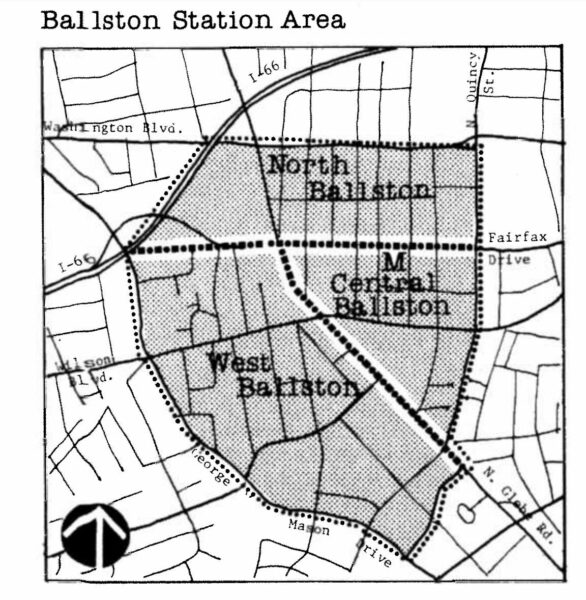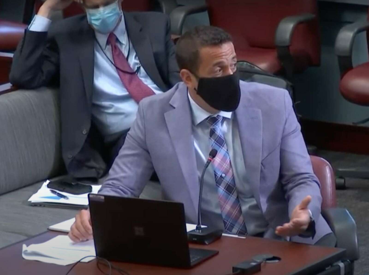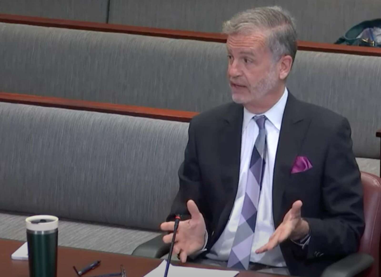You might have never heard of the “9th Street Greenway,” an unheralded ribbon of greenery that crosses Ballston and Virginia Square, but it’s been decades in the making.
On a cold winter’s day, there’s a calmness to the ten-block-long stretch. The greenway follows 9th Street N, starting near N. Kansas Street and American Legion Post 85, in Virginia Square. It eventually crosses Oakland Park and Welburn Square, before ending as a walking path at N. Vermont Street, next to the Westin hotel.
No signs announce what it is, but the greenway’s features distinguish it from surrounding blocks. The corridor has pedestrian-only pathways, fountains, trees, other greenery, benches, and even some public art. Once you know of its existence, it makes sense.
Yet, the 9th Street Greenway — which was first mentioned in the 1983 Virginia Square Sector Plan — is by no means a finished product, even if it’s been in development for nearly 40 years. County officials and advocates say that was always the intention.
There remains plenty of places for more green space, plus the final connection to Clarendon, which has never been made.
“Major recommendations of this plan call for several zoning changes, improvements in the condition of streets and sidewalks, changes in traffic patterns, and the creation of a ‘greenway’ and additional public open space,” reads the 1983 Virginia Square Sector Plan.
The greenway was noted again in the updated 2002 sector plan.
While it may seem odd that a project first discussed four decades ago isn’t completed yet, county officials tell ARLnow that this was always the intention.
Much like Arlington itself, the 9th Street Greenway is ever-evolving, being developed, and a product of public-private partnerships with the goal of enhancing the livability of the neighborhood.
“The vision for 9th Street in the Virginia Square Sector Plan featured pedestrian access, possibly with more greenery/landscaping and other non-commercial ground floor uses, that would provide an alternative to the busier streets of Fairfax Drive and Wilson Boulevard,” writes Department of Community Planning, Housing and Development spokesperson Elise Cleva. “We expect implementation to occur primarily through partnerships with private property owners when redevelopment projects are considered and approved.”
There are no current active projects or any redevelopment that would impact the 9th Street Greenway, officials note, and there’s no timeline for when it might be considered complete.
Peter Owen was the chair of the Arlington Transportation Commission when the concept was discussed again when devising the 2002 Virginia Square sector plan. He tells ARLnow that the intention, even back then, was that it was very long-term planning.
“My understanding was that it might take a generation or even two for all of those blocks to redevelop and make this path even more available,” Owen says.
Chris Slatt, current chair of the Arlington Transportation Committee, though, tells ARLnow that one can see the 9th Street Greenway’s influence in the not-yet-finalized Pentagon City Plan, with its ribbons of green space, pedestrian focus, and commitment to parks and plazas.
They both admit the idea and the goal of the 9th Street Greenway doesn’t match what’s there yet.
“Right now, it’s a sidewalk with not much to see and do,” says Slatt.
“When walking along it, if you didn’t know it was planned, you wouldn’t know it was supposed to be coherent,” Owen says.
Slatt and Owen say there’s value in continuing the commitment to what was started all those years ago, particularly the connection to Clarendon.
Owen says he walks it often, and even if the 9th Street Greenway remains in an unfinished state, there are components that show what a fully realized vision could bring to Arlington.
“My favorite part is the part near Welburn [Square]… where it’s like a little Eden with the fountain and the outdoor patios protected from traffic,” Owen says. “It’s wonderful.”


