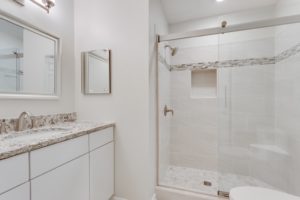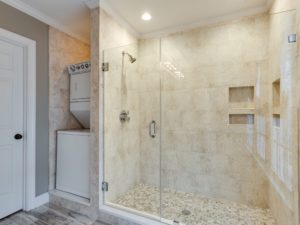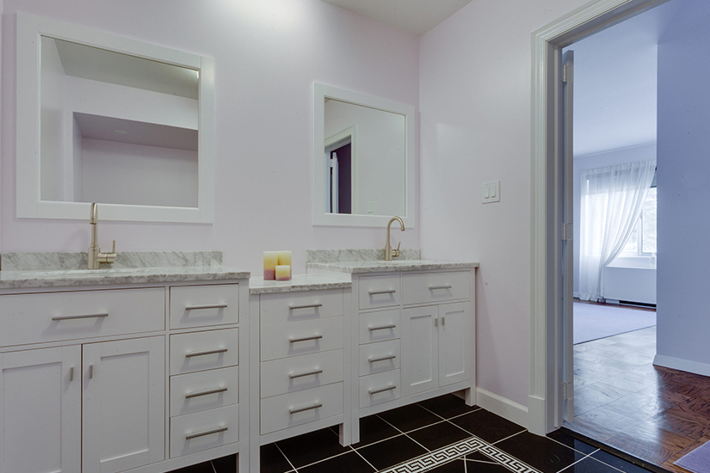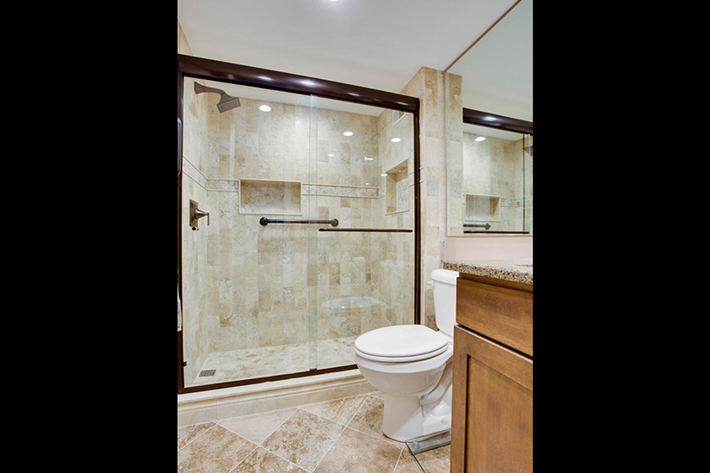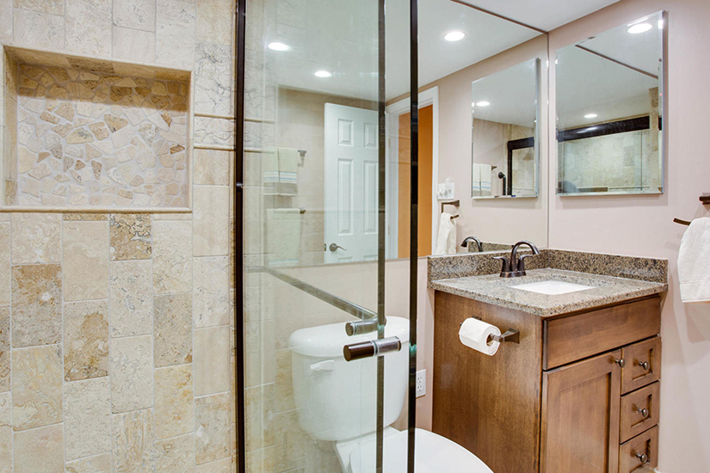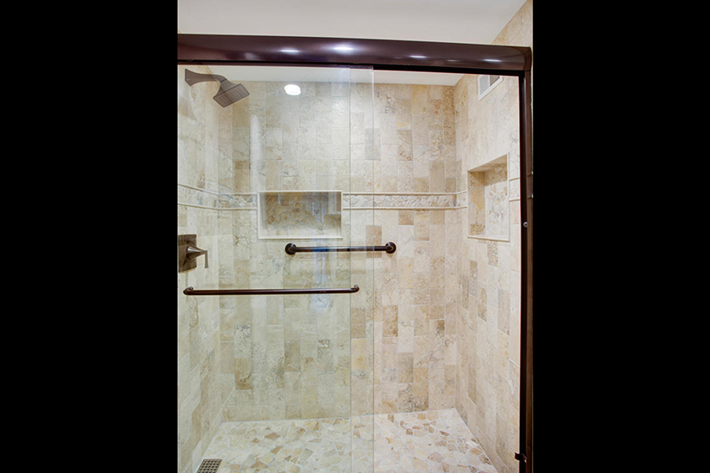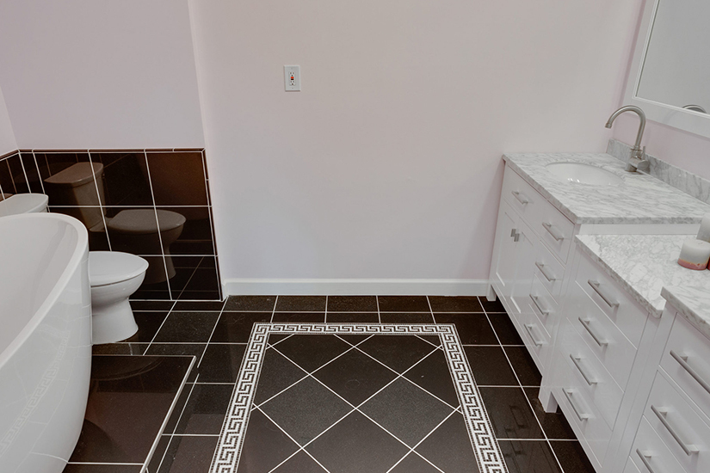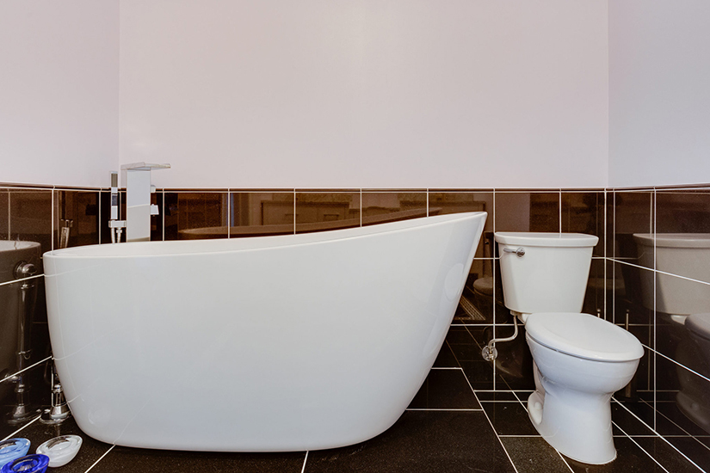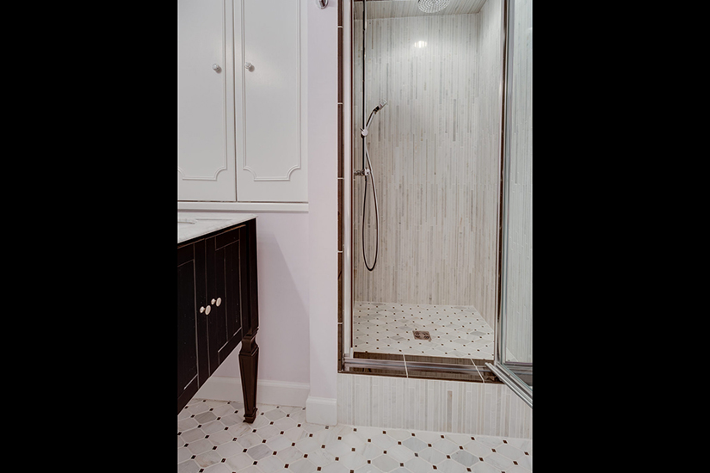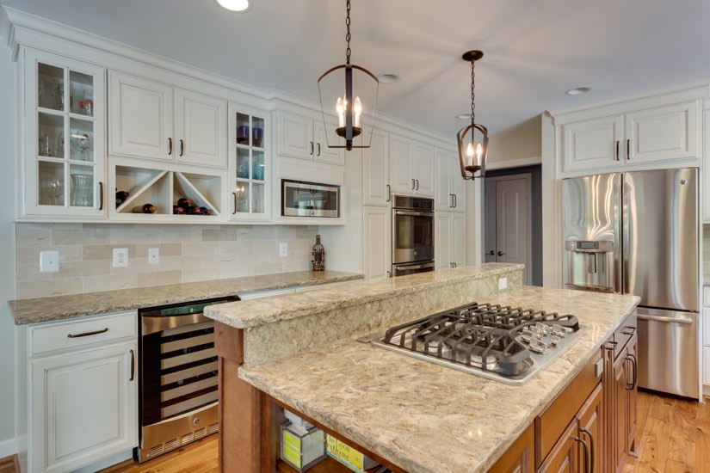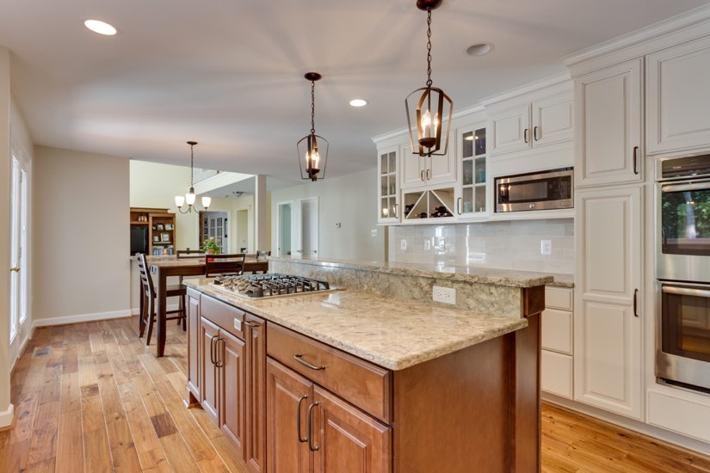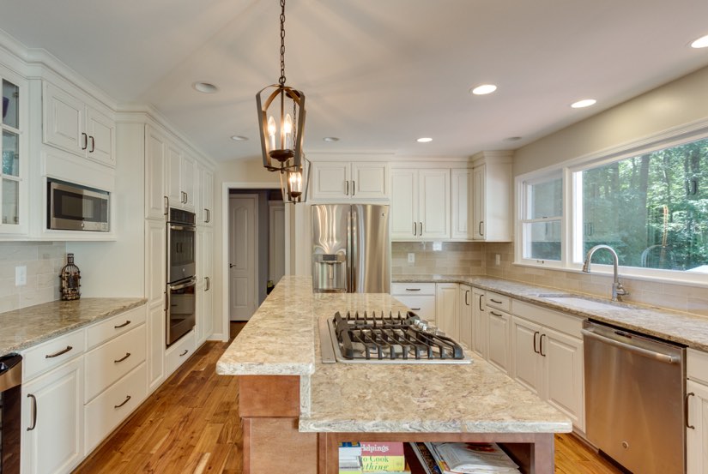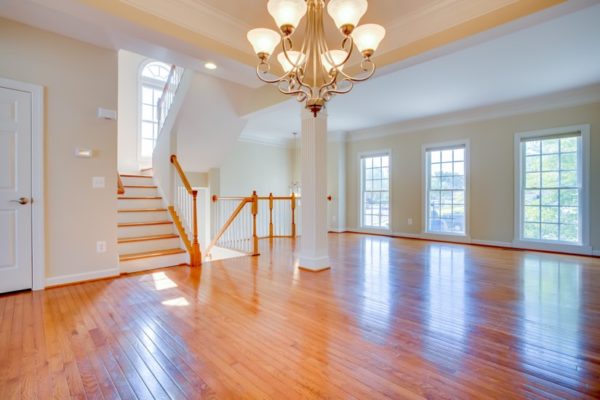This is a sponsored column by Jim Muldoon, a Northern Virginia native, Arlington resident and one of the real estate and remodeling experts at Legacy Home Improvement Consultants. Legacy HIC is your source for all real estate and home improvement needs. Please email with any questions or topics you would like covered.
Remodeling your kitchen and bathrooms are the best value adding jobs you can do to your home. If your budget doesn’t allow for full remodels, or your whole home needs to be spruced up, here is a checklist for some of the most important improvements you should make prior to listing your home for sale.
Paint — This is at the top of the list. New paint will freshen up your home and make every room look crisp. You might be able to get away with just walls and trim, but check your ceilings for water stains or bad paint lines to decide if they need to be added. Average cost is $5,000-$7,000.
Flooring — Replacing carpet and re-finishing hardwoods are a cost-effective way to refurbish the area that gets the most wear in your home. $5-$10 a square foot is what you can expect depending on carpet or hardwood.
Lighting — You want your house to be well lit. Buying new light fixtures and ceiling fans not only give you better light, but also add a stylish finish to your home. $50-$150 for installation per fixture.
Kitchen Appliances — Brand-new kitchen appliances are an easy way to update a kitchen’s look, as well as providing peace of mind to buyers. I recommend stainless steal or black. Standard packages range from $1,500 to $3,500.
Bathroom Shower and Tub Surrounds — Re-caulk all corners and touchup grout so these areas are clean and waterproofed. $25-$75 depending on the size of the shower.
Professional Cleaning — Good cleaning services have the equipment and methods to get your house show ready. Make sure they include wiping down walls, blinds and windows in their deep clean package. The average cost of a one time deep clean is $350-$500.
Entrance to Home — Painting or replacing the front door and making sure the walking path up to the house is in good repair makes for a great first impression. Tighten up handrails, fix stairs and make sure the seals around the door are in good shape. Replacing a front door on average is $7,500. Just painting and doing minor repairs should be in the $500-$1,000 range.
Landscaping — Trim bushes, mulch, plant some flowers, cut the grass and edge. A $500-$1000 budget should give the average yard good curb appeal.
Email me at [email protected] with any questions or topics you would like me to discuss. Be sure to follow us on Instagram @LegacyHomesDMV and like our Facebook page Legacy Home Improvements for project inspiration and breaking news.




