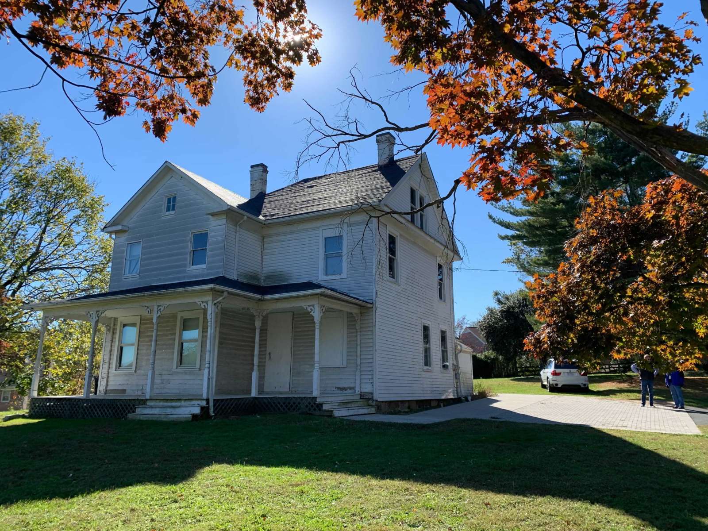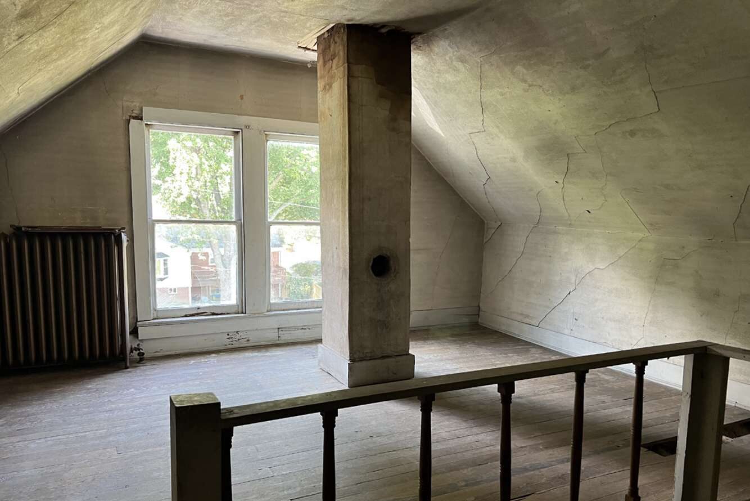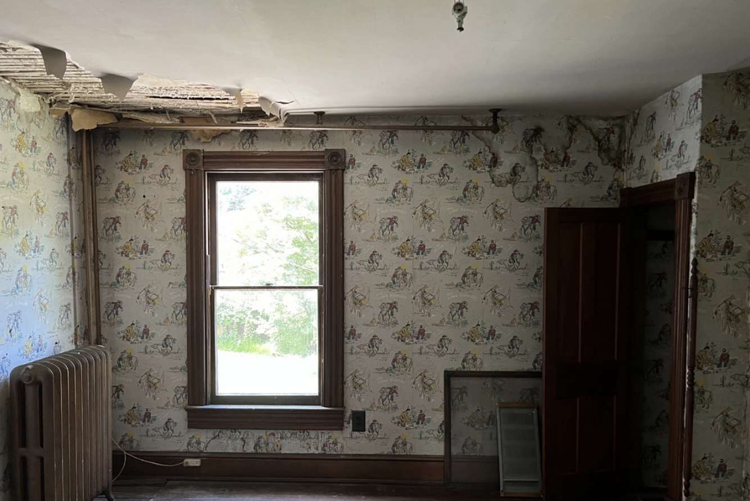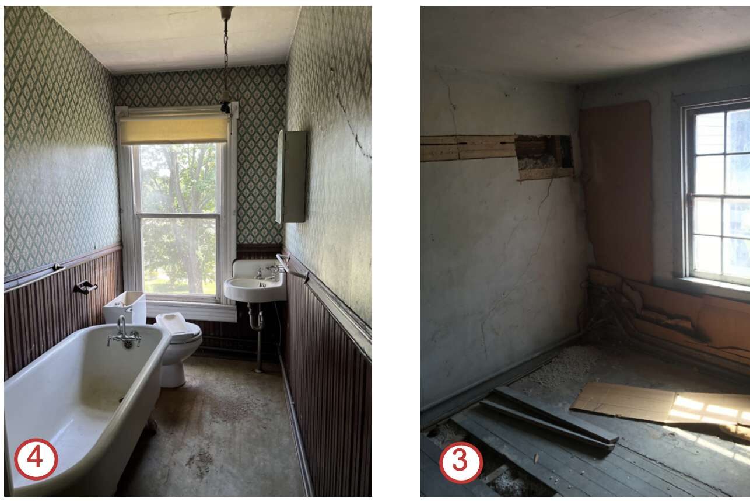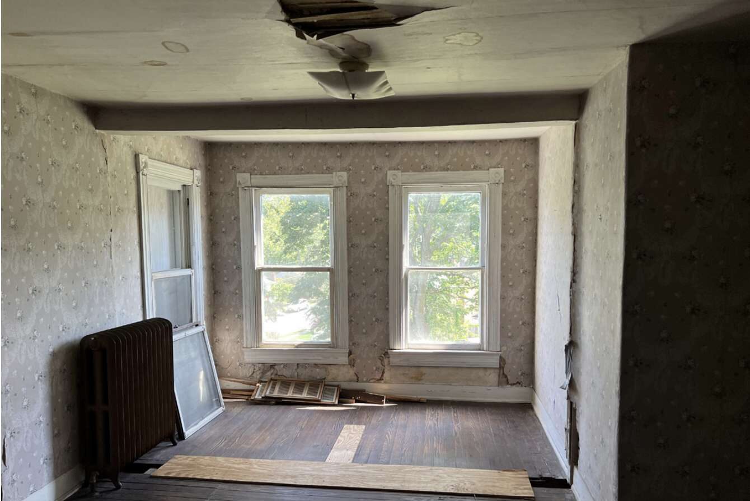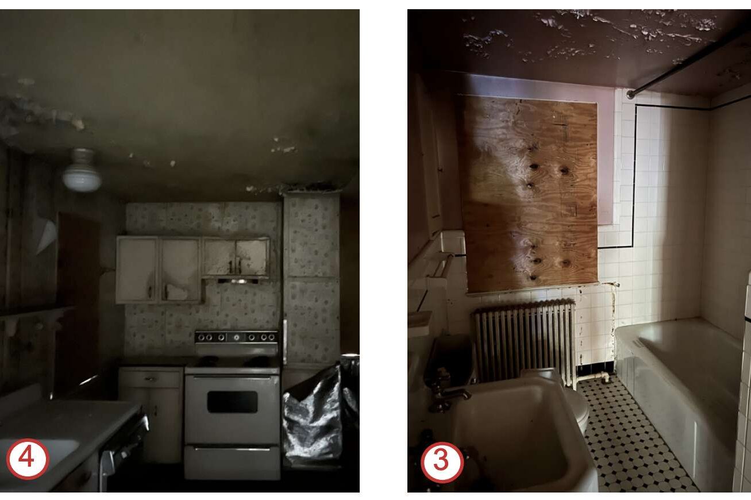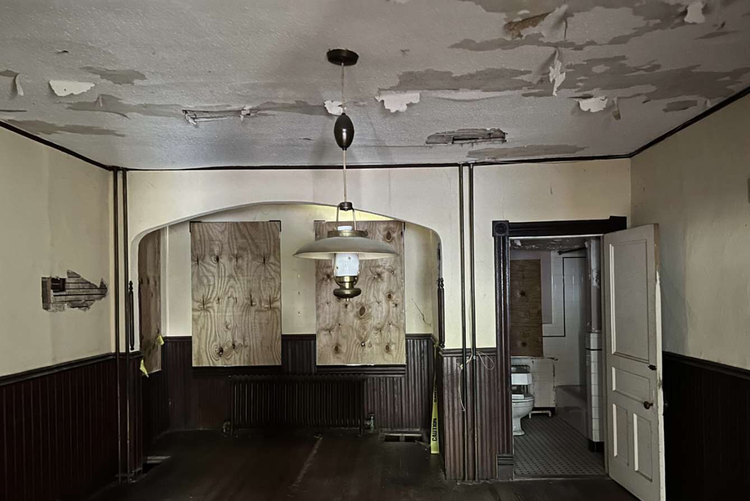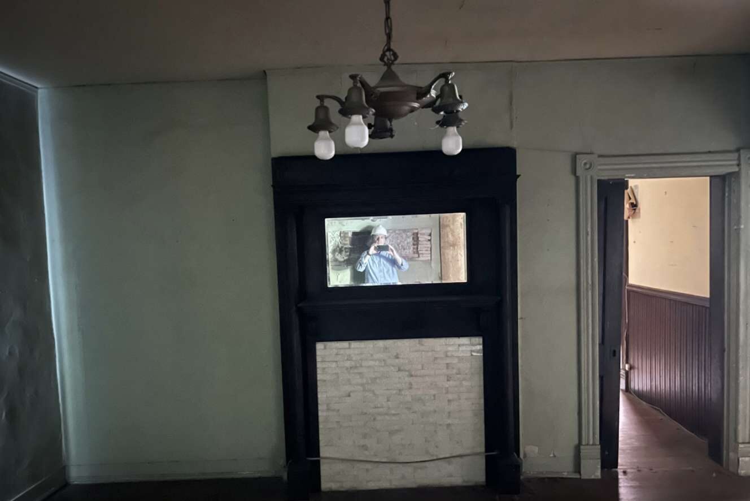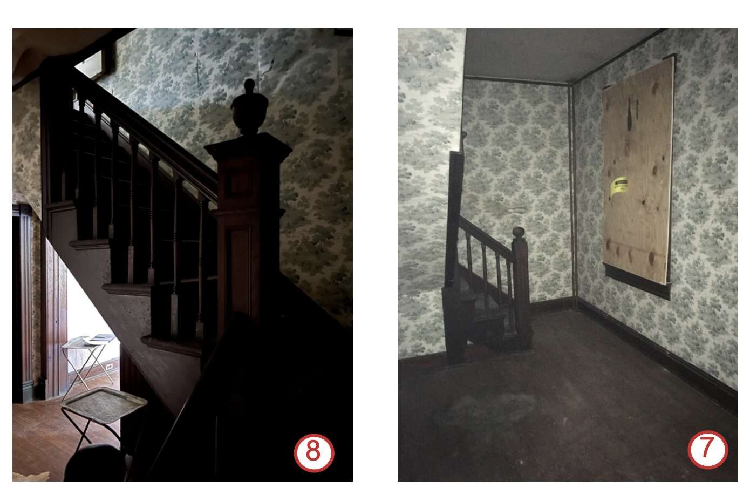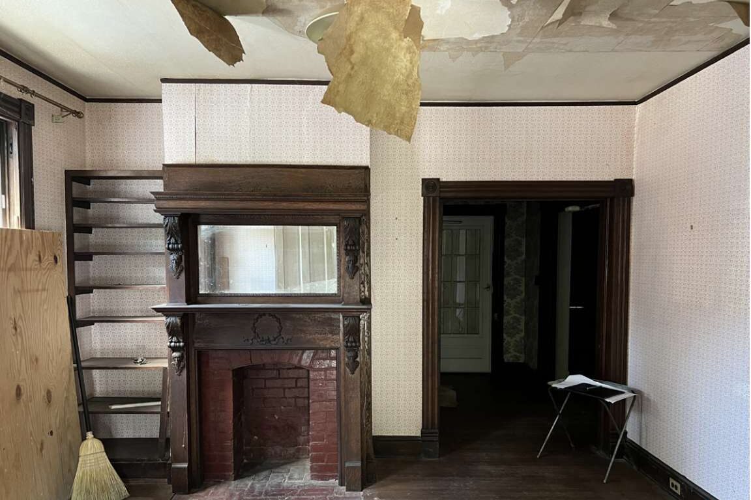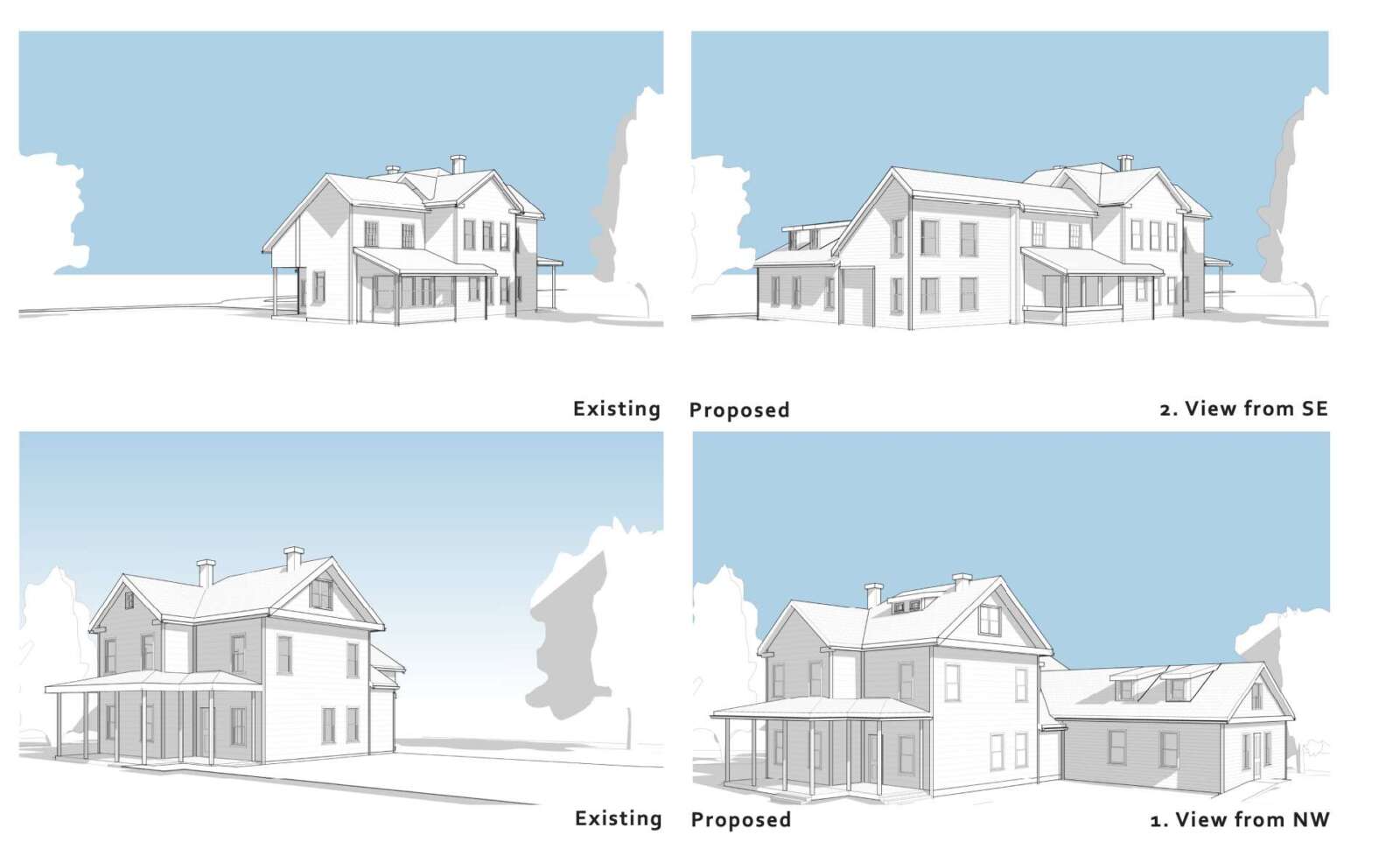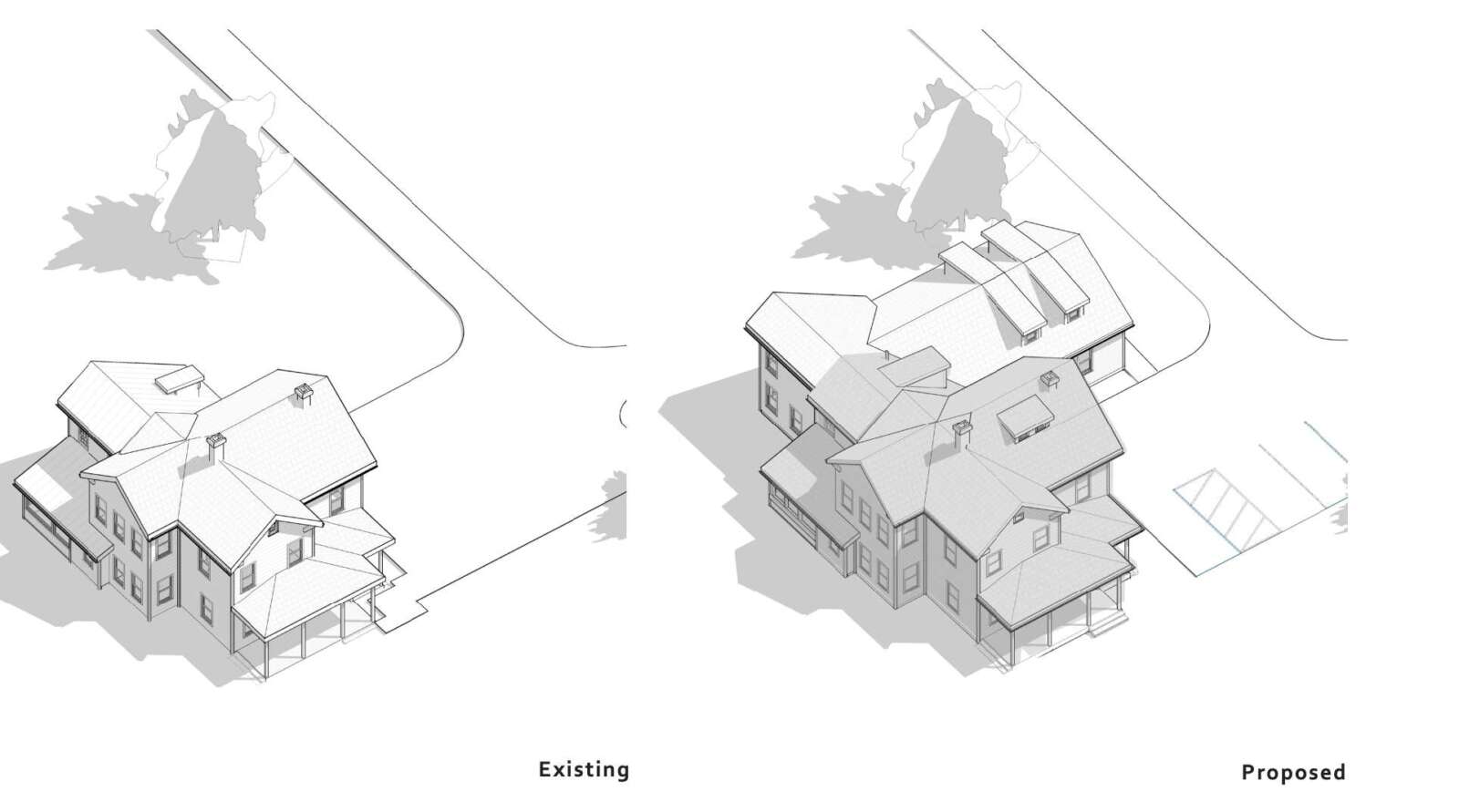A collection of garden apartments near Rosslyn are set to be renovated this year.
On Saturday, the Arlington Partnership for Affordable Housing received the last approvals it needed to repair 62 committed affordable units across six garden apartment buildings in the Radnor-Ft. Myer Heights neighborhood.
These renovations are part of a two-phase redevelopment project of The Marbella Apartments along N. Queen Street near Route 50. Two 12-story, 100% affordable buildings will replace a three-story, garden-style complex north of Joint Base Myer-Henderson Hall while the other 62 units will be renovated.
These units will get updated windows and façades as well as interiors, new handrails and new wells that protect windows that are level with the ground from soil, known as window wells.
The project had nearly cleared the last design and permitting stages when it was discovered that the property does not conform with present-day Zoning Ordinance regulations, per a county report. That meant some of its repairs, including the window wells, could not proceed by-right.
The apartments were built by-right in the 1940s, a decade before the ordinance was enacted. The buildings now do not meet the ordinance’s requirements for how close a property could be to the street nor parking and density regulations.
Arlington County staff and the applicant argued against trying to make the buildings conform with current zoning rules.
“Bringing the existing buildings into conformance with current parking and setback standards would negatively impact existing units, mature trees, and open space, thus compromising the goals of affordable housing preservation and the historic qualities of the garden apartment property,” the report said.
Instead, on Saturday, the Arlington County Board designated the property with the Marbella Apartments as a “Voluntary Coordinated Housing Preservation and Development District.”
The property joins some eight other buildings in Arlington, the report says. They received this designation between 1992 and 2011.
The Board also approved a related use permit. These two moves allow the planned structural changes to the apartments without making them conform to zoning ordinances.
The buildings consist of mostly 1-bedroom apartments, with some studio, 2- and 3-bedroom units. They are available to people earning a mix of incomes up to 60% of the area median income.
Neither the report nor application materials indicated when renovations would begin.








