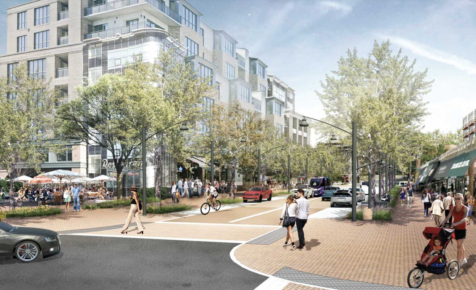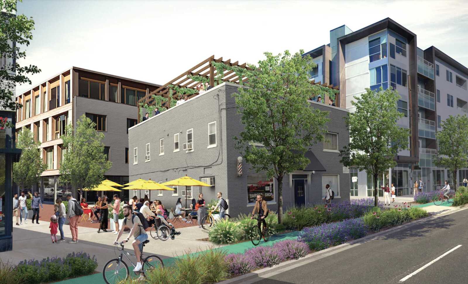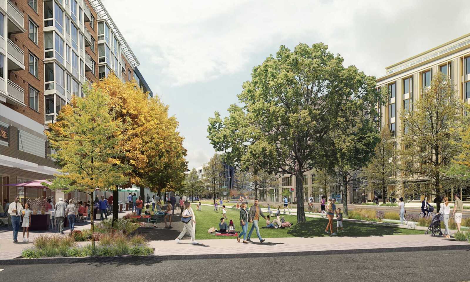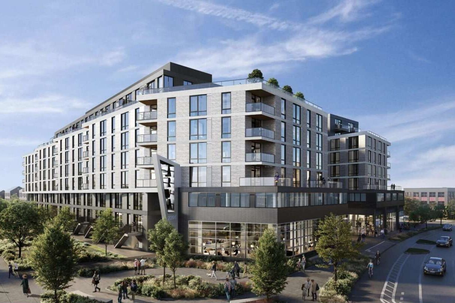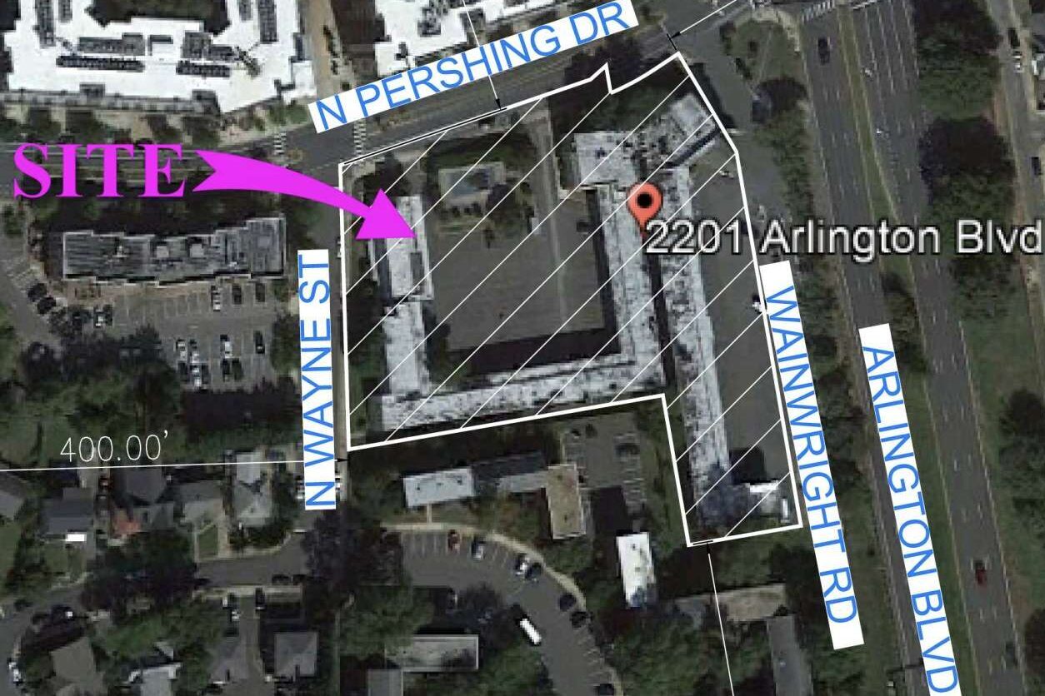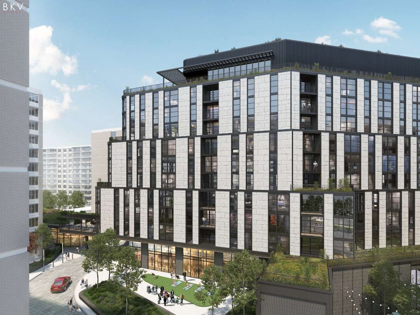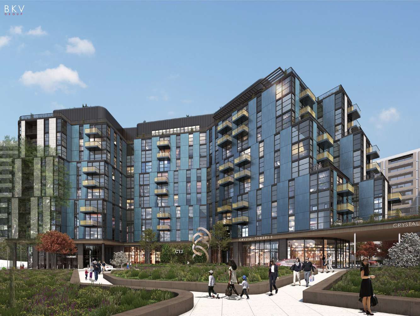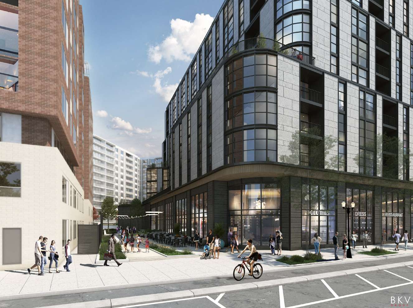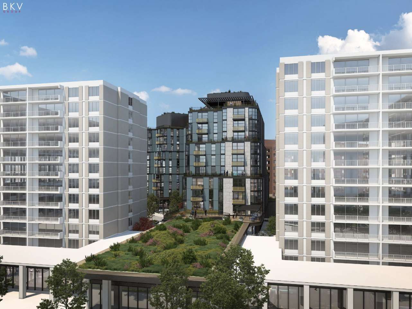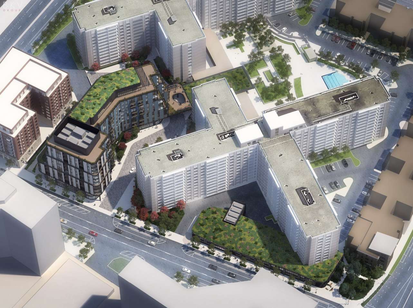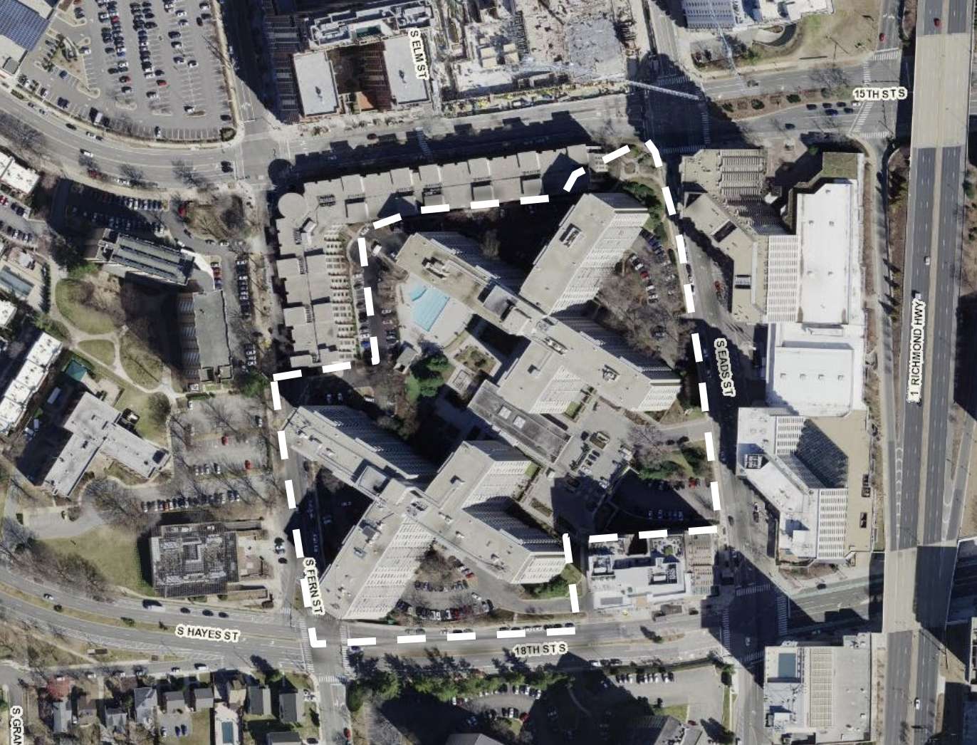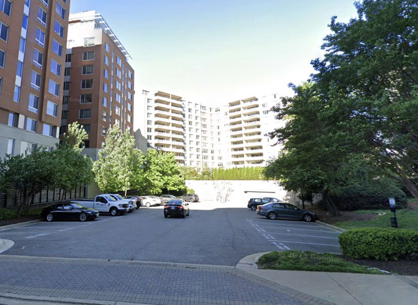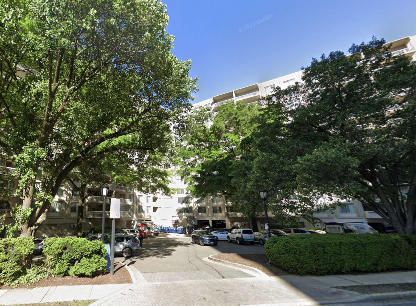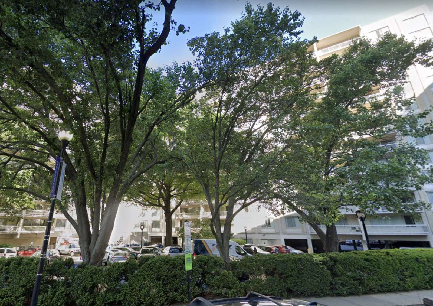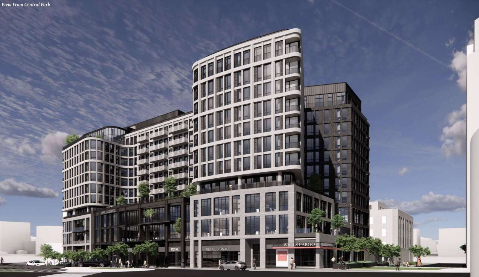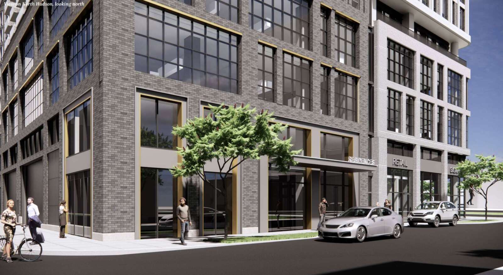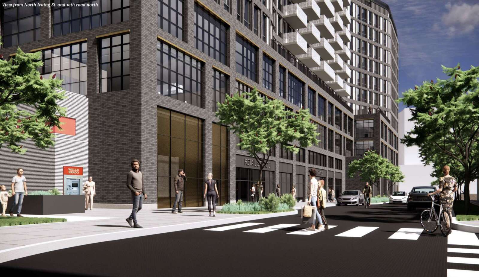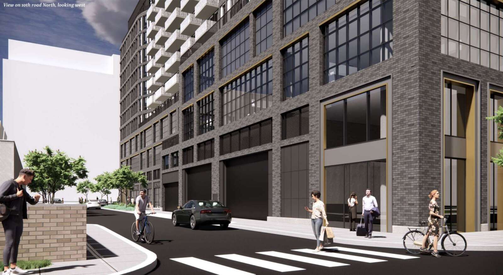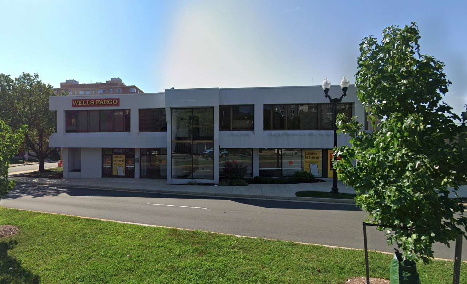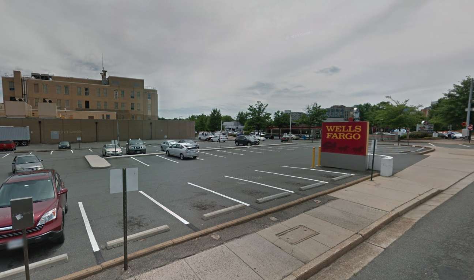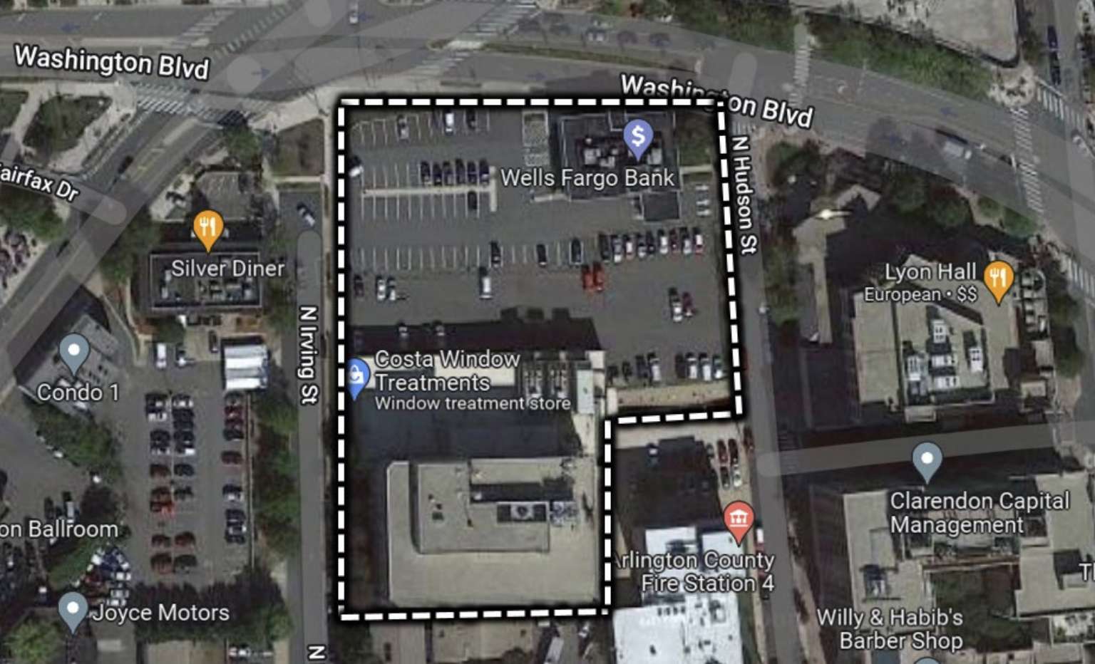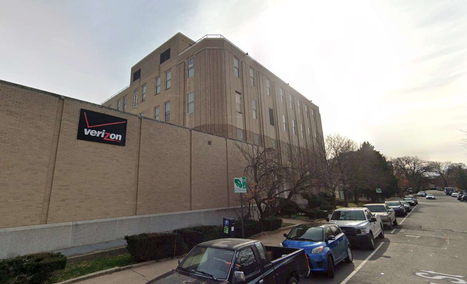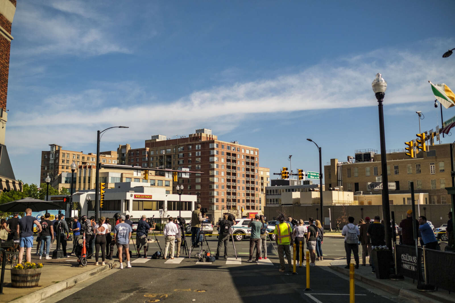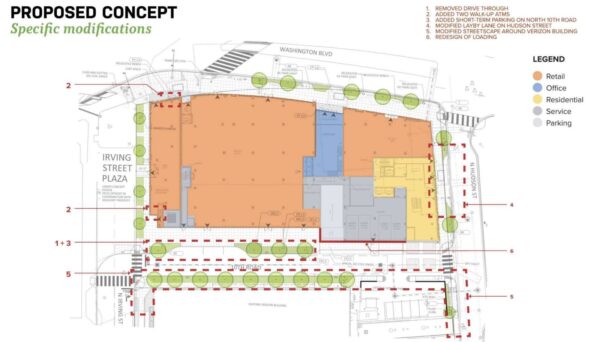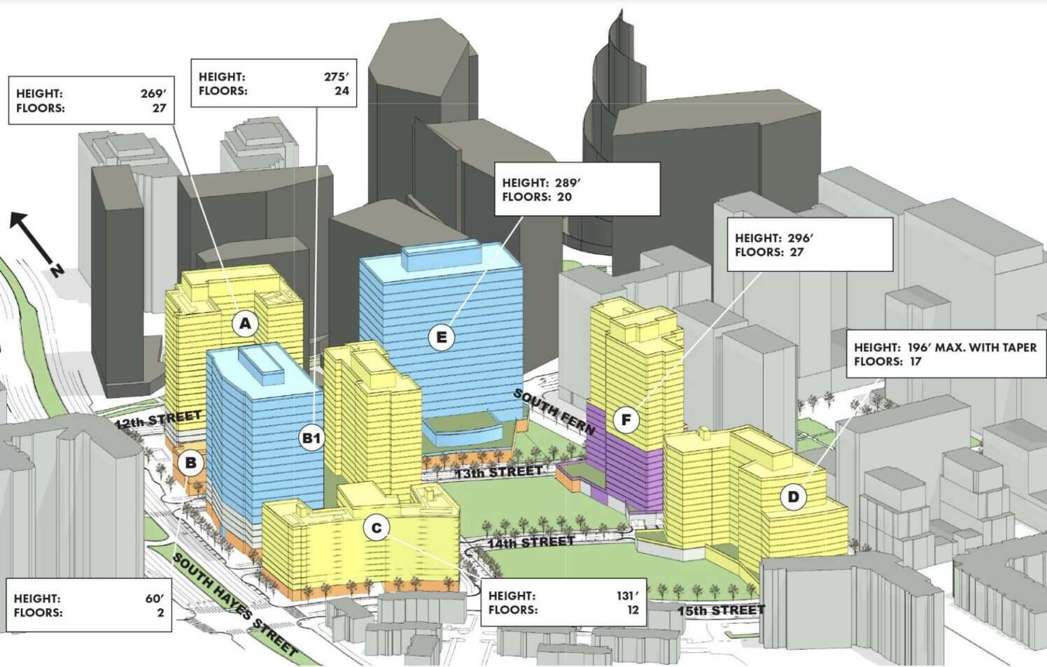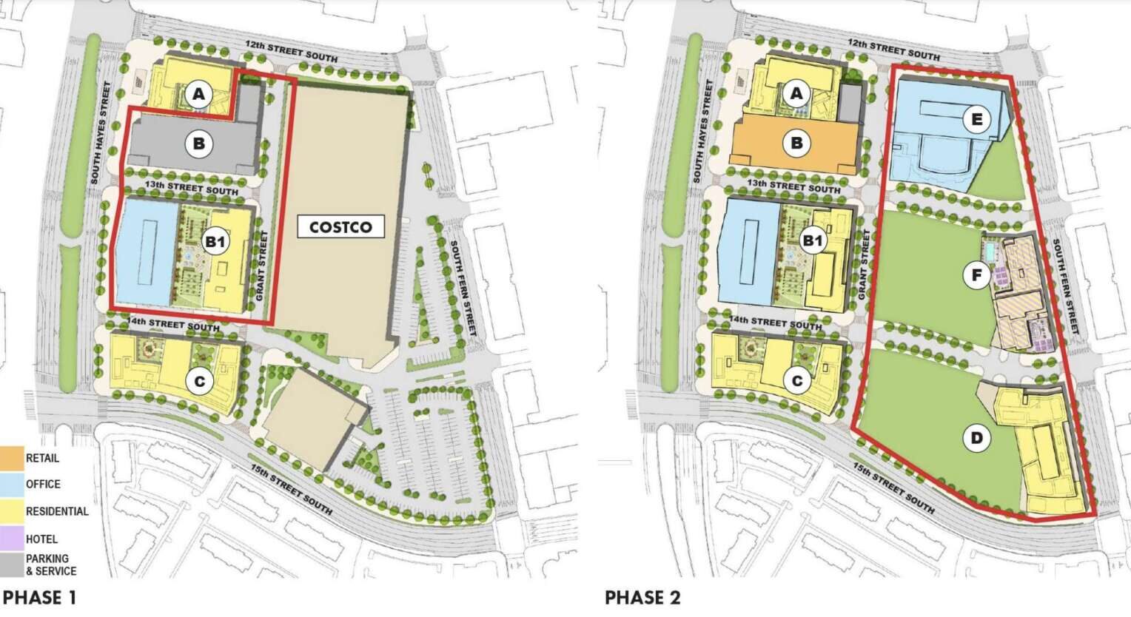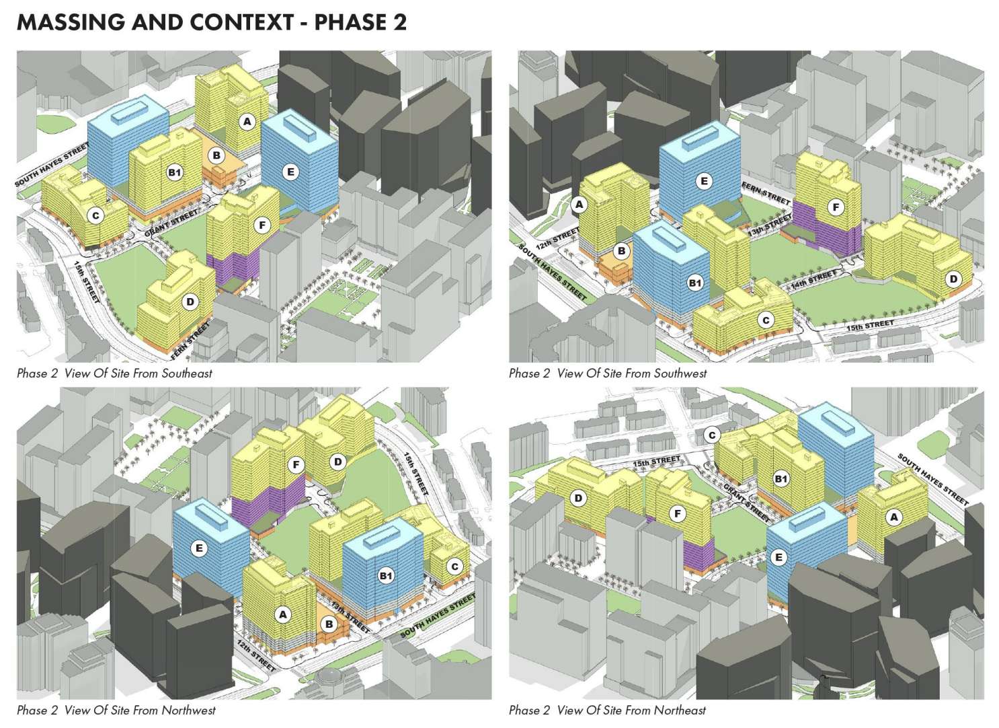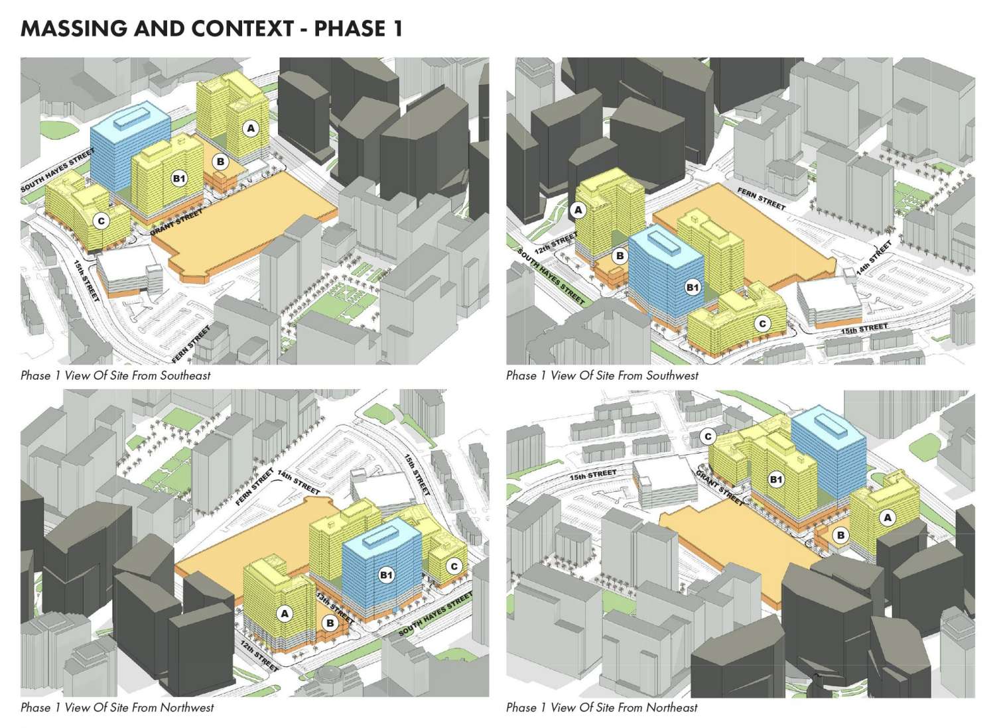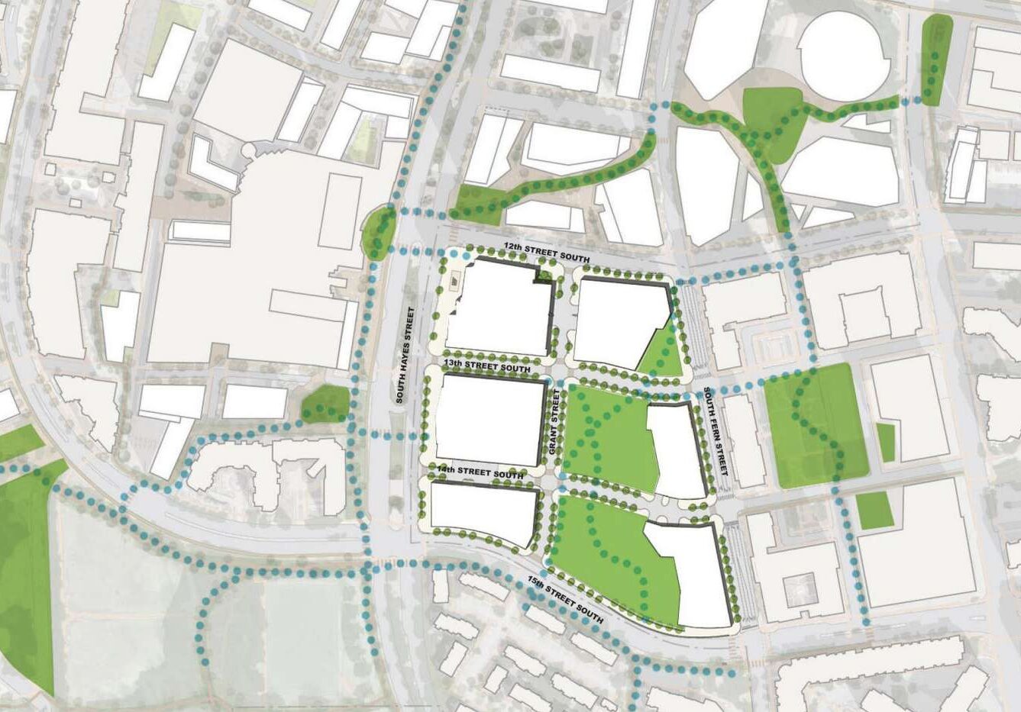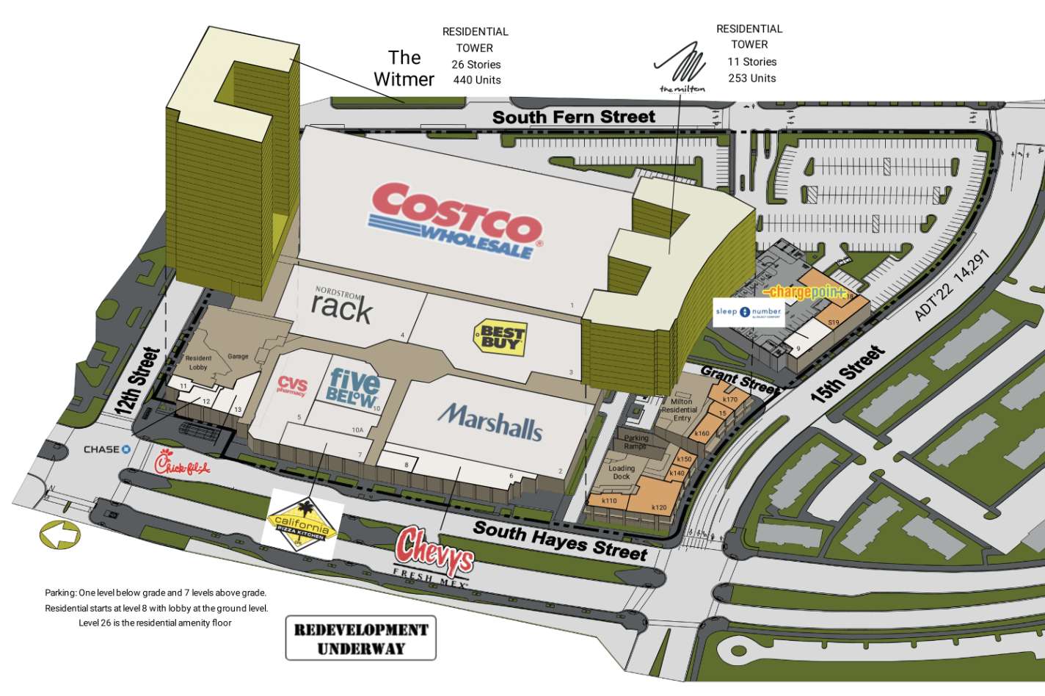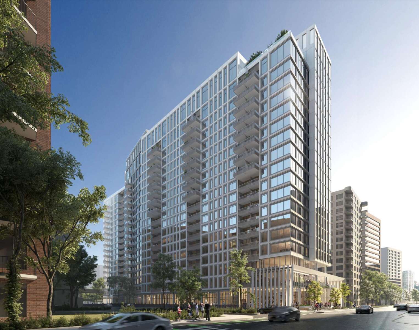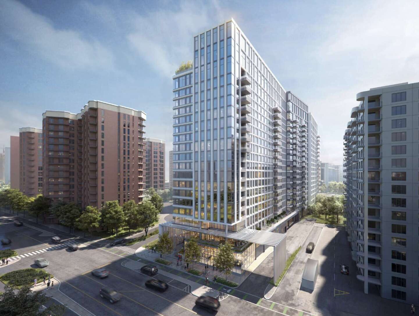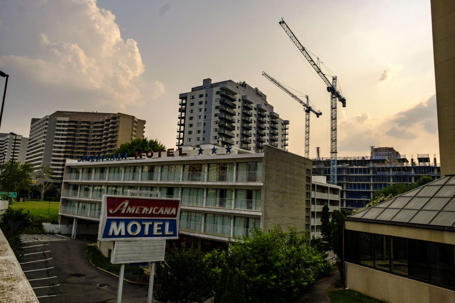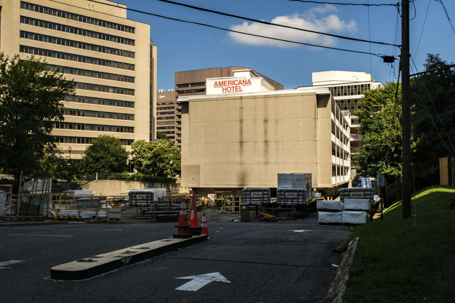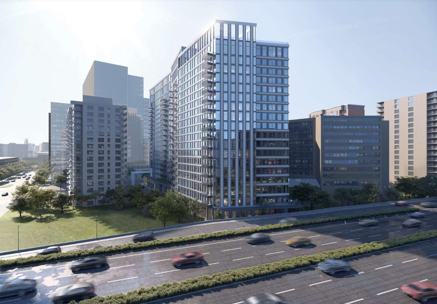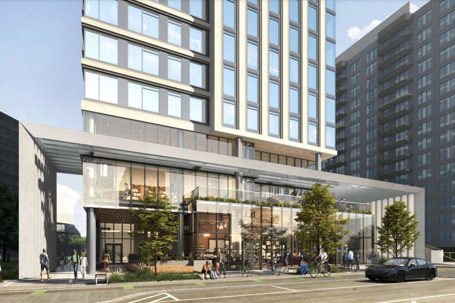Plan Langston Blvd — a sweeping document outlining the future development of the corridor — is teed up for a vote by the Arlington County Board on Saturday.
The vote would culminate years of grassroots activity, followed by a county planning process that included about a year of public engagement. Despite the long lead time, the plan was recently criticized during County Board campaigns and commission meetings for introducing too many last-minute changes, which the county maintains were largely technical.
Although these tweaks have had time to settle, longstanding concerns continue to arise, pertaining to affordable housing, retail, building heights and park space. The Planning Commission addressed some of these earlier this month when, after voting to recommend the Board adopt the plan, members added in a few recommended changes.
On affordable housing, the Planning Commission, residents and community groups asked the County Board and staff to push for more committed affordable units.
“We don’t ask enough of our developers,” Commissioner Elizabeth Gearin said, per meeting minutes. “I hope we’re looking at how to get more on-site units. We should identify tools to where the County doesn’t need to outlay money. We haven’t fully exhausted this issue.”
Plan Langston Blvd projects to create 2,500 committed affordable units along the corridor by 2075, while the county’s 2015 Affordable Housing Master Plan previously called for the creation of those units by 2040. A sticking point for affordable housing advocates, the breakdown is because the Affordable Housing Master Plan, or AHMP, “was a projection, not necessarily a goal,” county planner Natasha Alfonso-Ahmed said, per meeting minutes.
“We’ve done extensive analysis of development capacity, and at the end of the day, the building envelope is set,” she said. “The result based on the recommended building envelopes is somewhat less than the AHMP projection.”
Planning commissioners approved a motion articulating their support for a countywide effort to “identify new tools and strategies to preserve and achieve more affordable housing related to a review of the Affordable Housing Master Plan,” according to the minutes.
Rev. Ashley Goff and Pat Findikoglu, representing VOICE — Virginians Organized for Interfaith Community Engagement — wrote that the Board has a vested interest in doing this.
“You have consistently shown your support for housing affordability for Arlingtonians across the income spectrum in many other areas of the County,” they said in a letter to the Board. “Now you have a chance to make clear that the North Arlington Langston Boulevard corridor, like all the other areas, also has a significant role to play in ensuring future housing opportunities for a broad range of residents.”
Attachment to the Lee Heights Shops — a one-story retail strip that includes an independent wine store, a salon, restaurants and a toy store with distinct colored awnings — also generated buzz.


