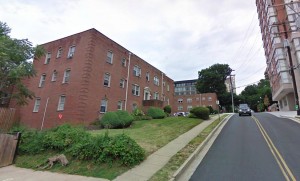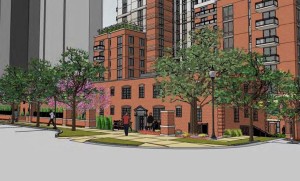 Approval for a high rise development in the Ft. Myer Heights neighborhood has been put on hold until the County Board receives more information about the plan.
Approval for a high rise development in the Ft. Myer Heights neighborhood has been put on hold until the County Board receives more information about the plan.
Bozzuto Development Company had submitted a proposal for a large scale project in the 1600 block of N. 16th Street. It would involve redeveloping the five buildings that make up Pierce Queen Apartments; three of the buildings would be razed and replaced with a new 12-story apartment tower, and the other two buildings would be preserved and renovated. In total, the buildings would house more than 190 units.
The county’s Site Plan Review Committee raised several issues with the proposal during a January meeting. Problem areas included the proposed building bulk, lack of open space, above-grade parking, proposed locations of electrical switchboxes and the lack of a public art contribution. Additionally, concerns arose regarding the applicant’s request for Affordable Housing Investment Funds (AHIF) for the 76 affordable units and the anticipated request for competitive Low Income Housing Tax Credits from the Virginia Housing Development Authority (VHDA).
Earlier this month, the developer submitted a revised proposal that addressed a number of the issues. The developer has agreed to measures such as installing public art, eliminating above-grade parking and re-designing an interior courtyard. However, the AHIF concerns remain a sticking point.
The staff report says the developer didn’t propose a potential Tenant Assistance Fund and no affordability commitment period had been submitted. Staff also reported that no official AHIF application had been received, but the developer is seeking a county investment ranging from $6 million to $9.5 million. The developer had presented a plan indicating each market unit would cost $365,000 to develop and the affordable units would each cost $455,000 to develop. That exceeds the VHDA development cost limit of $350,000 per unit, although sometimes exceptions can be made. Concerns also exist in the way the developer plans to repay the AHIF and the time frame for doing so.
 County staff recommended deferring the issue until May but the Board voted unanimously to defer until March 11. That date was chosen in an attempt to approve the plan before the March 15 tax credit application deadline. Board members mentioned the unusual circumstances, but stressed that there’s no guarantee the plan would receive approval in time. The applicant still must prove that all contingencies have been adequately met.
County staff recommended deferring the issue until May but the Board voted unanimously to defer until March 11. That date was chosen in an attempt to approve the plan before the March 15 tax credit application deadline. Board members mentioned the unusual circumstances, but stressed that there’s no guarantee the plan would receive approval in time. The applicant still must prove that all contingencies have been adequately met.
“If this is going to work it’s going to have to be all hands on deck working really hard,” said Board member Jay Fisette. “I hope we can get there.”
Although there’s a push to get the proposal handled quickly, Board member Mary Hynes highlighted the need to still be thorough. Because the process has been so rushed to meet the deadline, she said everyone from Board members to county staff working on the matter are still fuzzy on how the specifics will work out. Board members aren’t interested in moving forward, regardless of tax credit deadlines, if the plan isn’t solid.
“We don’t have a clear understanding of how all the bits and pieces are going to fit together. It’s important for us on the Board that our staff is confident,” said Hynes. “Doing affordable housing in new construction is expensive. And doing it on the Metro is even more expensive. We have to do a lot of due diligence around this to make sure the taxpayers are getting the best value for their dollars. I think we need to give this enough time to be sure.”










