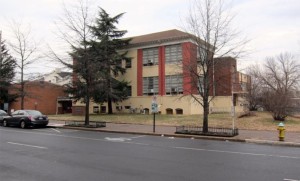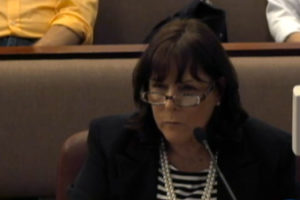(Updated at 4:30 p.m.) There’s still a lot that needs to be done in The Heights, the new home of H-B Woodlawn Secondary Program and the Shriver Program, before the school opens next week.
Construction crews are putting on the finishing touches of the building at 1601 Wilson Blvd even as teachers get their classrooms ready for the start of school next Tuesday (Sept. 3). Much of the state-of-the-art interior is completed.
Demolition for the old Wilson School at the site started in 2017, with crews working since then to build the new, five-story terraced structure. Most of the building is slated to be open and usable when school starts, though the auditorium remains under construction. Jeffrey Chambers, director of design and construction for Arlington Public Schools, explained that there’s still construction work that needs to be done and it won’t be accessible until a few weeks after the school opens.
There are other projects around the school, smaller pieces Chambers described as “finishing up the punch list,” but Chambers said any construction work that would be disruptive to students will be done after hours.
“We’re excited to open in a week,” said Dr. Casey Robinson, principal of H-B Woodlawn. “There’s lots to do and we’re having lots of fun exploring the new space.”
H-B Woodlawn is a secondary program with a focus on students playing an integral role in developing school curriculum and shaping the culture of the school. Robinson was a student at the old H-B Woodlawn and later became a teacher there, so like much of the faculty she’s still adjusting to the new location, but she and the others are approaching it with a smile.
“We’ve been telling ourselves and our students that the comfortable feeling [at the old school] took 40 years to create,” Robinson said. “It won’t happen overnight.”
But artifacts brought over from the old school have helped soften the blow of the move for Robinson, as has an elaborate mural painted across the main common area that includes images from the generations that decorated the walls of the old school. Robinson said a “town meeting” planned with faculty and students will decide how the relics should be displayed.
The lower two floors of the building will be devoted to the Eunice Kennedy Shriver Program — formerly the Stratford Program. The two programs will share a common area, cafeteria, auditorium and other school amenities.
“I can’t begin to tell you how excited I am [for school to start again],” said Dr. Karen Gerry, principal of the Shriver Program. “It’s surreal to be in this beautiful building and we’re excited to collaborate again with H-B Woodlawn.”
Plans for the new building haven’t always been happily received by the H-B Woodlawn community, but faculty at the school seemed determined to make the best of the new, more urban location.
“All of your familiar teachers are ready to welcome you back,” Robinson said.
Bill Podolski, director of choral activities at H-B Woodlawn, wore a shirt with an artistic rendering of the school’s former beloved home — which has been transformed into a neighborhood middle school — but seemed happy in a spacious band room with a full wall of multi-floor windows.
“We’re going to make it home,” said Podolski.













































































