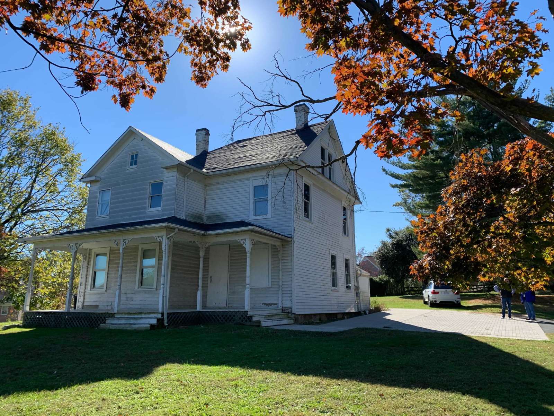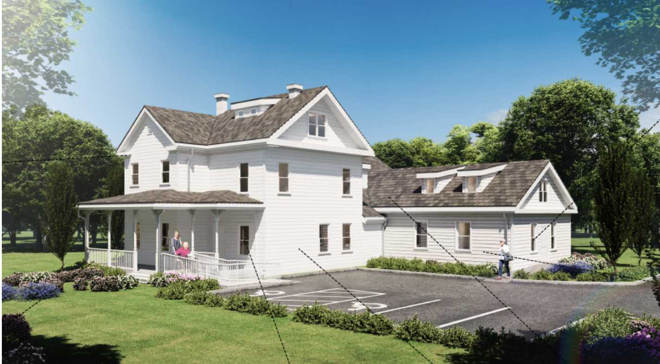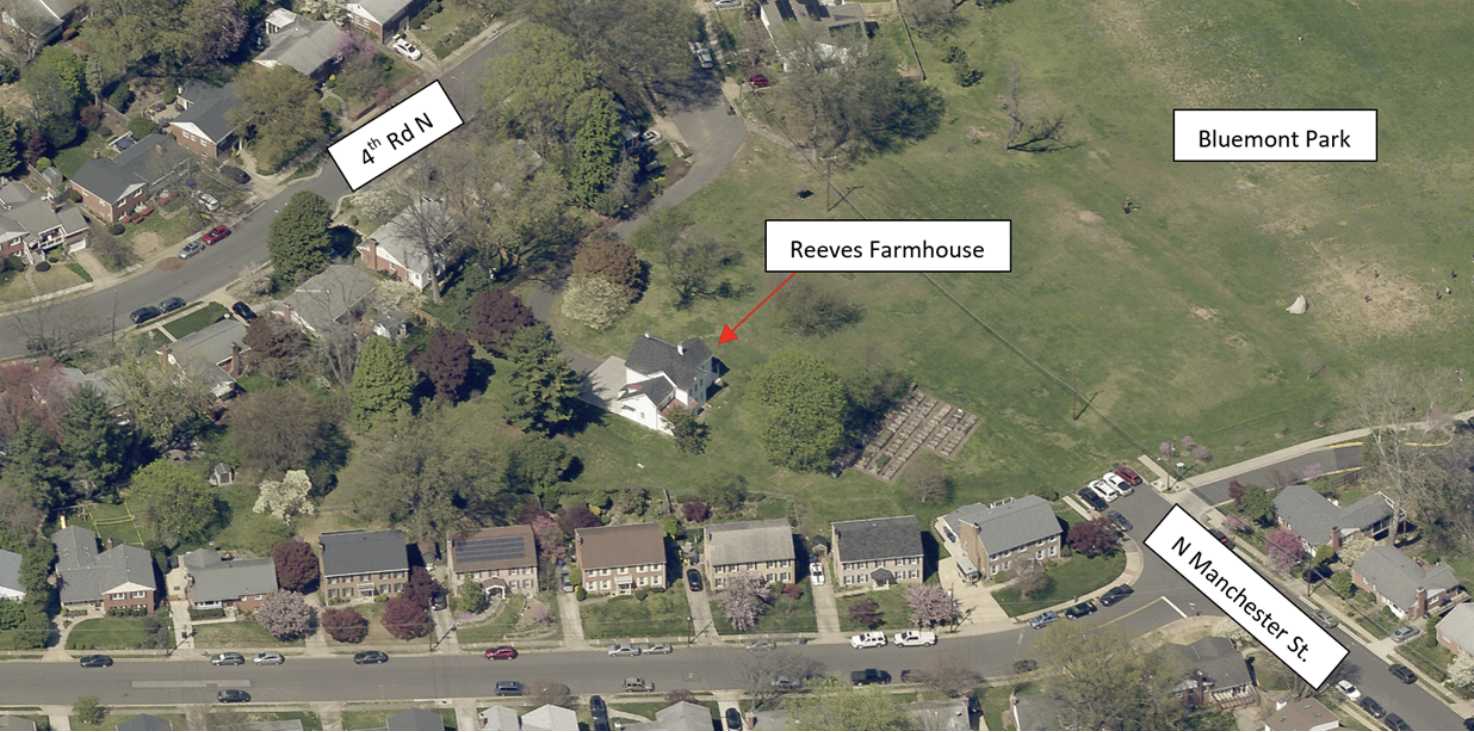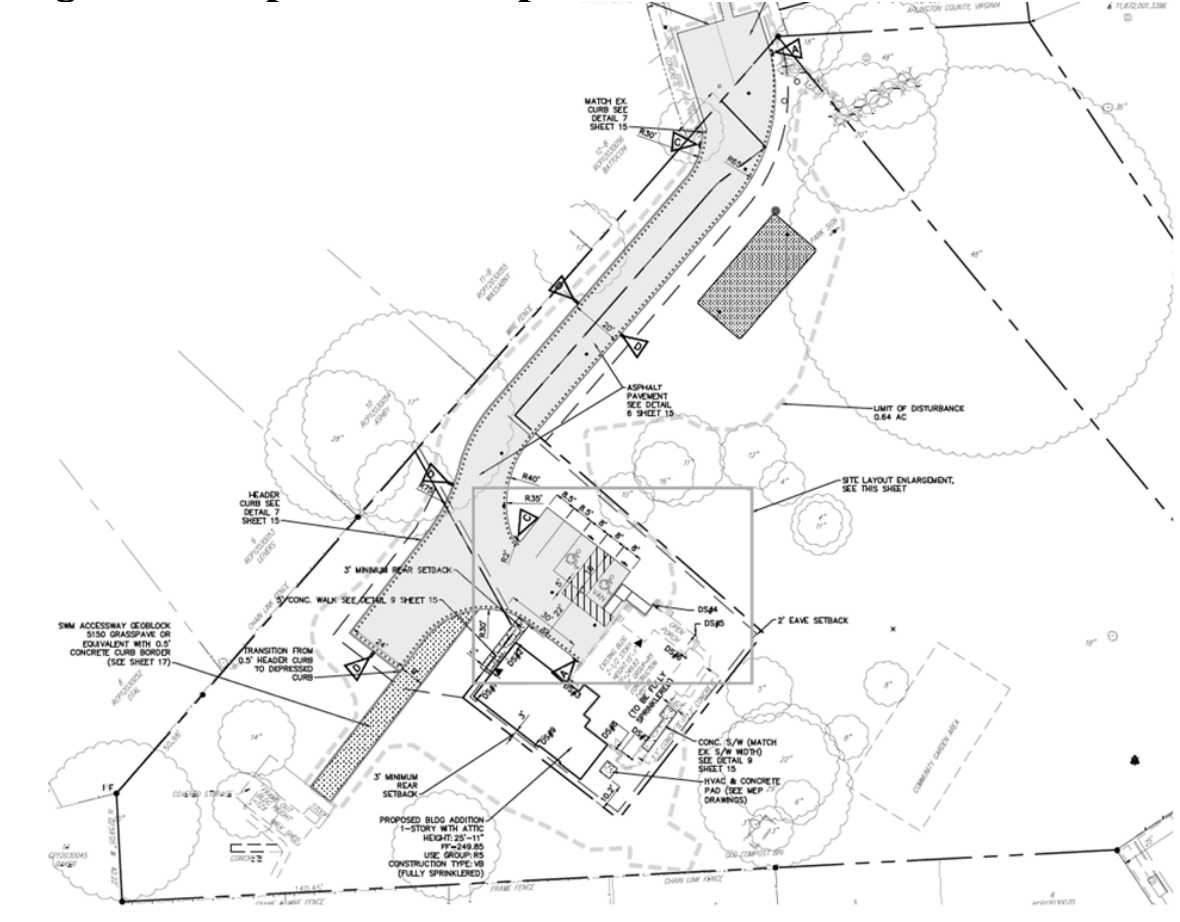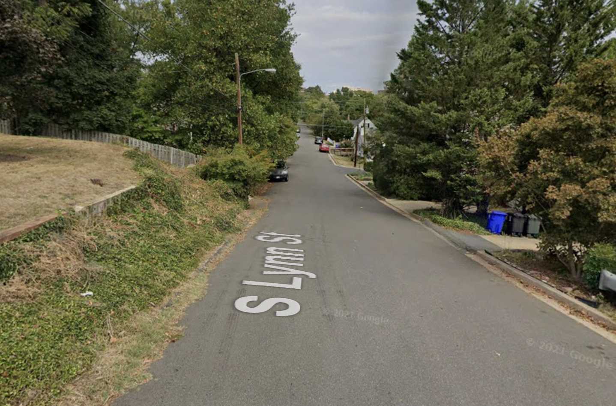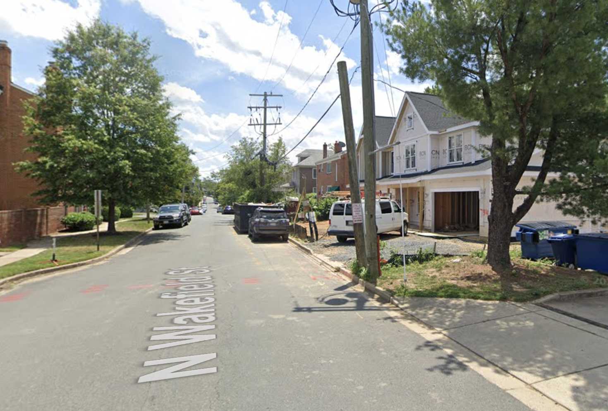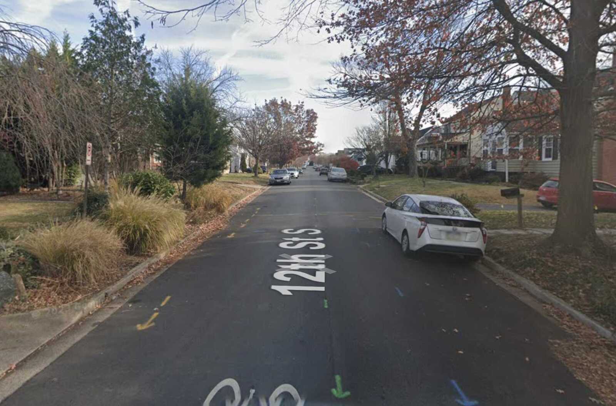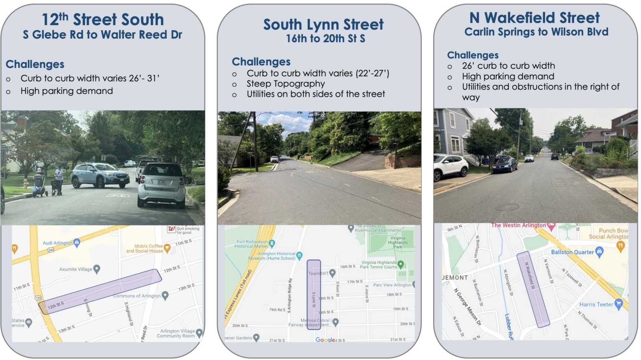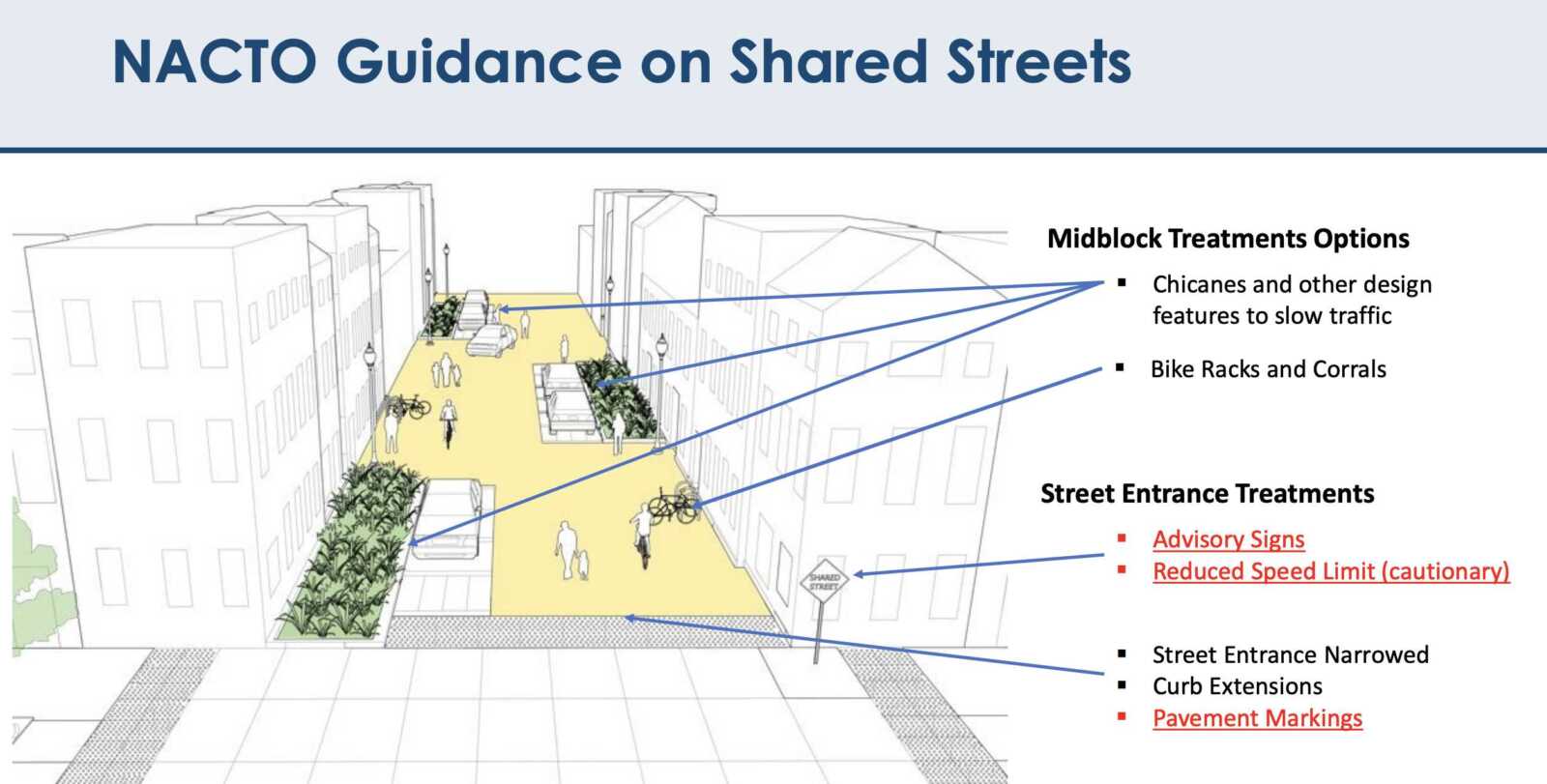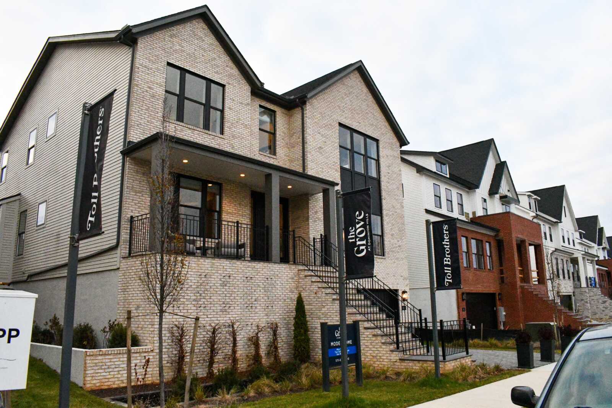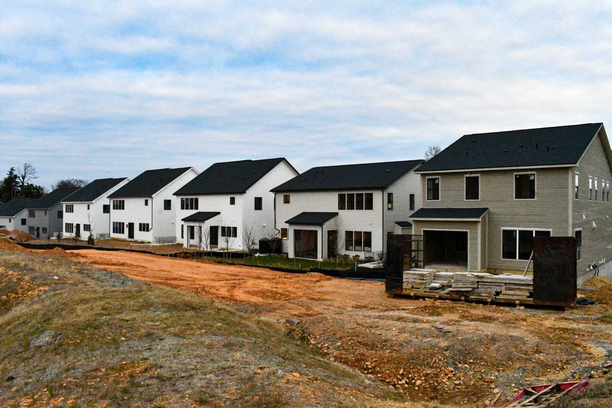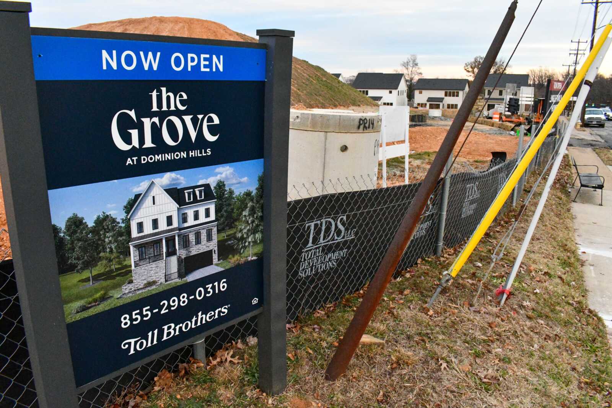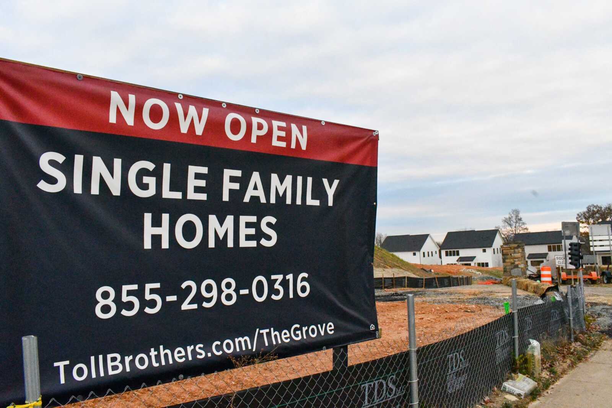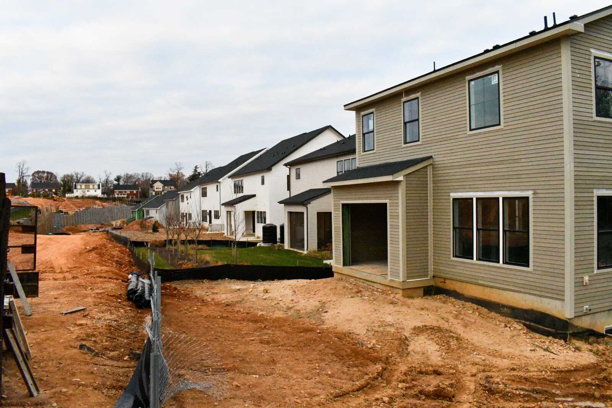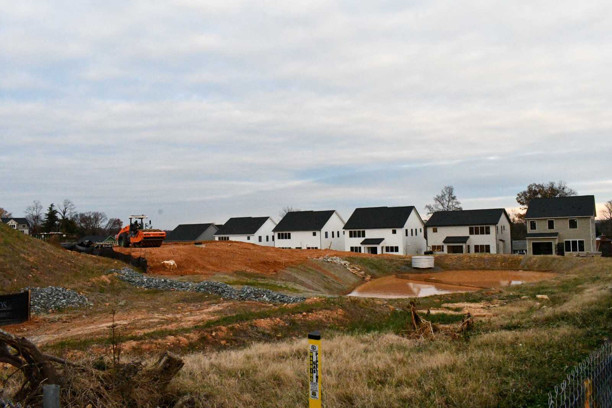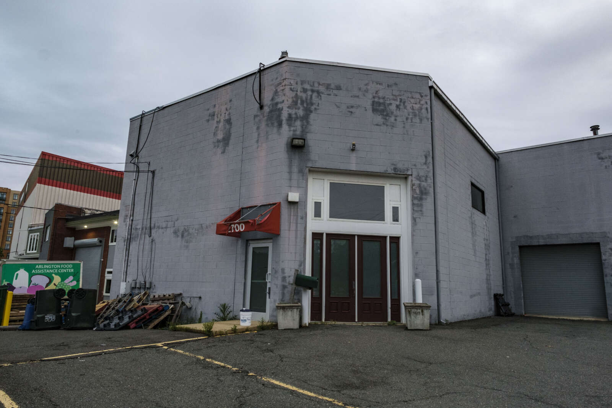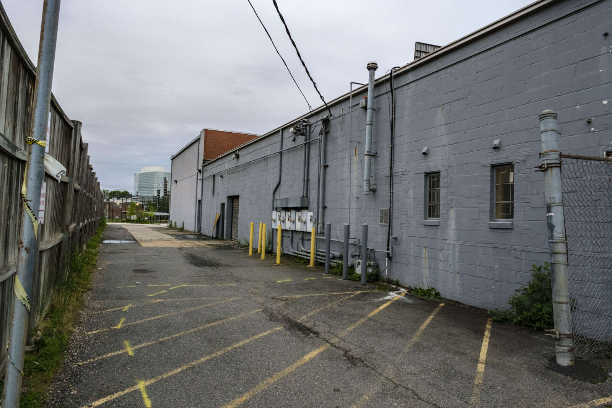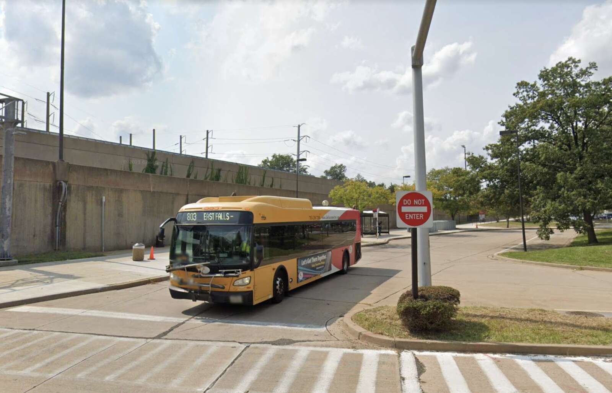
A larger, more accessible bus loop may soon be coming to the East Falls Church Metro station.
The Arlington County Board on Saturday approved a $527,681 project-coordination agreement with the Washington Metropolitan Area Transit Authority. This is part of a $12.7 million plan to provide the station with additional routes, expanded passenger capacity and improvements to parking and crosswalks.
The bus loop is set to get three more bus bays as the four current bays are at maximum capacity, per the report. Other proposed upgrades include improving the physical condition of the bus loop’s pavement and sidewalks and replacing the traffic signal at the N. Sycamore Street entrance.
On Saturday, County Board member Susan Cunningham said she is particularly excited about upgrades to the station’s bus shelters. She encouraged her colleagues to remain attentive to the bottom line of improvement projects, however.
“We all need to keep an eye on how those projects go,” she said. “They’re often quite complex, and we want to make sure we’re doing everything we can to control costs going forward.”
County staff publicly presented their plans for the Metro station at the intersection of N. Sycamore Street and Washington Blvd during a community meeting in March 2022.
“Overall, public response indicated support for the proposed concept design,” a county report says. “Respondents generally found the presented plans to be safer for all modes of transportation when compared to existing locations.”
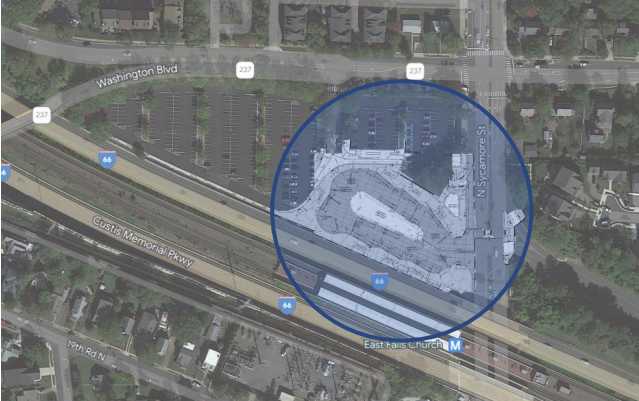
Also included in the initiative, which is part of the county’s 2023-2032 Capital Improvement Plan, are plans to enhance landscaping and stormwater management; upgrade accessible parking, crosswalks and curb ramps; and improve pedestrian access from the Metro park-and-ride lot.
The last major upgrade to the East Falls Church Metro station was the addition of a $2 million bike parking facility. The 92-spot facility made its debut in the middle of the pandemic, though it was set to open in 2015. The structure was delivered five years late and $1.1 million over budget due to miscommunication and a lack of oversight, among other problems.
The county had hoped to add a second entrance to the station but put those plans on the backburner for at least a decade back in 2018.
Photo via Google Maps


