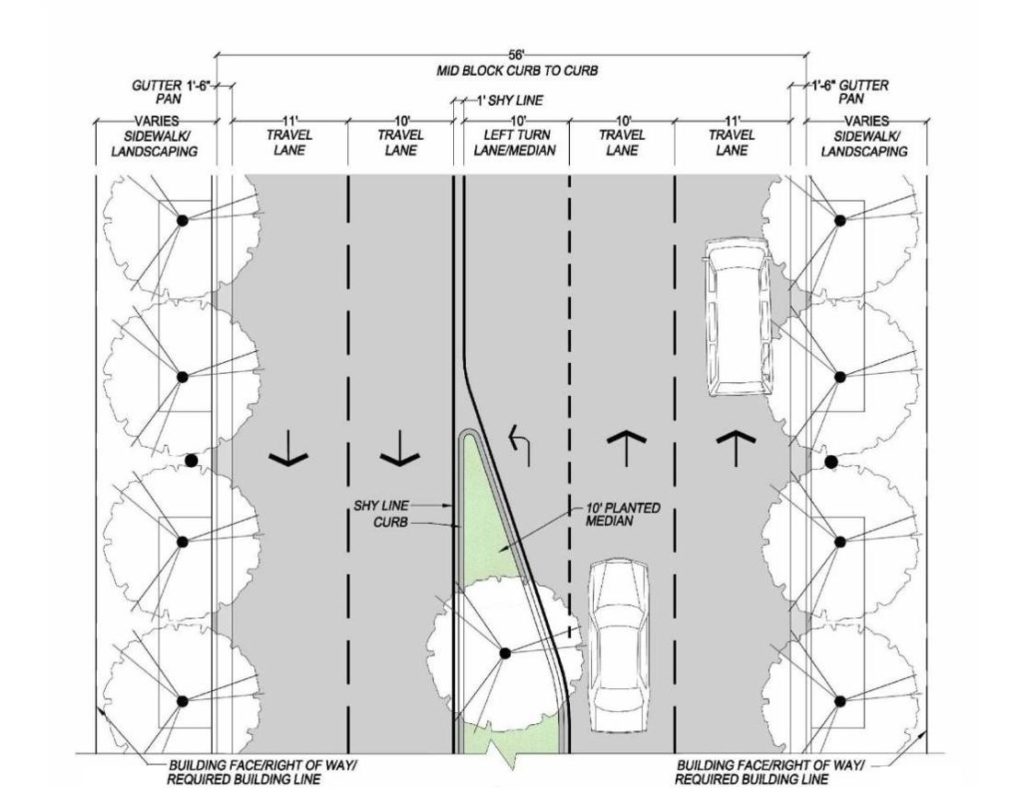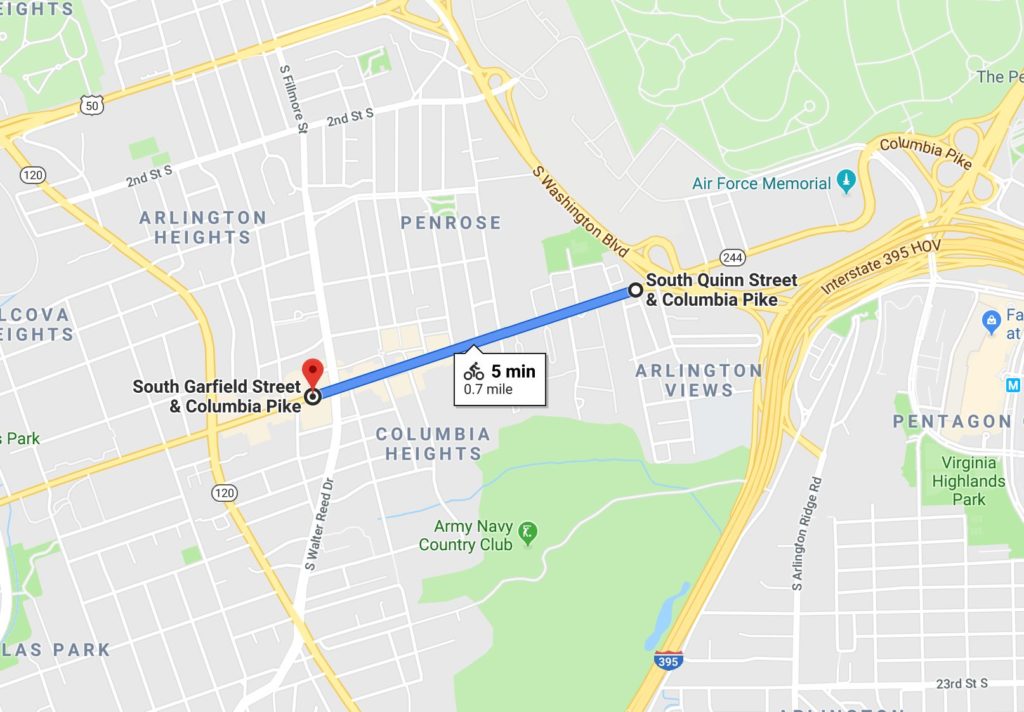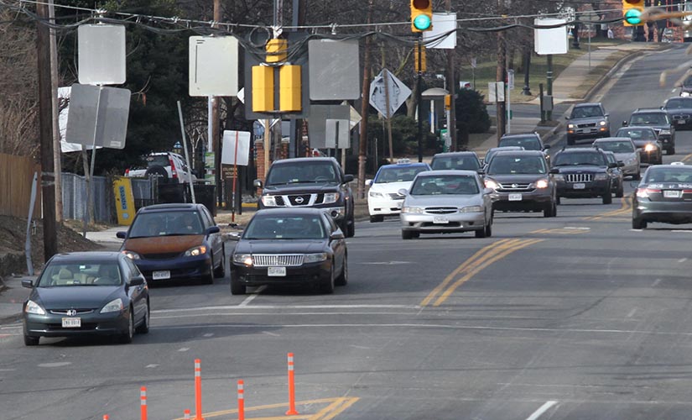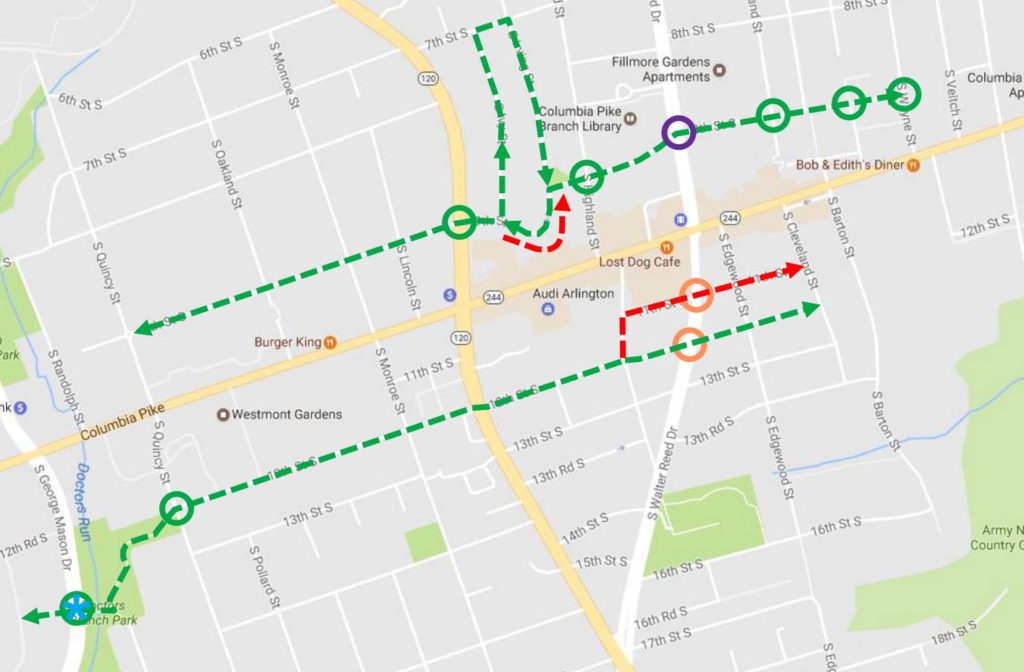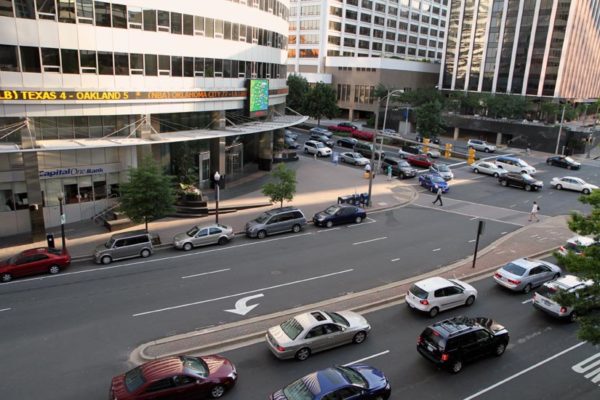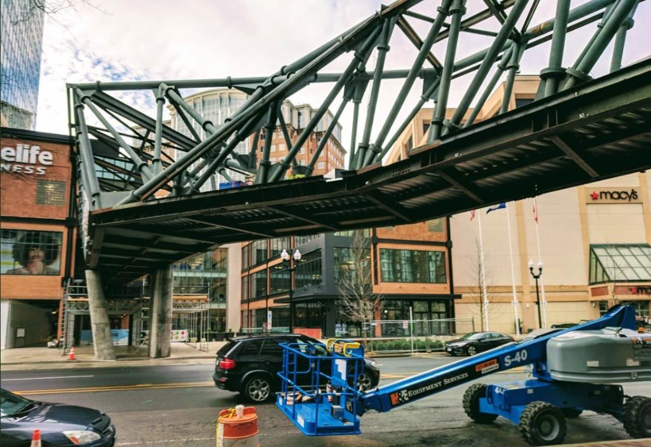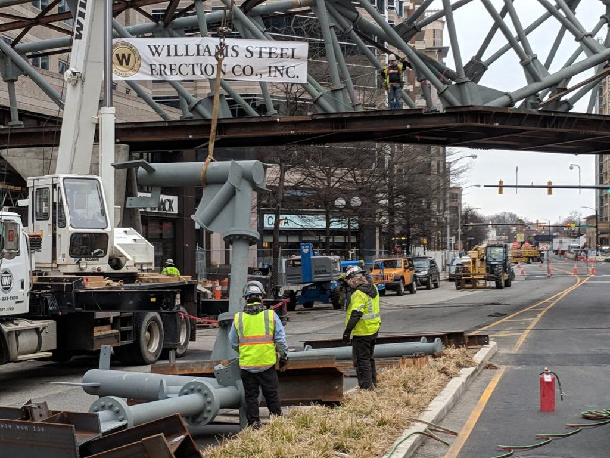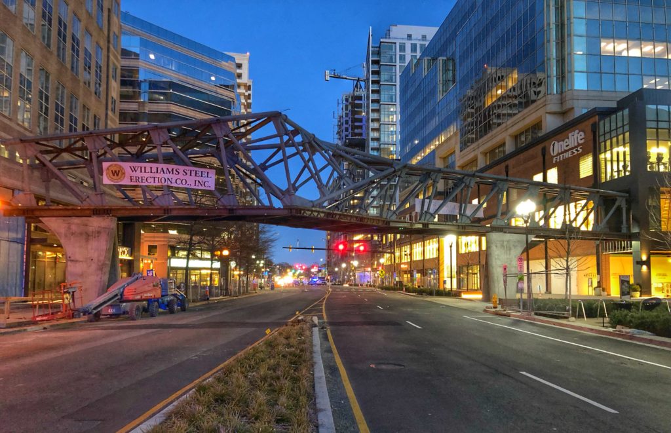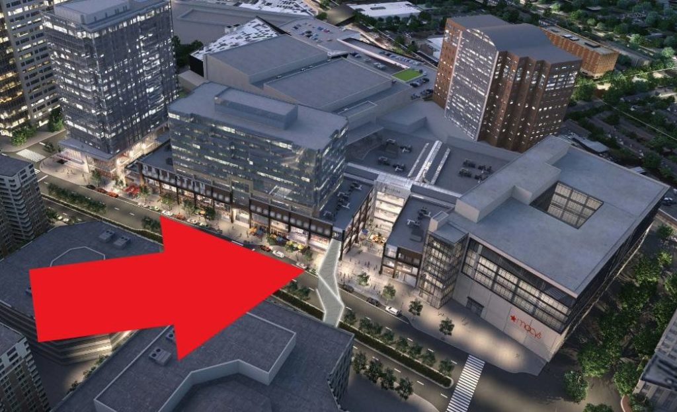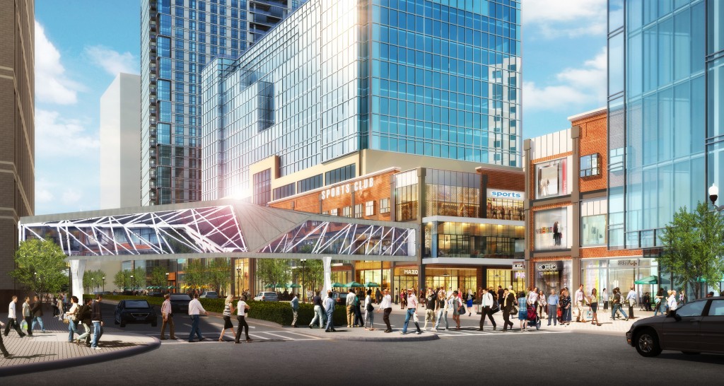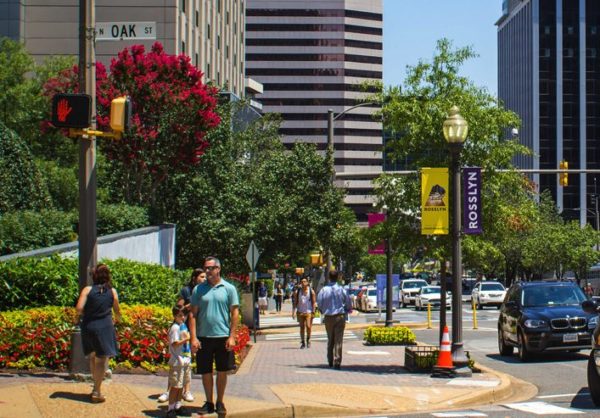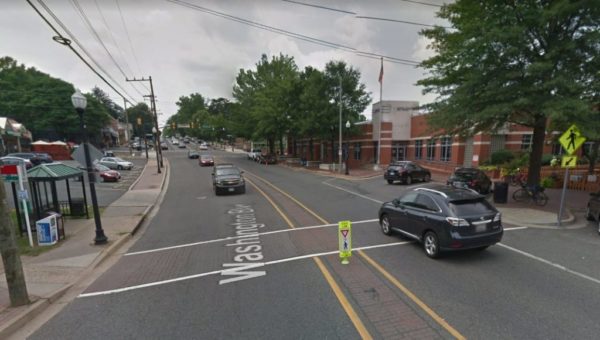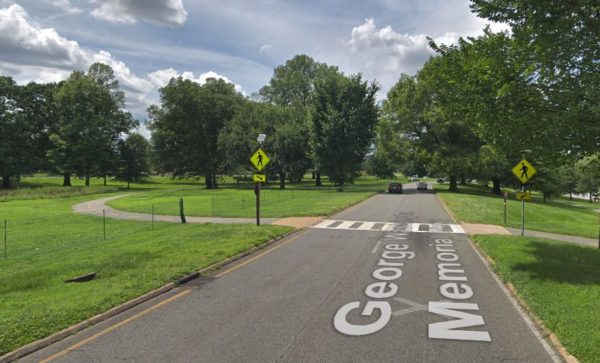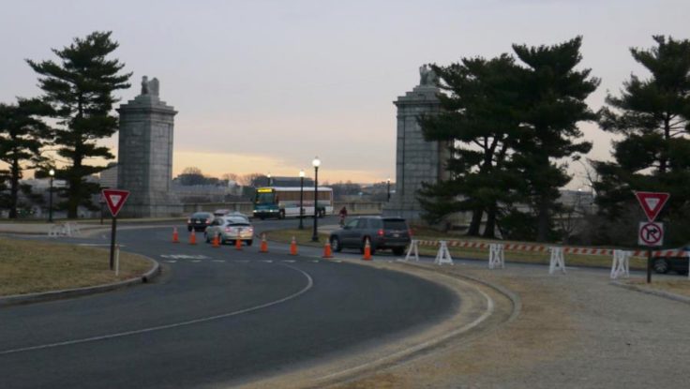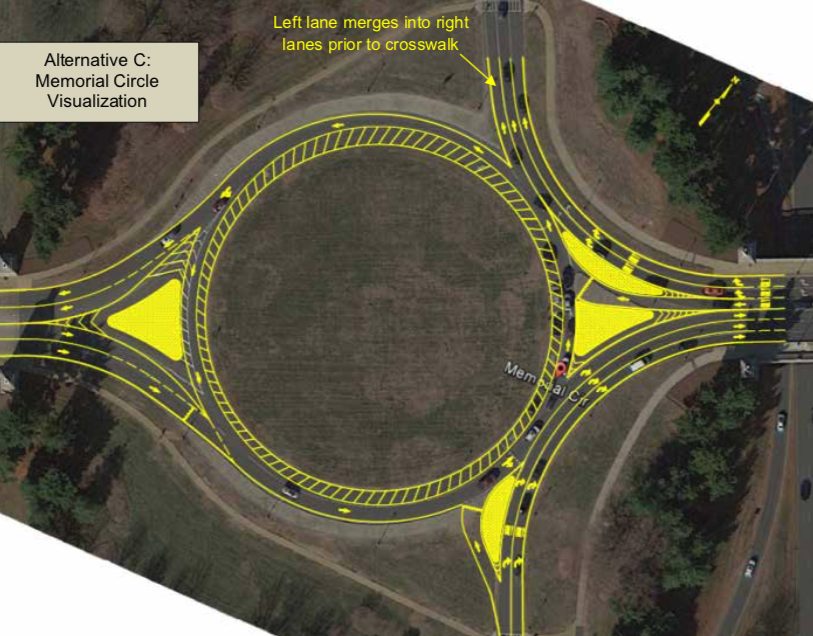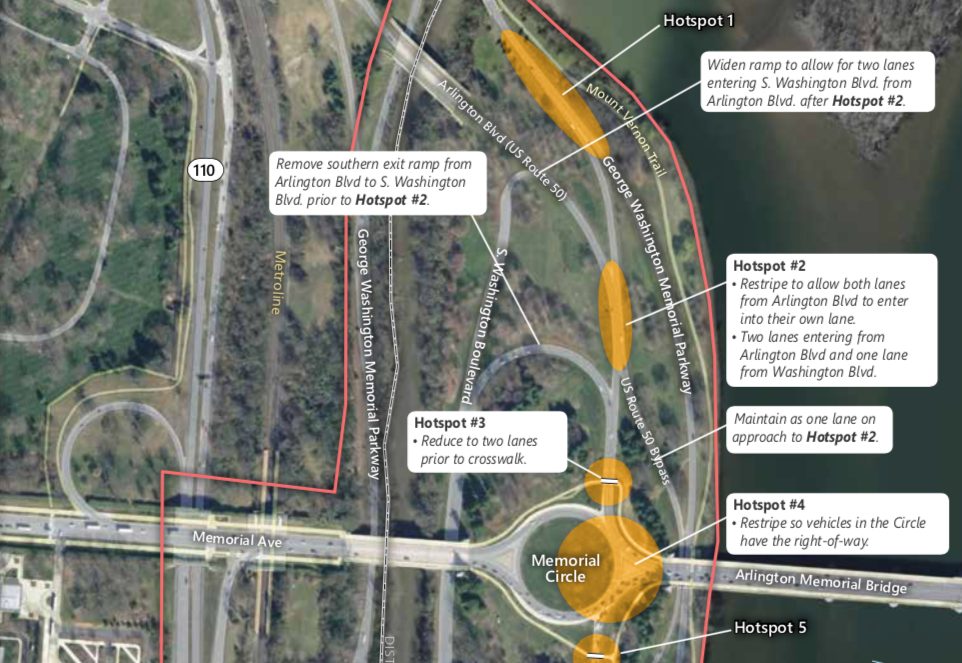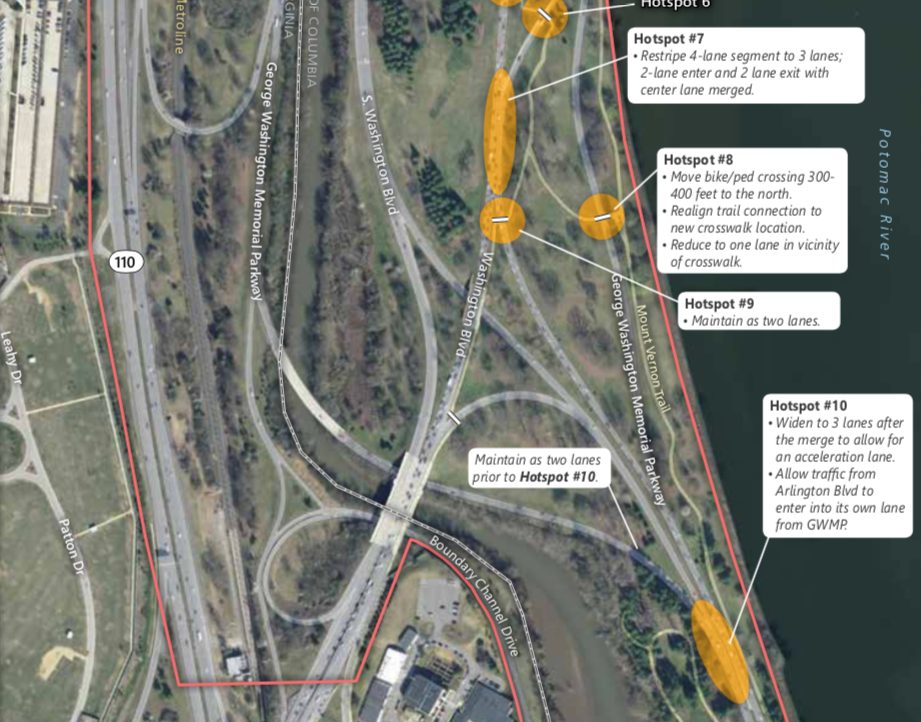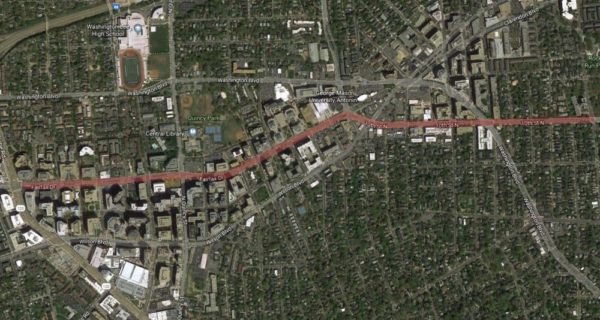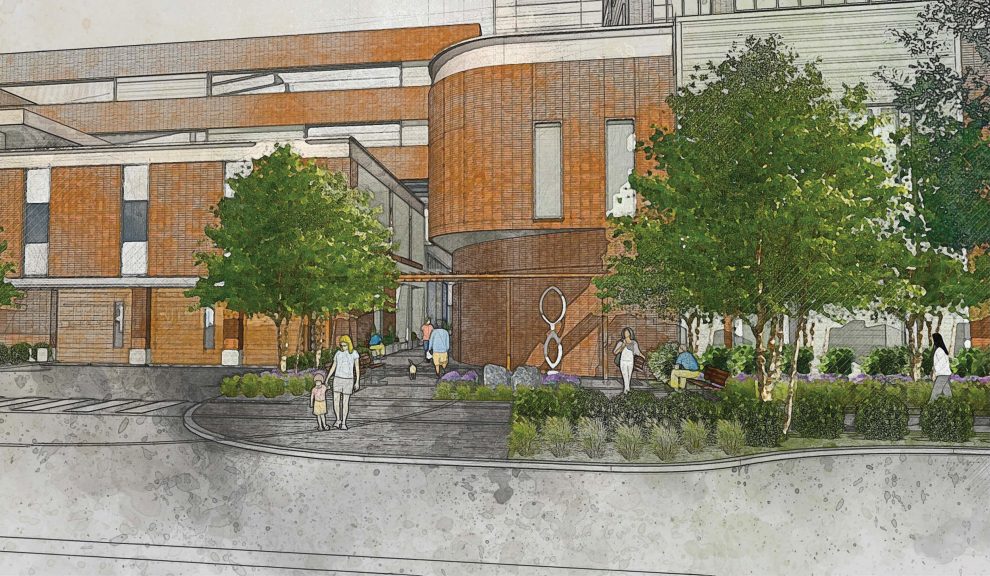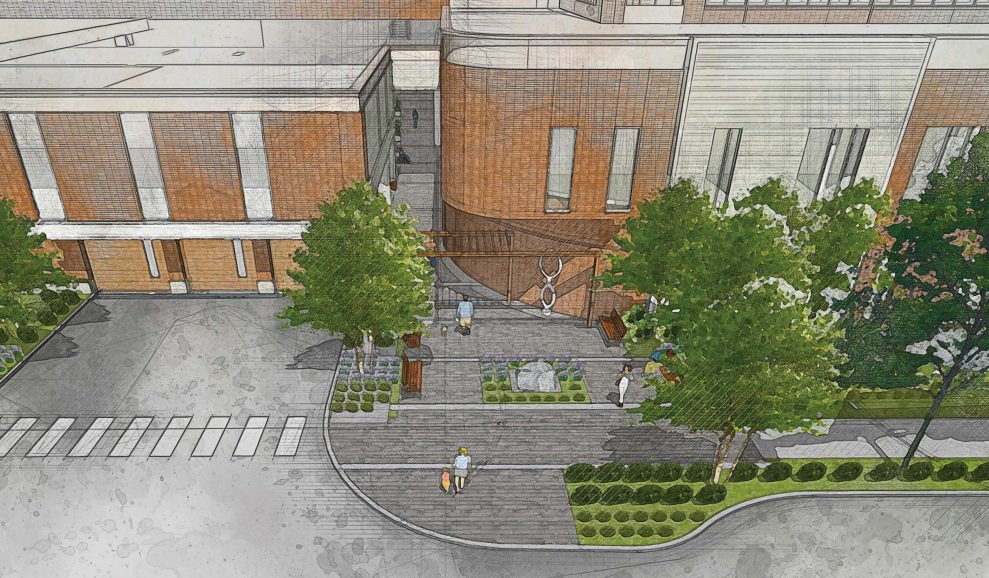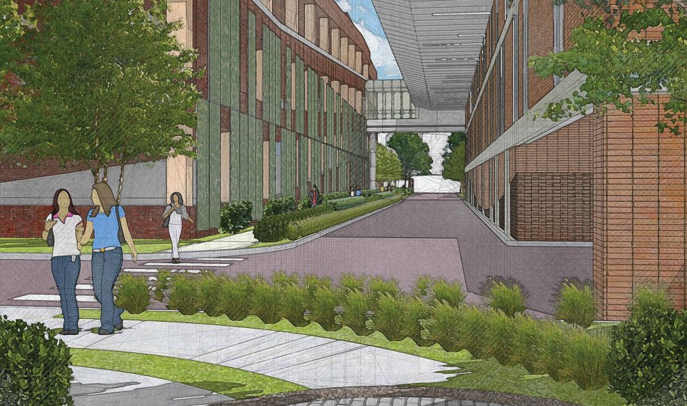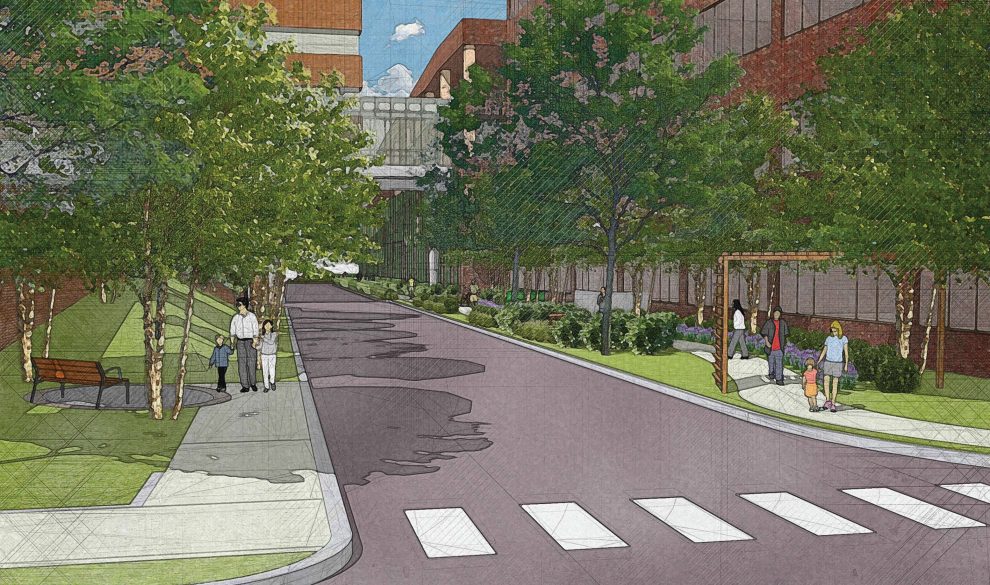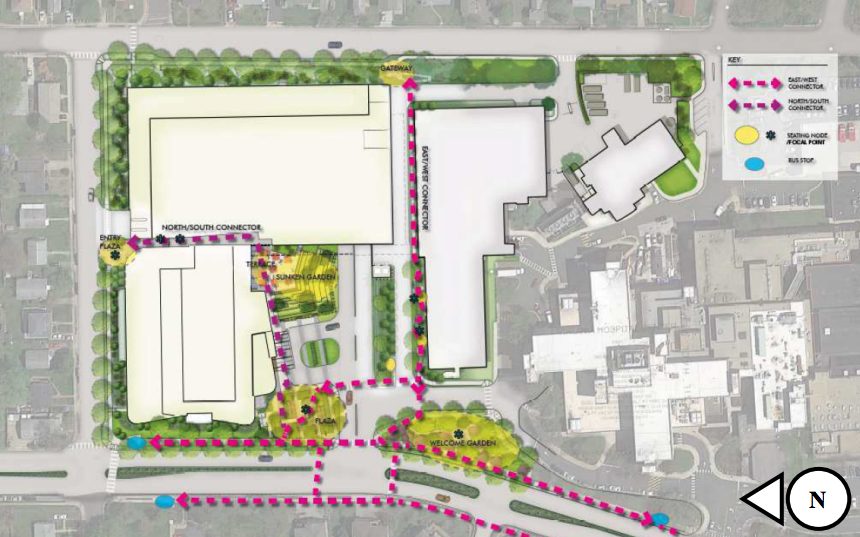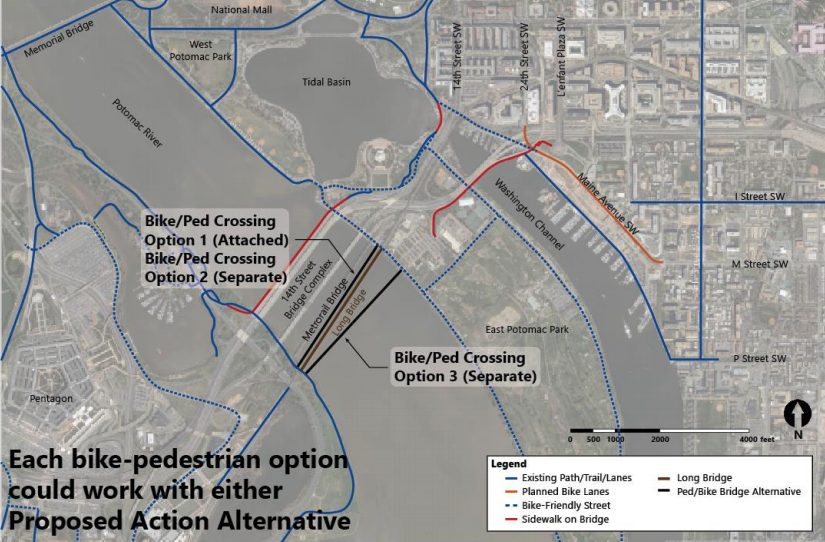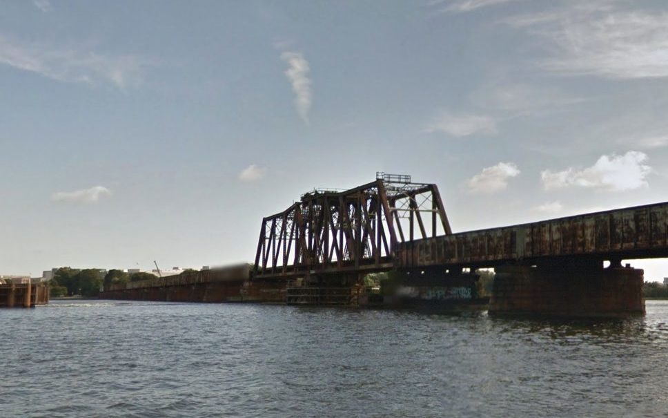The county is moving forward with long-held plans to narrow lanes and widen sidewalks on Columbia Pike near the Penrose neighborhood, but not everyone is on board.
County staff presented an updated version of the plan last week to the Penrose Neighborhood Association. It calls for narrowing the lefthand travel lanes on the Pike east of S. Wayne Street down to 10 feet, and narrowing the righthand lanes, next to the sidewalk, to 11 feet.
The project is slated for the section of the Pike between S. Garfield Street and S. Quinn Street, staff told ARLnow, and the total Columbia Pike right-of-way width is expected to remain 56 feet width.
It’s also part of a years-long plan to improve the Pike and add more room for pedestrians and bicyclists. However, attendees at the meeting said they fear tighter lanes could mean trickier turning and more accidents for cars.
“The goal of the project is to make Columbia Pike a safer, more accessible route for all users by creating a balance between pedestrian, bicycle, transit and vehicle spaces,” said county transportation spokesman Eric Balliet in an email Monday.
Even after the presentation by the county, some local residents remained skeptical.
“No satisfactory or convincing reason was offered by the county regarding the plan to reduce the lane size,” said one man. “It is quite concerning that a main hub such as Columbia Pike is expected to suffer significant lane reductions that will likely create traffic backups and accidents.”
“At the meeting we discussed many scenarios, like could a school bus pass a garbage truck, could a Giant delivery truck make the turn into Adams Street, could an 18 wheeler pass a bus on the left,” Penrose Association President Maria “Pete” Durgan said, adding that county staff agreed to look into the questions.
Bailliet said the plan is based on “urban street design guidelines from the National Association of City Transportation Officials,” which “recommend that lanes should not be greater than 11 feet as they may cause unintended speeding and assume valuable right of way at the expense of other modes.”
Bailliet says the new lane widths have also already been rolled out in other parts of the Pike, including on the sections between:
- Four Mile Run and S. Wakefield Street
- S. Oakland Street and S. Garfield Street
- Washington Blvd and Columbia Pike interchange
The plan was listed in the the bike component of the county’s Master Transportation Plan, which the County Board updated last week. In it, the county said it intends to build “wide multi-use trails, or wide sidewalks, along at least one side of Columbia Pike in the areas east of S. Wayne Street and west of Four Mile Run” for bikes and pedestrians to share.
“It is tackling a tough question,” the Penrose Neighborhood Association’s website said of the revised lanes. “With only a limited amount of right-of-way, how should that space be allocated? Turn lanes? Street Trees? Wider sidewalks? Bike lanes?”
The reason to widen the sidewalks, Bailliet said, was in part to allow a more vibrant and business-friendly streetscape, but also partially to provide a way for cyclists to connect with the designated bike boulevards that run parallel the Pike.


