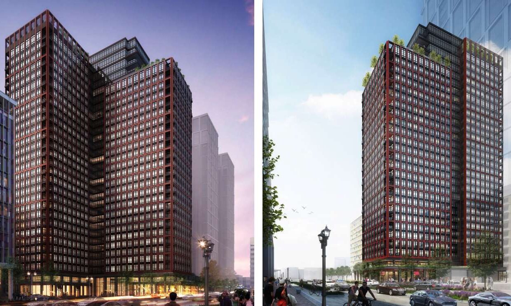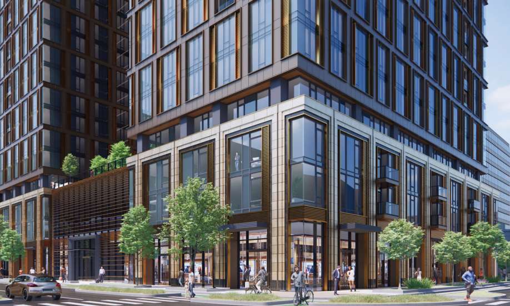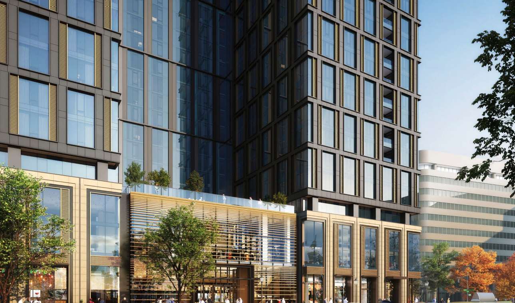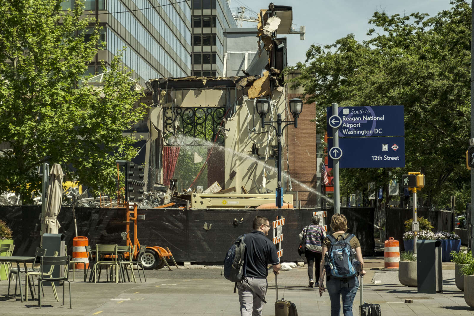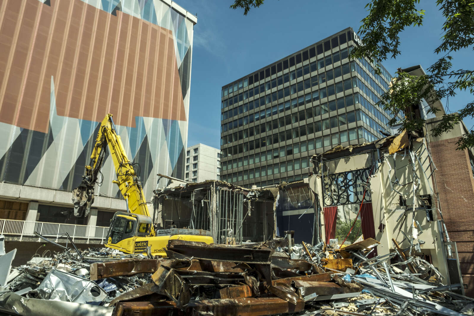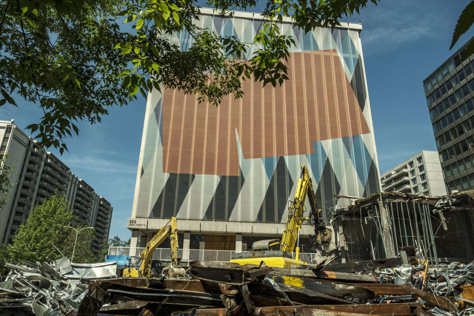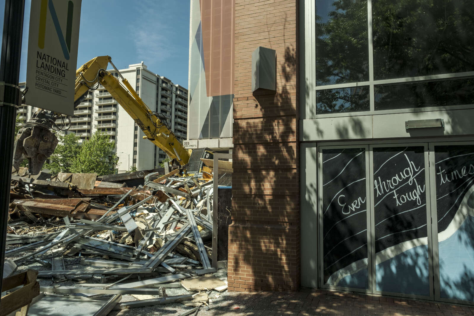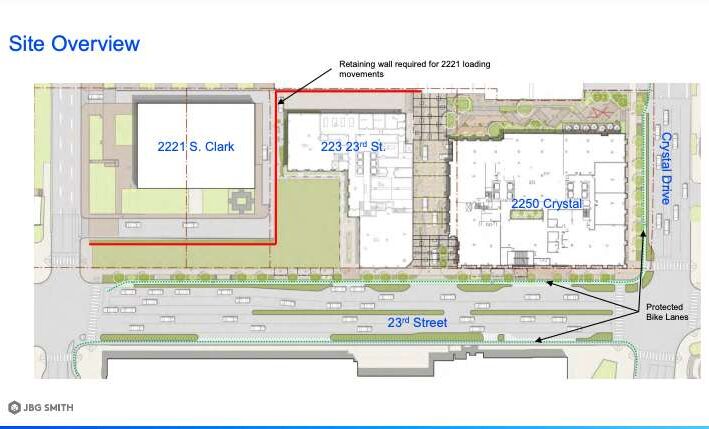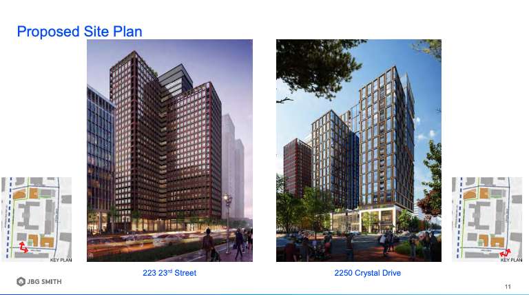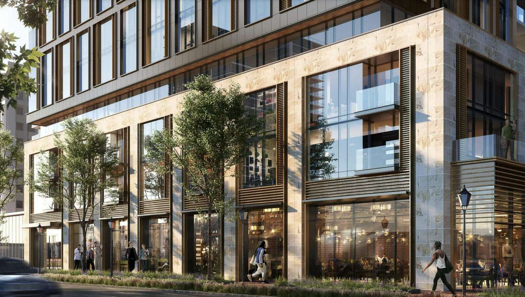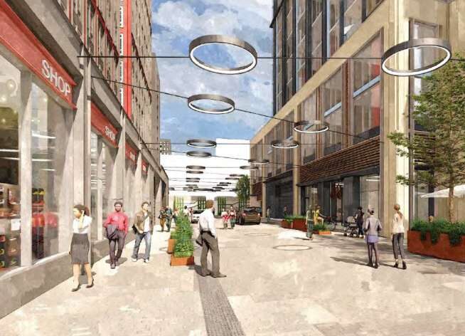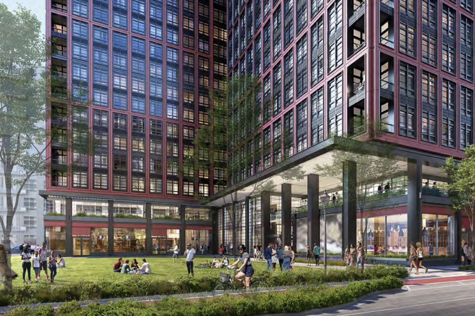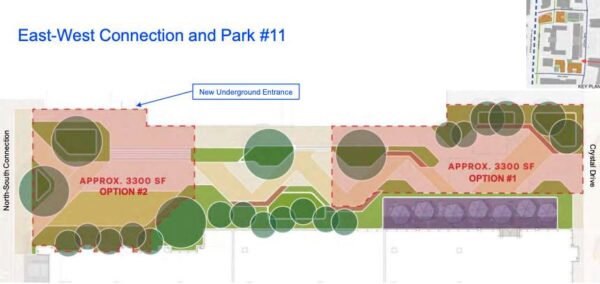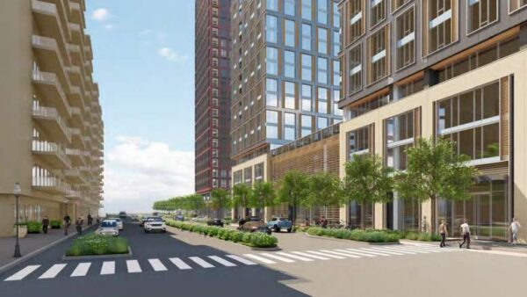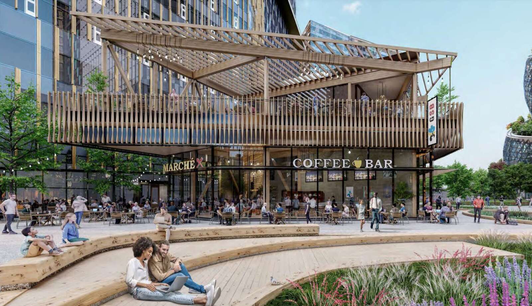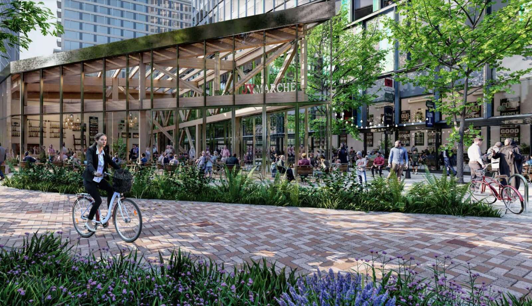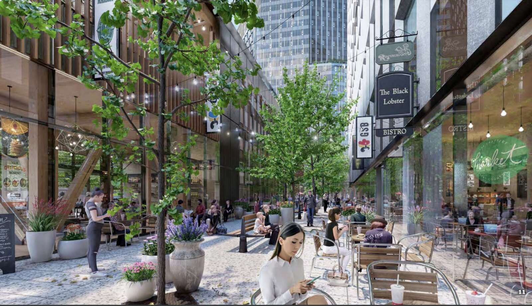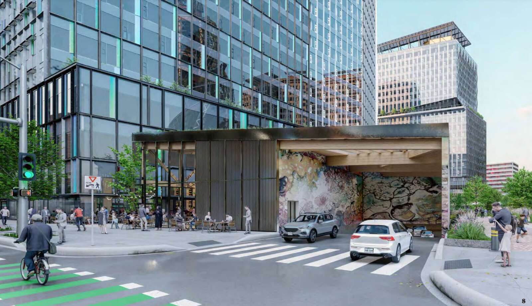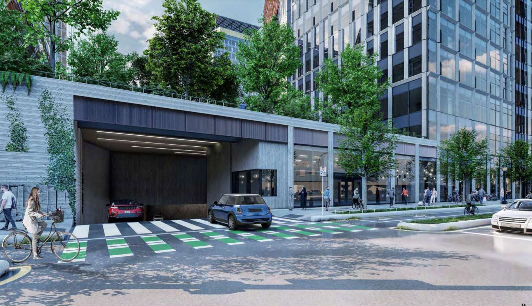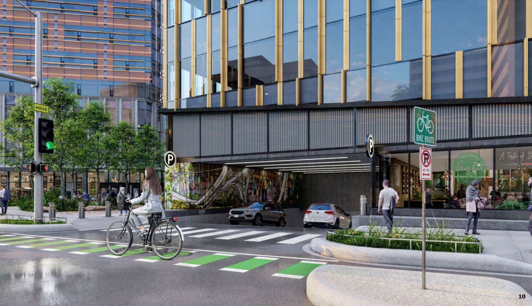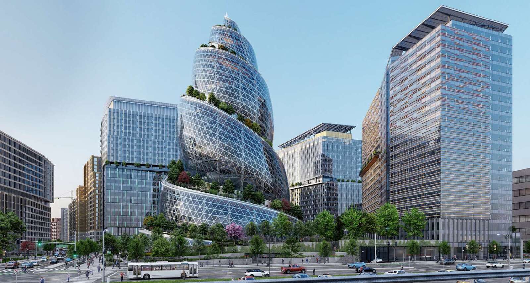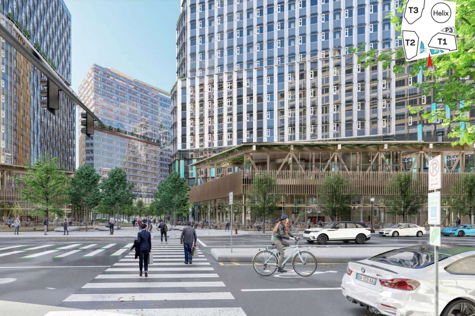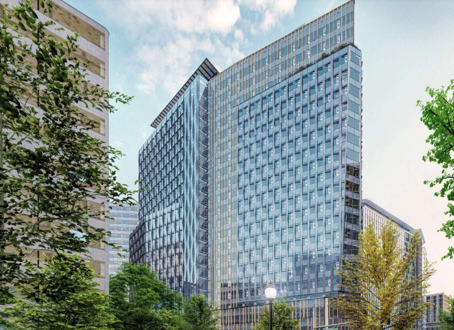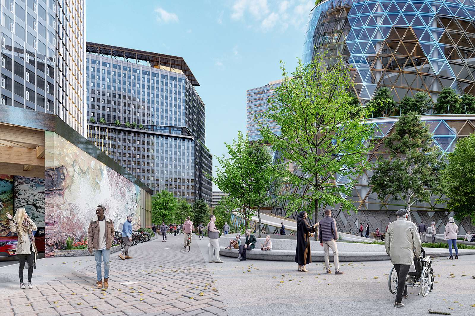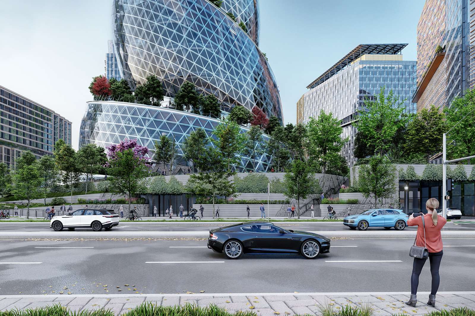Dog poop, a lackluster park and imposing tower façades.
These are lingering concerns for some county commission members and residents who recently reviewed designs for two proposed apartment towers from JBG Smith in Crystal City.
The developer proposes building two towers with a total of 1,440 apartment units where the restaurant Jaleo (2250 Crystal Drive) used to be, and where an 11-story office building stands (223 23rd Street S). The new towers would have ground-floor retail and a parking garage underground.
Architects went back to the drawing board after a meeting in July to improve designs, and generally, these improvements were welcomed during a Site Plan Review Committee meeting last week.
Still, commissioners, community members and county staff said a planned interim park should be more vibrant — with ample amenities to separate dogs and their droppings from other visitors — and the towers should have more pedestrian-scale architecture, so that walking by does not feel claustrophobic and shady.
“I do hope there will be signs saying ‘This is not a dog park’ because people will try their hardest to use it as such,” said Ben D’Avanzo, a nearby resident representing the Aurora Highlands Civic Association, during the meeting on Thursday. “There’s only so much we can do to control that and prevent what happened at Met Park happens here.”
Before Amazon began rebuilding the park, Metropolitan Park was best known for being a large patch of grass where dogs from neighboring apartment buildings relieved themselves.
The 2010 Crystal City Sector Plan envisions three park spaces, totalling some 26,000 square feet, but one of those parks would require JBG Smith to redevelop apartments at 2221 S. Clark Street. In the interim, as part of this project, JBG Smith will create a temporary 8,000 square-foot park on the southwest corner of 223 23rd Street S.
Commissioners had also criticized initial designs for the park near JBG Smith’s planned towers for being “just a lawn,” said Planning Commissioner James Schroll during a meeting last week.
“Some of the concerns we received from you guys is that there may be foot traffic cutting through this lawn and there were concerns pet owners would use it for dog relief, and we didn’t really want that,” said Amanda Walker, with OJB Landscape Architecture.
Landscapers added pet relief areas and plantings around the park’s edges to prevent people from creating desire paths. The park is designed to allow for flexible, removable furniture to accommodate concerts, fitness classes and picnics and become a “destination for the community,” Walker said.
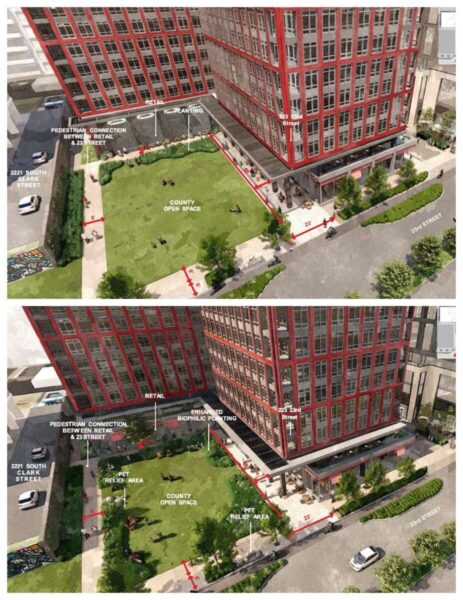
“Right now, this looks good, but we’ve got lots of parks that look like this all over the area. It’s going to be hard to attract people to it in this interim period,” said Michael Dowell, representing the Crystal City Citizen Review Council. “If we really want to take a chance, let’s get some massive sculpture — that you can move…”
“… to the next interim park,” said Chris Slatt, representing the Transportation Commission at the SPRC meeting, completing Dowell’s sentence.


