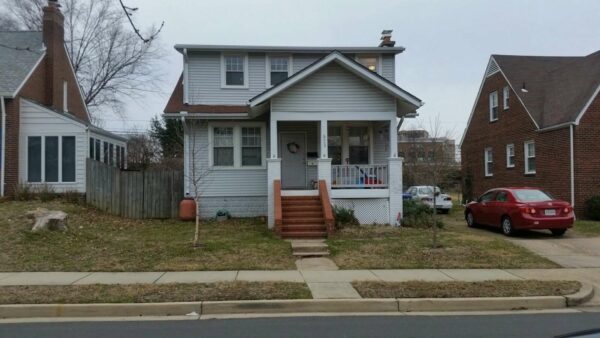Arlington’s Board of Zoning Appeals has rejected a neighbor’s attempt to stop two proposed Expanded Housing Option developments in the Alcova Heights neighborhood.
An affiliate of local homebuilder Classic Cottages proposes building two side-by-side six-plexes at 4015 and 4019 7th Street S., bordering Alcova Heights Park and a couple of blocks north of Columbia Pike.
A neighbor fought back, filing an appeal with the BZA, which takes up appeals to any decisions or determinations made by the county’s Zoning Administrator.
Normally, residents go to the BZA to appeal decisions related to plans to build additions or add front porches; this appears to be one of the first appeals related to new Missing Middle developments.
In February 2023, before the Missing Middle ordinances were approved, Classic Cottages submitted a request to re-subdivide two properties in a “pipestem” configuration, where the boundaries of one property form a “pipe” around the other. After the Missing Middle or Expanded Housing Option (EHO) ordinances went into effect in July, Classic Cottages submitted permits to replace the current single-family home and circular driveway spread across the two lots with a pair of 6-plexes.
“Pipestem” lots are a rarity now because many years ago, they were so hated by the community that the Zoning Ordinance Review Committee got the county zoning ordinance amended to make pipe-stem developments more difficult, says Barnes Lawson, the attorney for Classic Cottages.
“The reason is that you had problems with driveways. You had houses behind houses. It was just not the ideal way in which to provide housing for our community,” he said.

In her appeal, neighbor Kelley Reed argued that the permits were illegally issued. She contends the lots, created via subdivision, did not yet exist in county land records when the permits were issued. Also, she said, they do not conform with the 60-feet minimum width required for EHO developments and the EHOs would have to be put on portions of the lot that cannot be built on.
“This is not a pro- or anti-EHO case,” said Reed. “This case has ramifications far beyond EHO and regardless of use, as this case is about getting the math right. It’s about following the rules. It’s about not cherry-picking definitions. Please correct the staffs’ errors and reject the wrongly approved permits.”
Several neighbors joined the chorus, dwelling less on the math and more on how the project does not fit with the surrounding houses and would hurt the neighborhood.
Jamshid Kooros, who identified himself as a Missing Middle supporter, argued that building multifamily buildings on narrow, deep lots would make this project “the poster child of those who oppose the changes.” That has already come to pass, however, as the project figured into a recent presentation by Arlingtonians for Our Sustainable Future, a local group that has argued against the policy changes.
Others, including the president of Classic Cottages, came to its defense, arguing that residents are hijacking the purpose of BZA appeals to relitigate Missing Middle.
“In all the years we’ve been doing this — building houses all over the county — it never occurred to me that adjacent property owners could file BZA cases against one of our projects. It’s never happened before,” David Tracy, the president of Classic Cottages said. “This particular case seems to be more about the EHO policy itself and I would respectfully ask that, to the extent that it is the policy that’s being challenged, that there’s a proper venue — a larger court case that’s being handled right now.”














 Over the past several months, business owner have complained loudly about the county’s confusing and inconsistent zoning code. From stringent
Over the past several months, business owner have complained loudly about the county’s confusing and inconsistent zoning code. From stringent